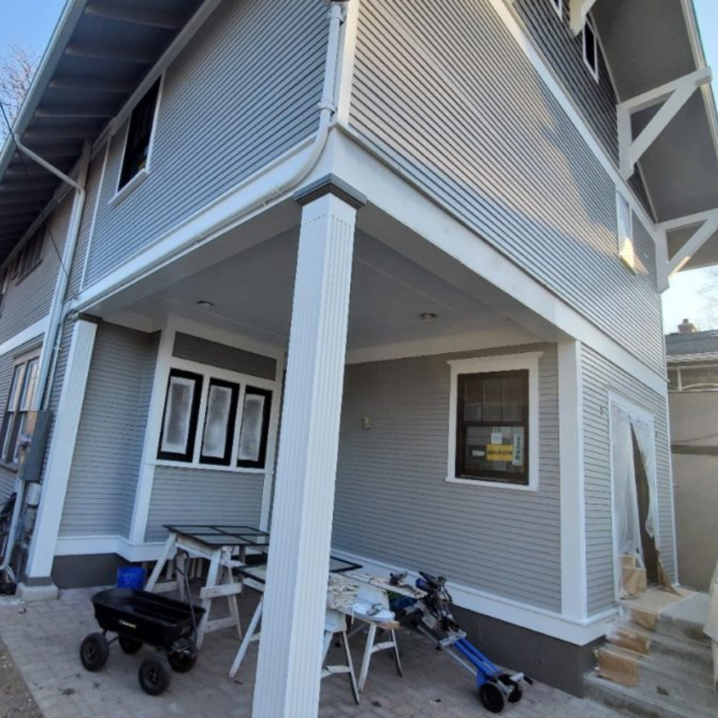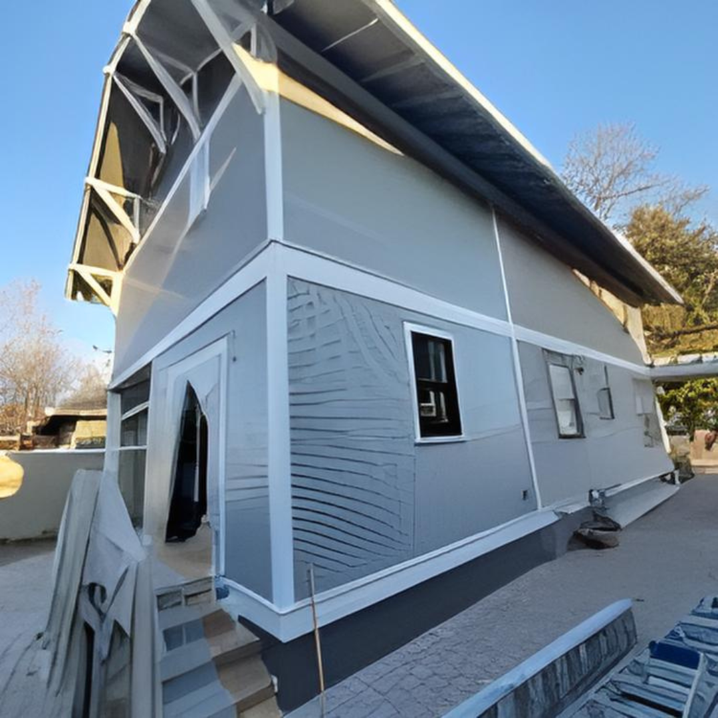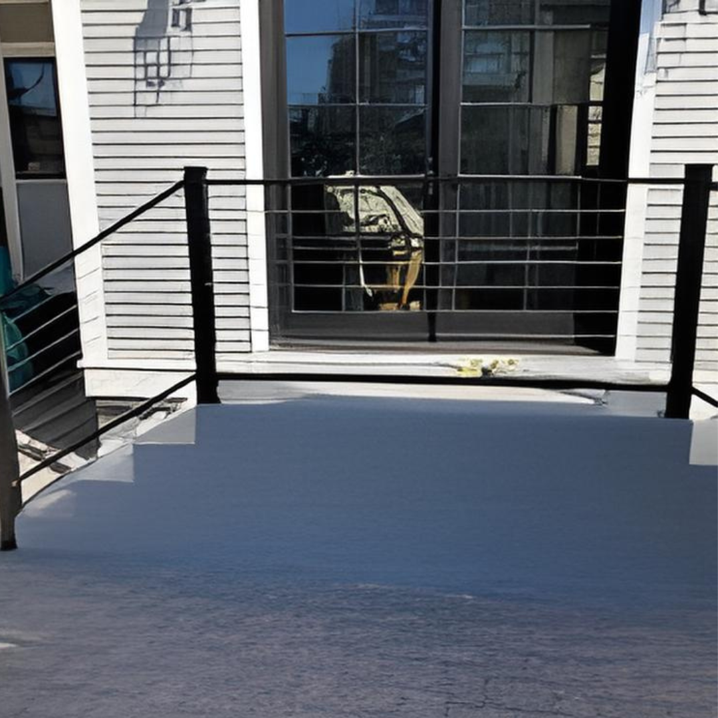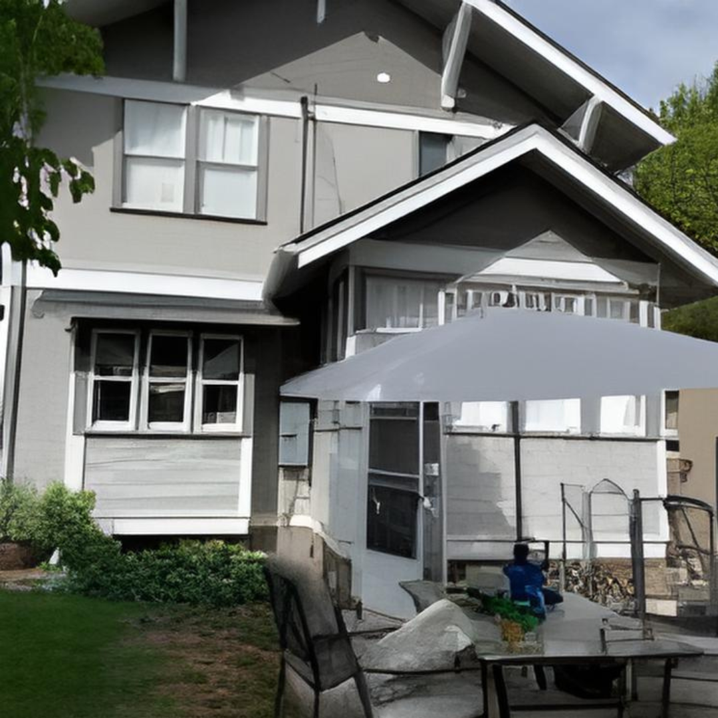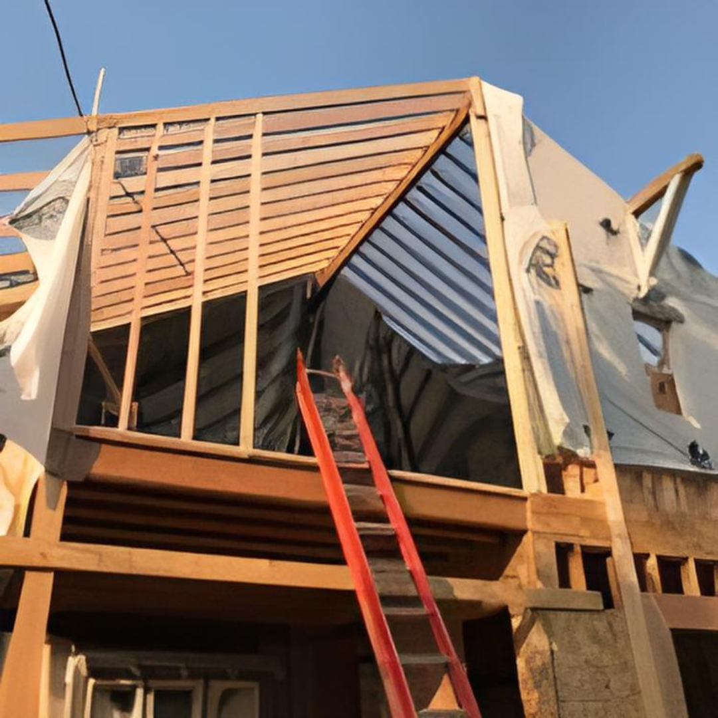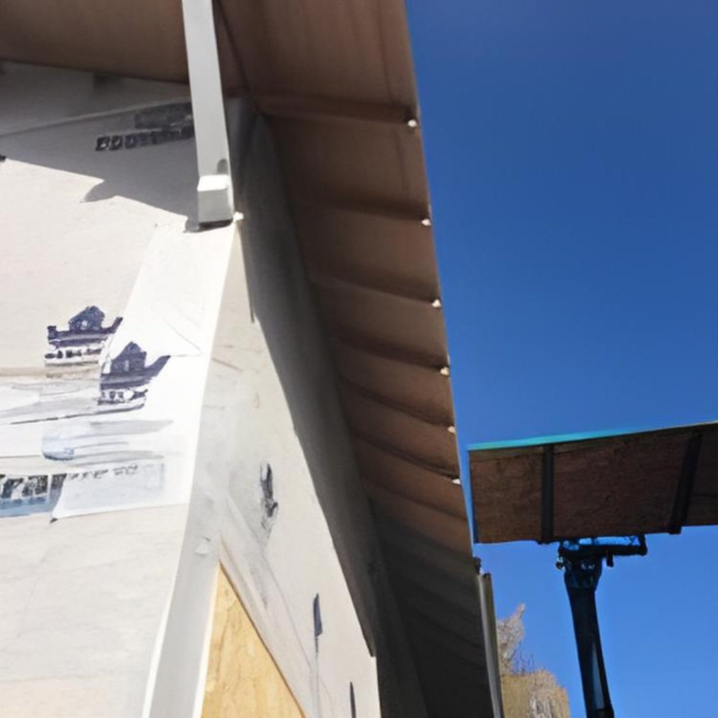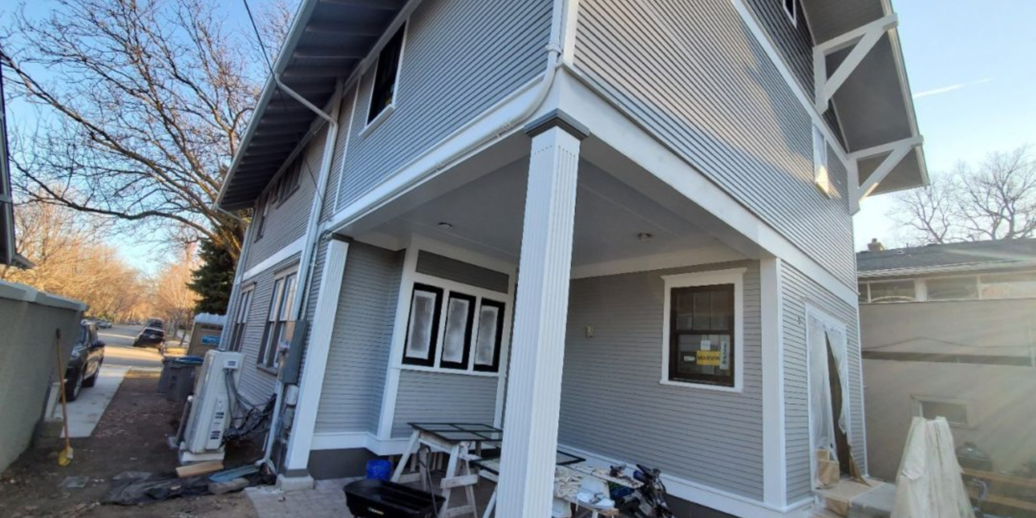
2 Story Addition in Historic North End
The Challenge
The home had an enclosed back porch that was a transition to a basement with plans to have the second story enlarged to finally have a Master Bedroom Suite. The home is in the Historic District and it is a contributing home. The project is in the rear of the home but the dream was to make it look like it was original to the home. We were selected because of a project we did down the block with a challenging roofline that looked like it never happened when we finished.
The Idea
Remove and replace the back porch and build a second-story addition on top leaving a covered porch. Make it look original.
The Solution
We drew the project and had our Architect and Engineer figure out the structural details. We ordered in exact wood siding and installed it ourselves. We had the option to use trusses but the roofline would not have looked right so we hand stacked the roof as they did originally. We reused and rebuilt the original corbels.
The Details
During the project, we also excavated for a wine cellar in the basement and provided a paver patio and a signature cable rail style railing for a flair from the French doors. The master has a walk-in shower and harmonizes with the rest of the home. Hardwood floors were extended into the new space and the Walk-in-Closet has a beautiful closet system.

