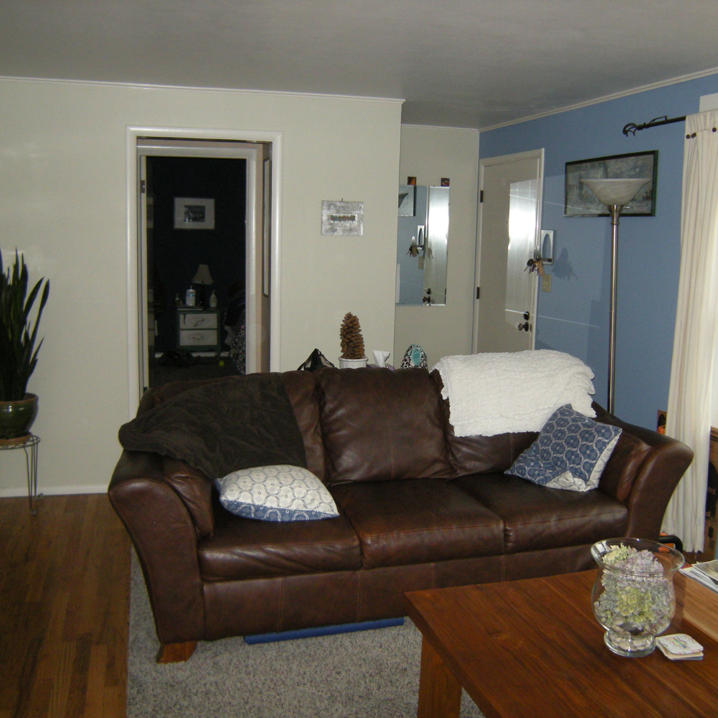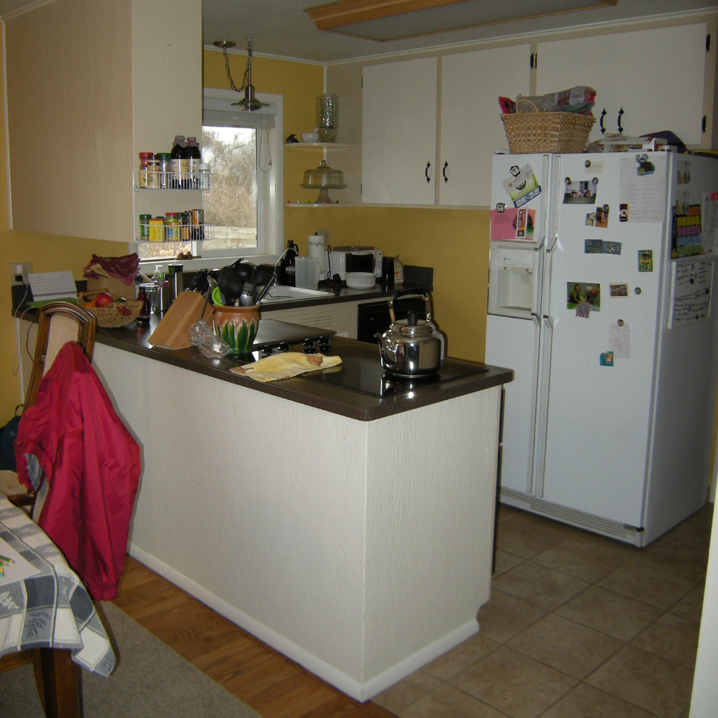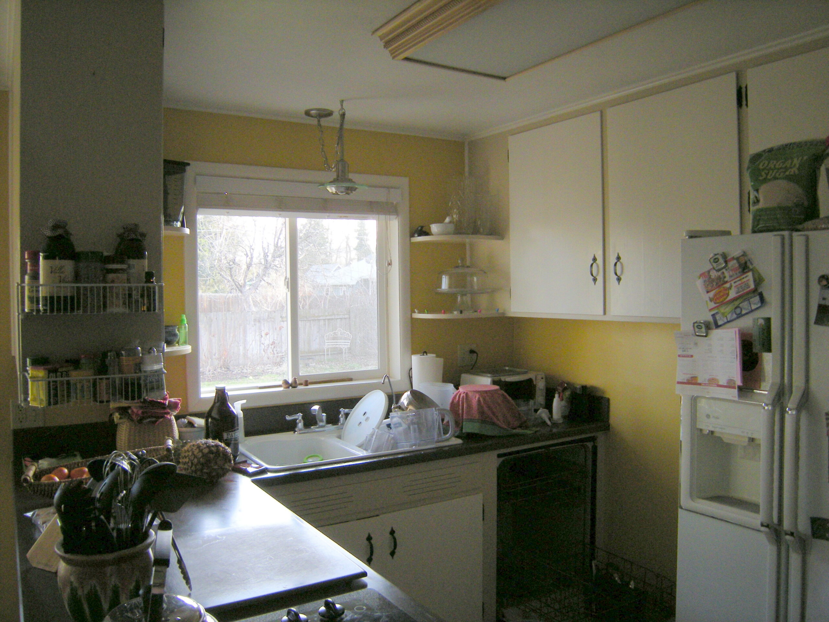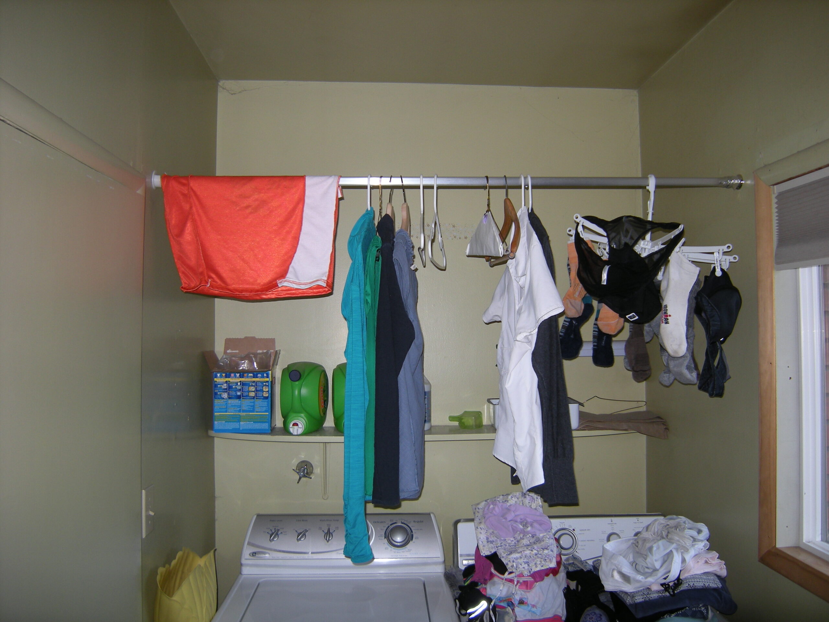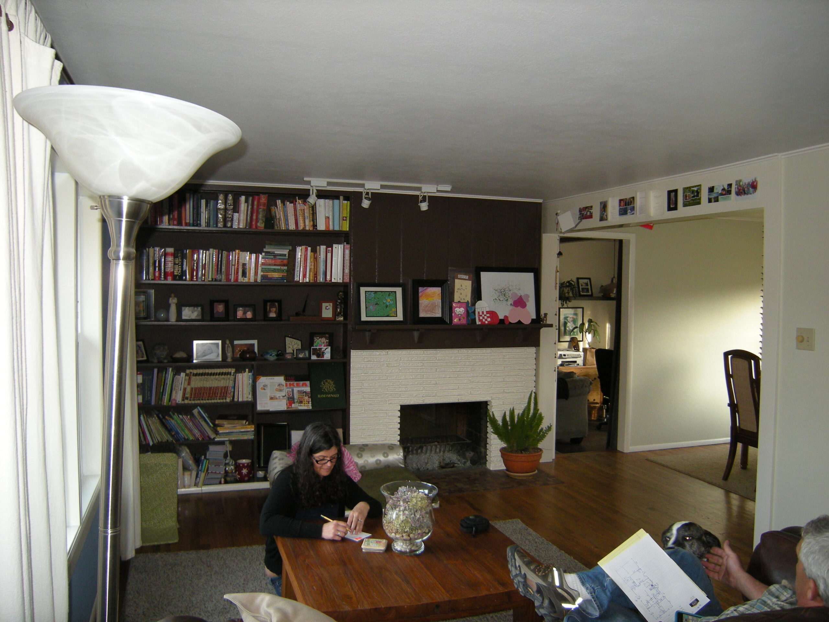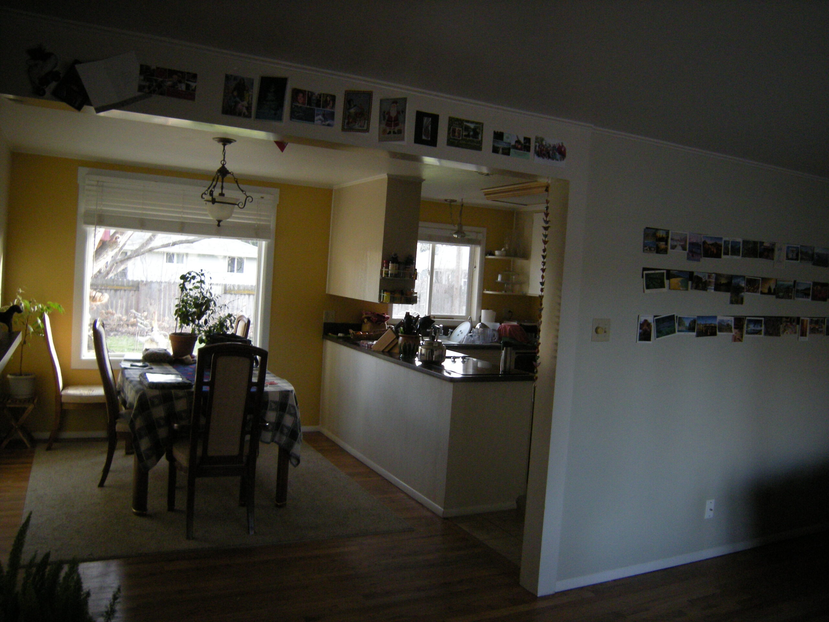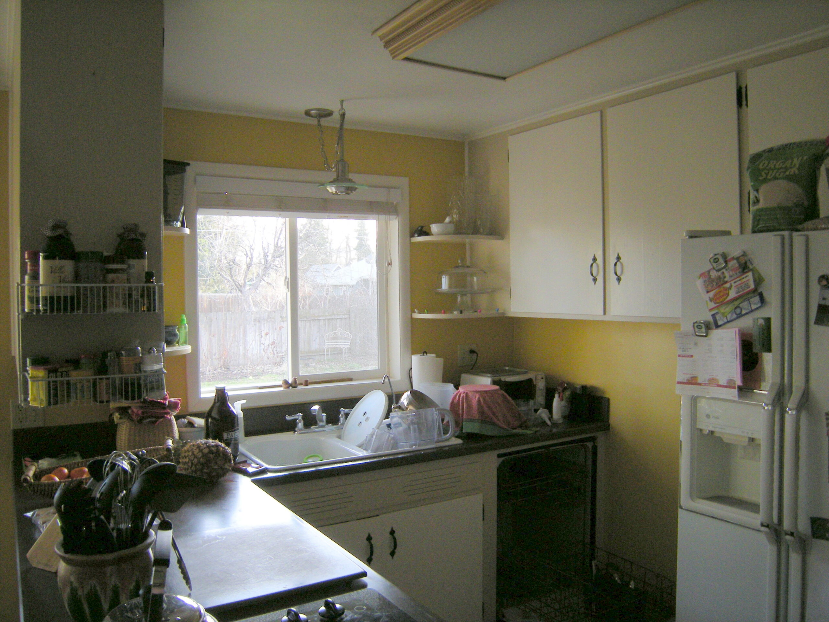
Aged home interior makeover
The Challenge
This home was built in 1955 it had good bones. The kitchen had been remodeled by a previous owner and half of the garage had been converted into a den/laundry room. The clients wanted to open up the kitchen, add another bathroom, and make the home flow better.
The Idea
Reshape the kitchen, remove a bearing wall and open the kitchen to the living room. Create a new bathroom in the laundry room and replace the clogged galvanized pipes with PEX pipes. Relocate hallway entry to obscure view into the bedroom, relocated the water heater from a closet, add natural GAS to a stove and water heater.
The Solution
We settled on a great L-shaped kitchen and concrete counter tops, we removed a Bearing wall and created a seating spot. We inserted the refrigerator into the hall to block it off and added a cabinet in the other hall. We rearranged the front room and refinished all of the floors. We added a bathroom in the laundry room.
The Details
Recessed puck lighting, concrete counter tops, barn door, curbless shower, new gas water heater, PEX pipe replacement, reclaimed lumber stair into den.

