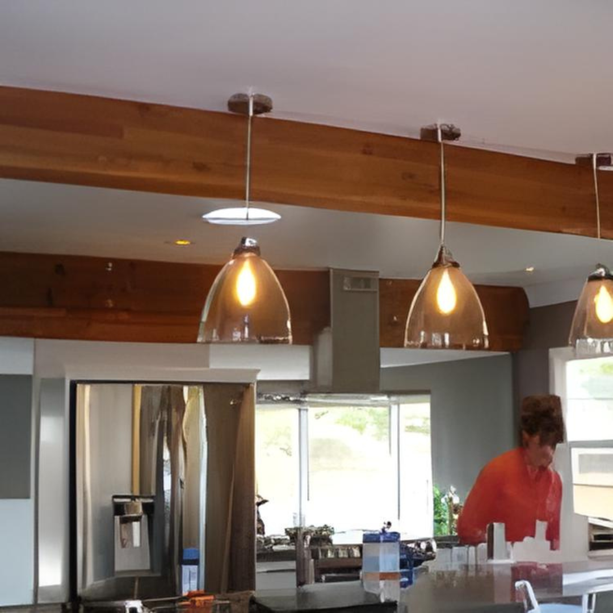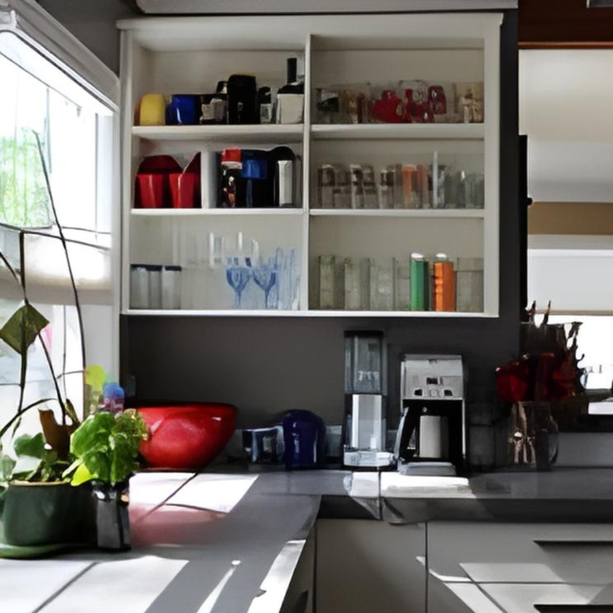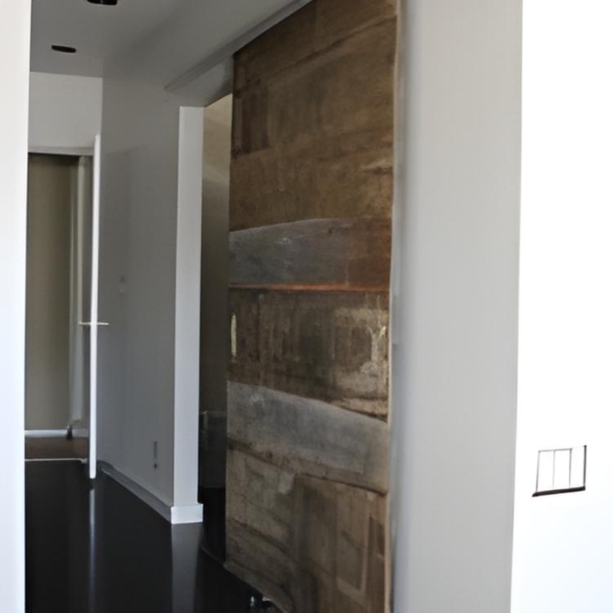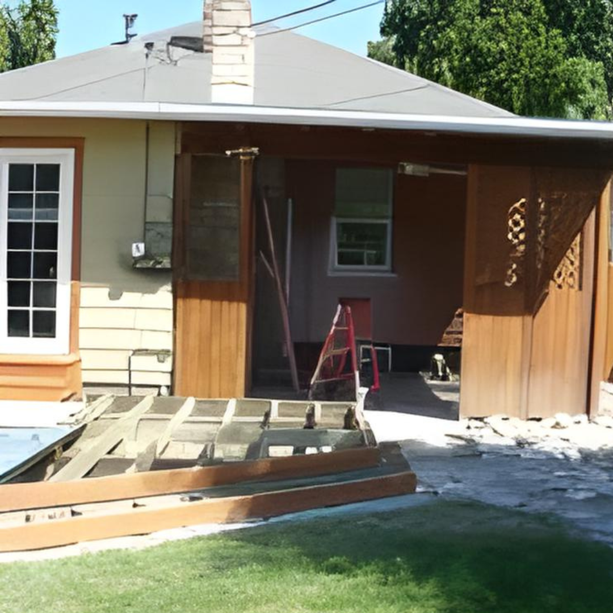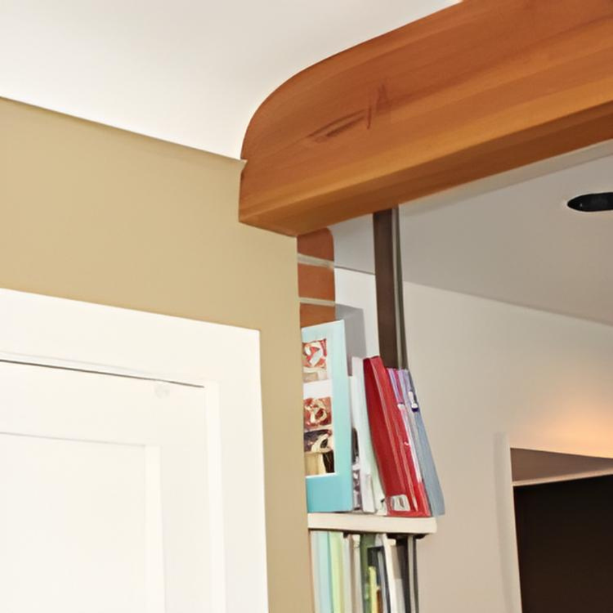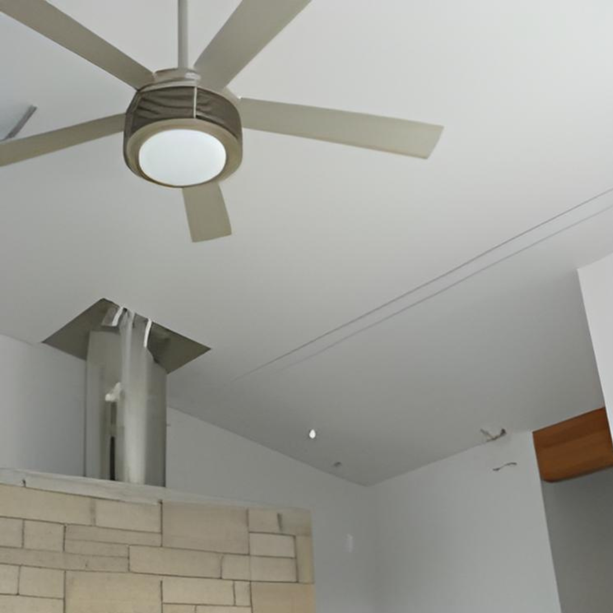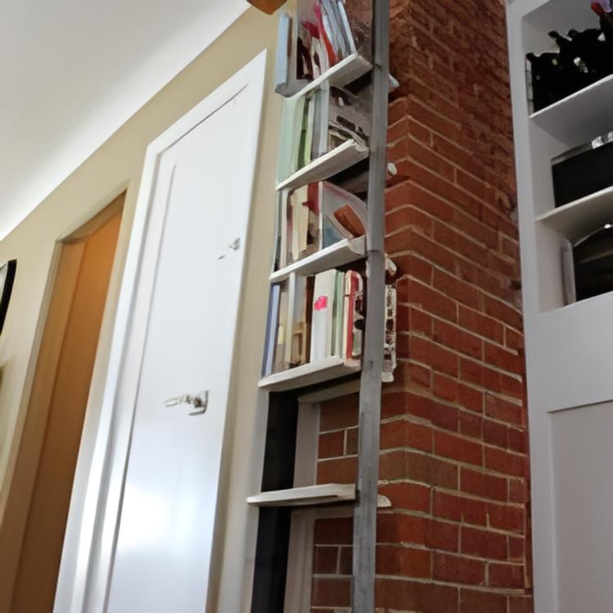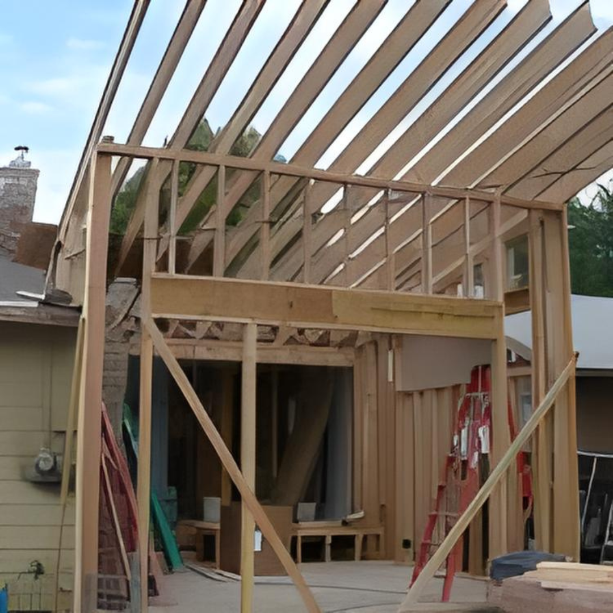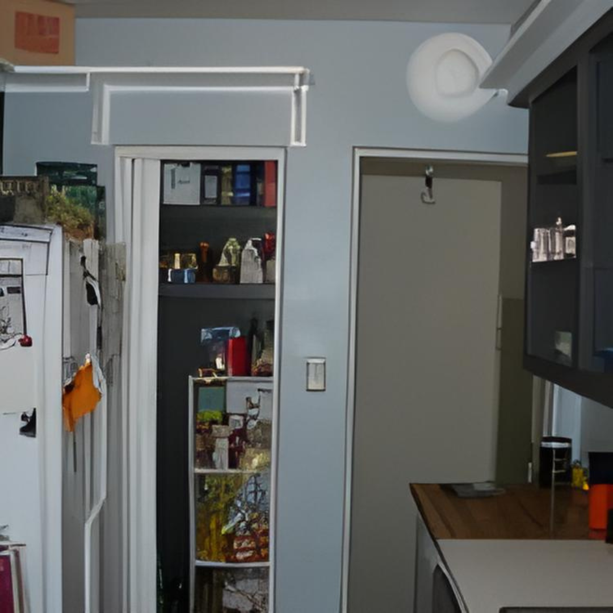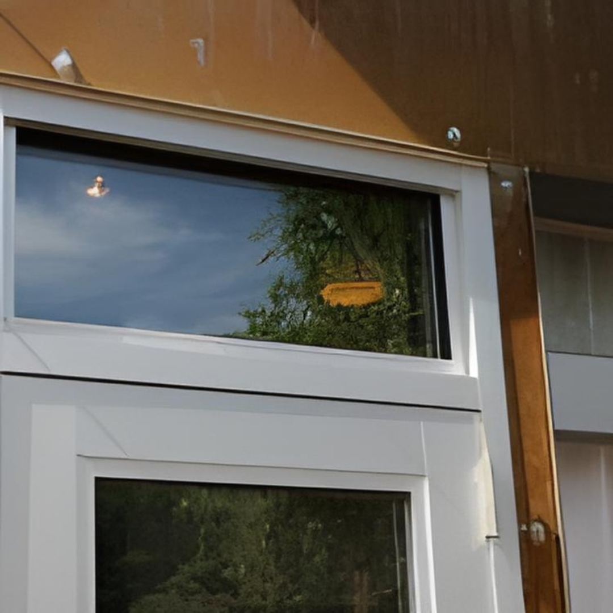
Modern master bedroom suite addition
The Challenge
This home was built in the 1920’s it had good bones. It had a confusing backwards kitchen and had an addition in the ’70’s. I had looked at the home for a friend a few years earlier and had discouraged her from purchasing it because “It needed a lot of work”.
The family was growing and they wanted a modern master bedroom addition. This project included changing the kitchen location, updated electrical feed, replacing and adding commercial windows and doors, a large addition, and changing a bedroom into a bathroom.
The Idea
Reorient the kitchen, remove a Bearing wall and open the kitchen to the living room. Create a master bedroom suite. Update the home into a very modern look and blend the styles together.
The Solution
The client worked with an architect that I recommended to create a workable plan. There were unexpected delays in getting a permit due to a undersized corner lot. Much time was wasted waiting for permissions and meetings.
The Details
Commercial doors and windows, a roll up garage door, curbless shower, motion sensor night light, laminate flooring with metal transitions to tile, real custom barn doors, Glulam beams, chalkboard painted wall, solar tubes, metal shelving, composite deck, metal siding, repourposed beam.

