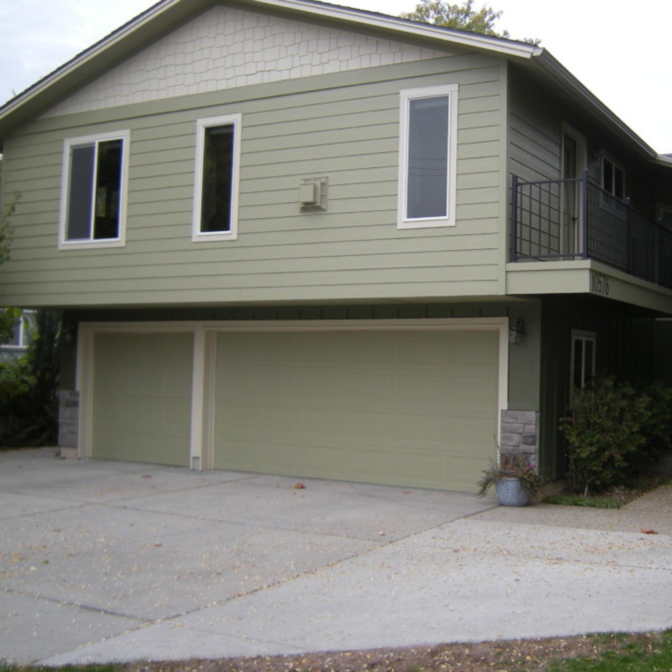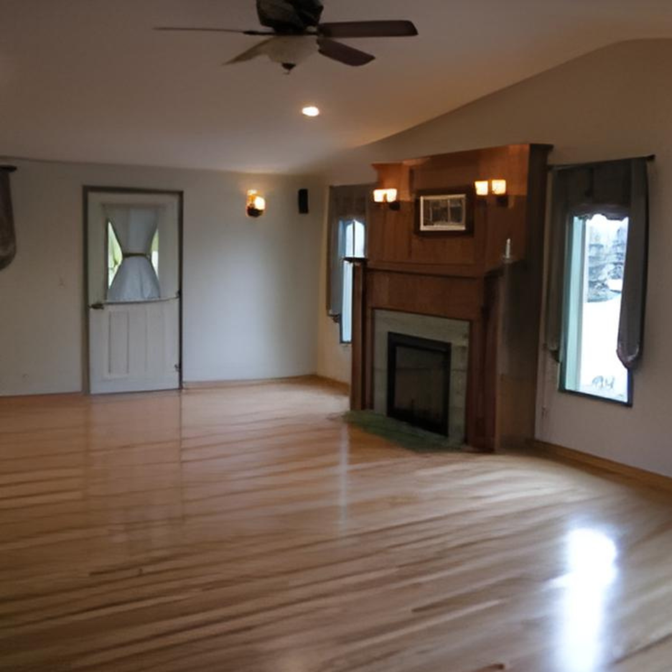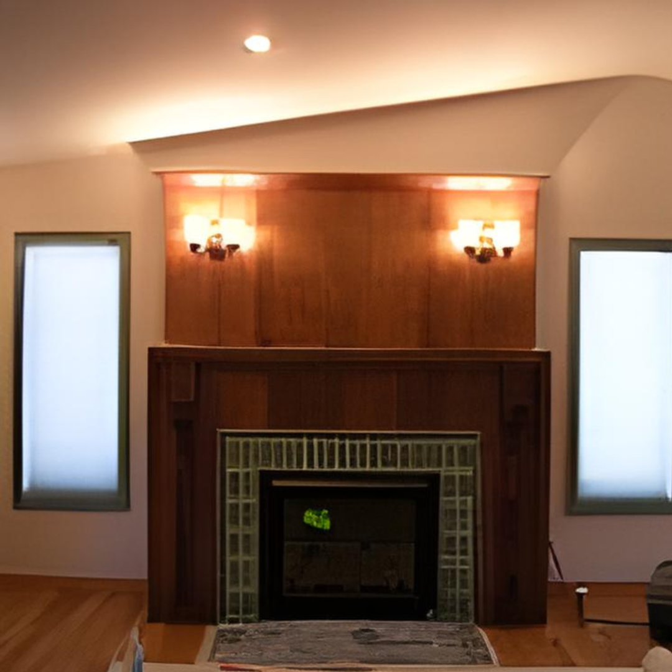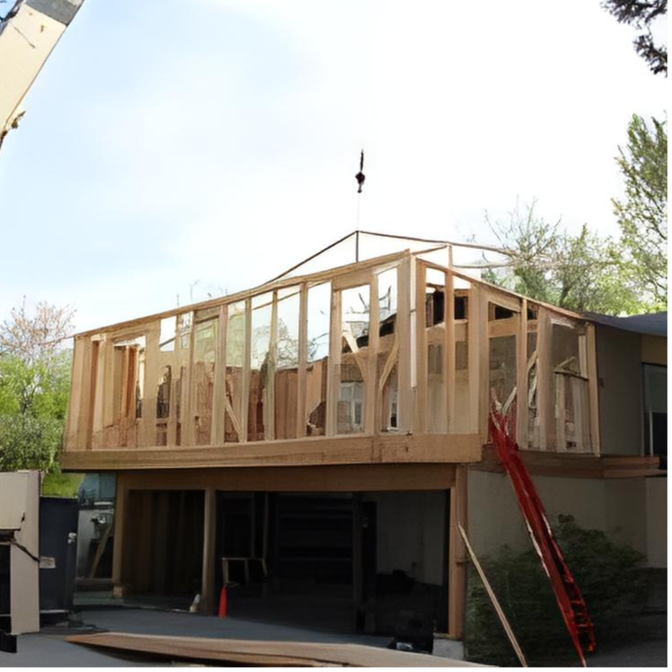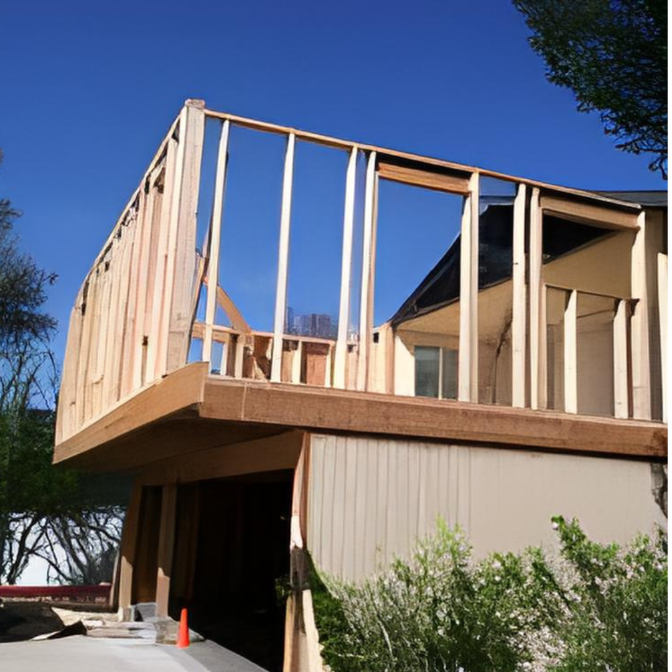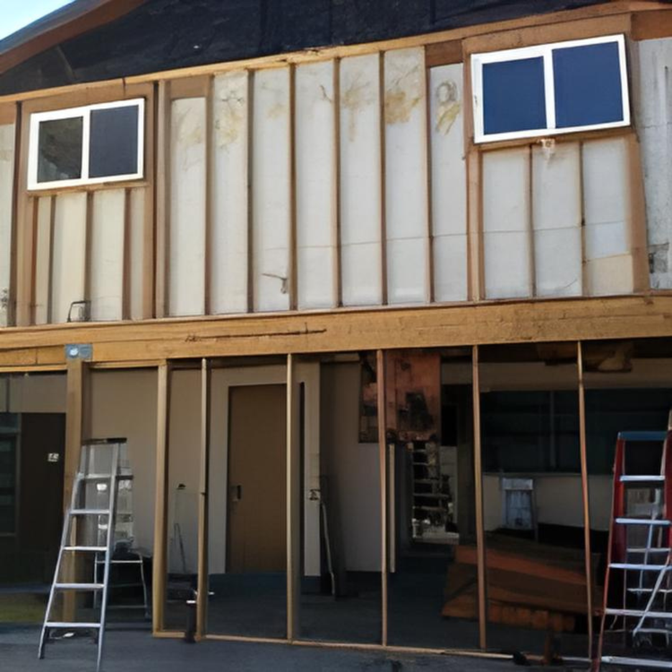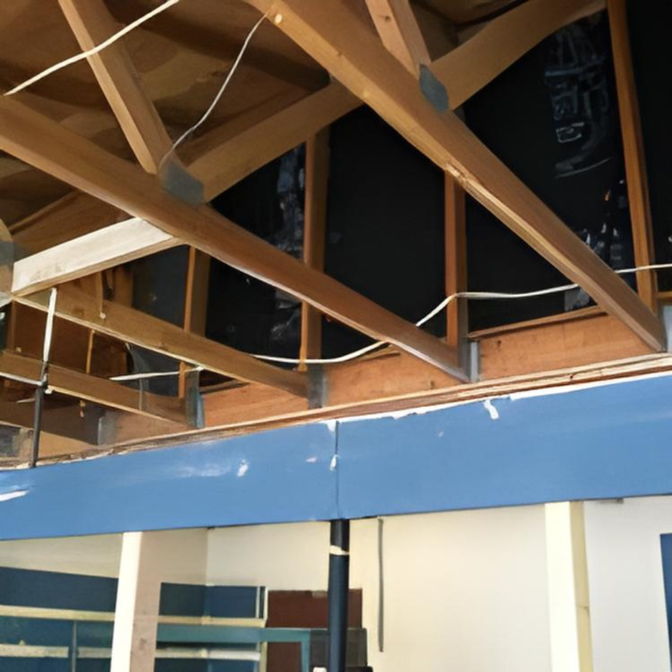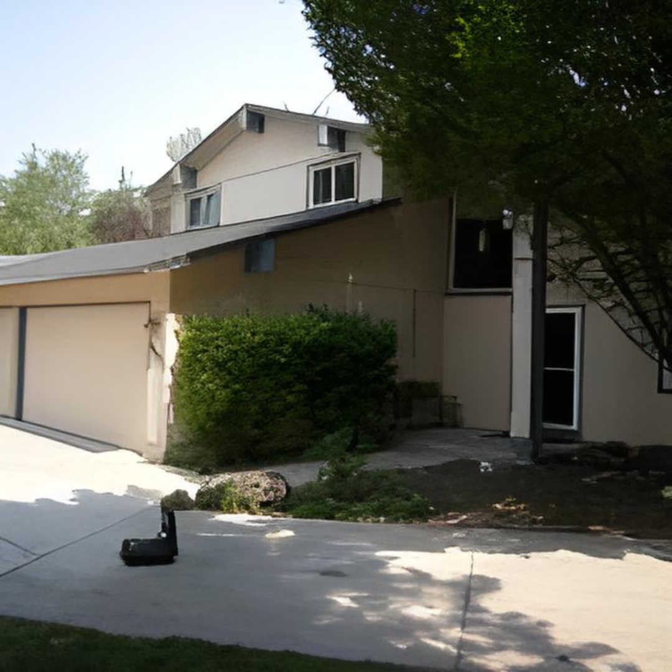
Project Name
The Challenge
This home had a small protrusion over the garage which was a potential space that was not taken advantage of on the original structure. The clients imagined that by moving the wall further to the front of the garage it would create a very usable space. They wanted to include a fireplace and a deck as well.
The Idea
Clean off the existing roof trusses and place a floor. Use a vaulted truss to give more interior space.
The Solution
The client came to us with plans which changed a few times during the project. One major change was to eliminate an office inside and extend the front beyond the front of the garage 4′.
The Details
Mini-split HVAC system. GAS fireplace with an elaborate mantle. Double cantilever system to support the addition and deck. Repurposed windows. new Hardi board siding. 1- 1/4″ T & G decking. TGI’s. Pre-finished flooring. Composite decking with metal railings.

