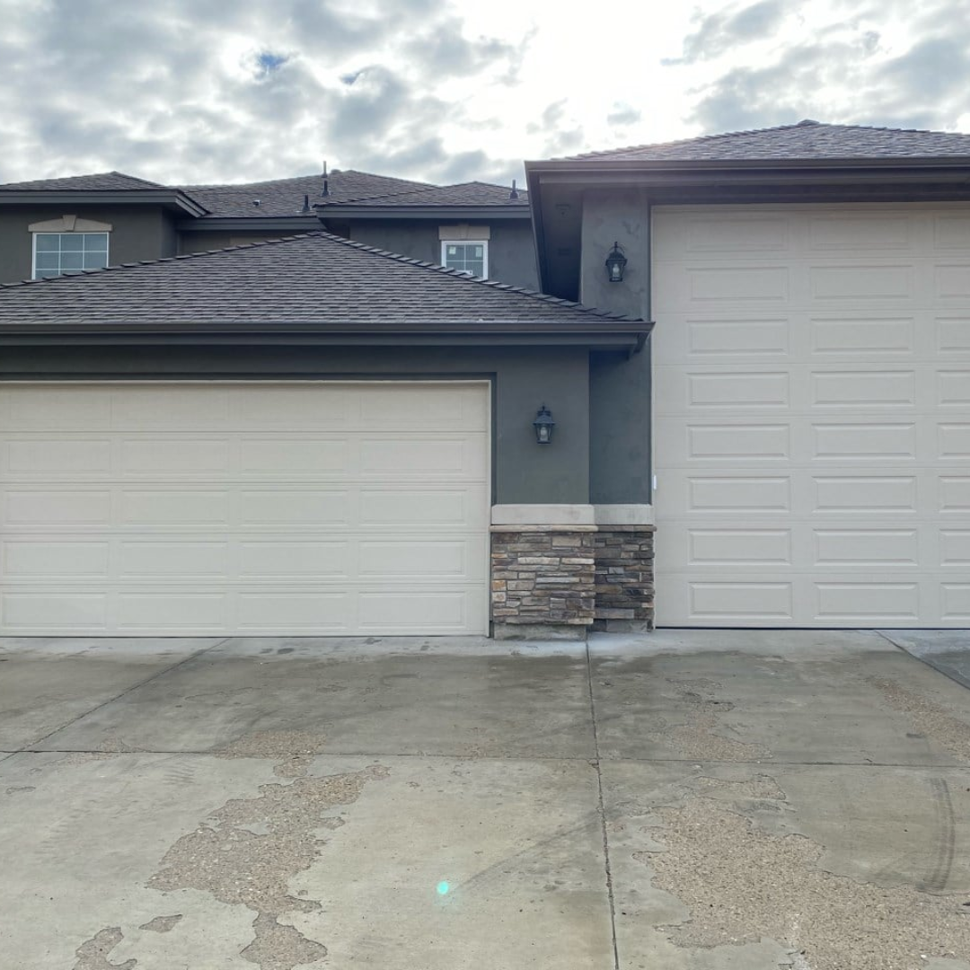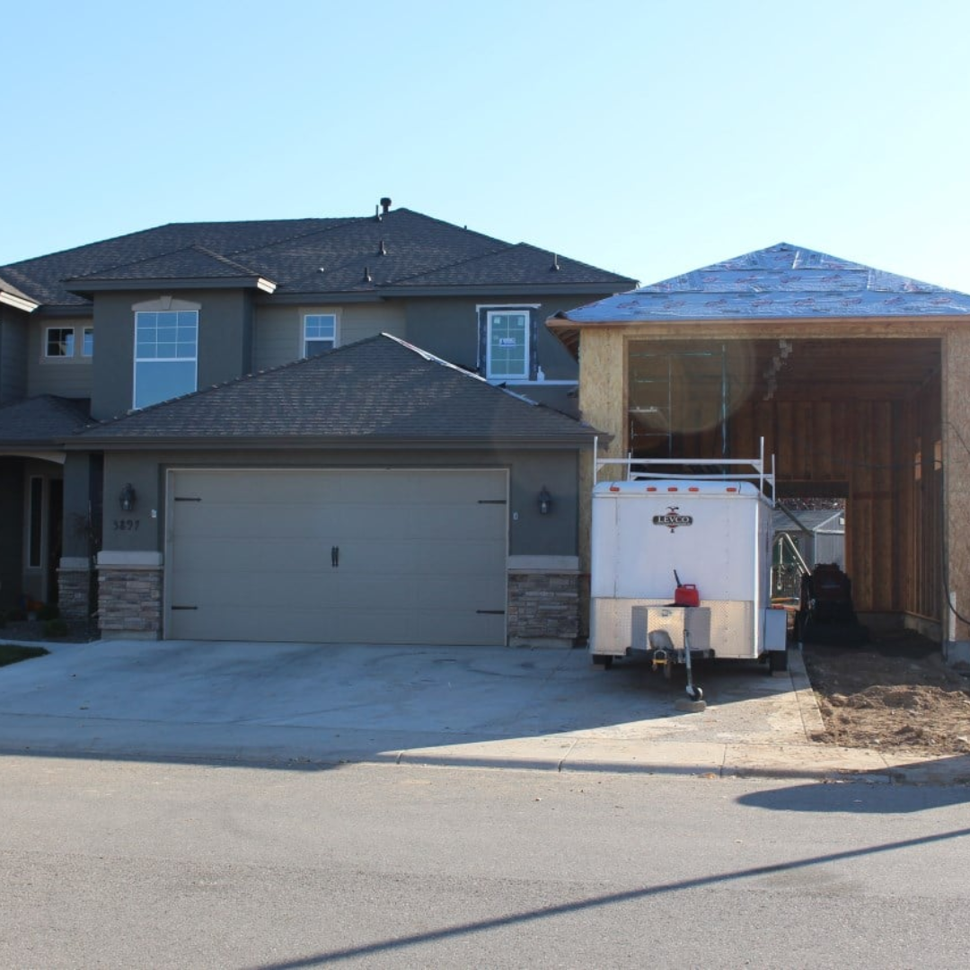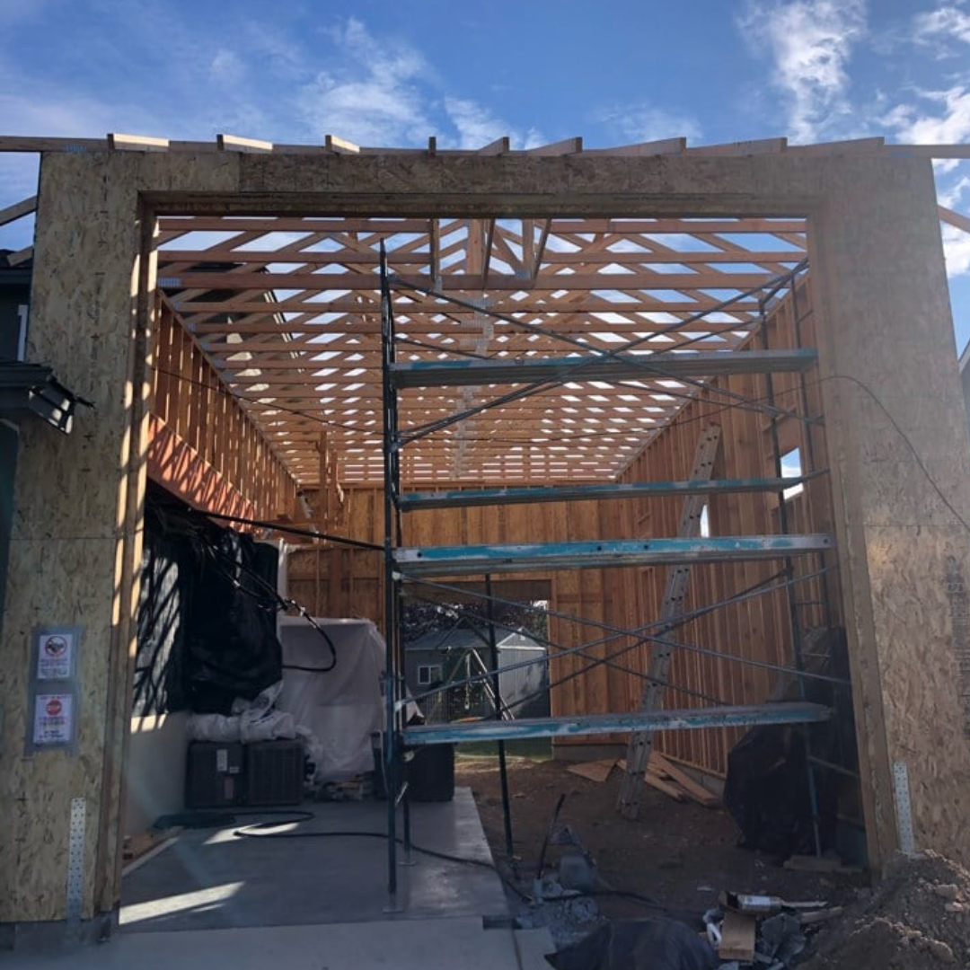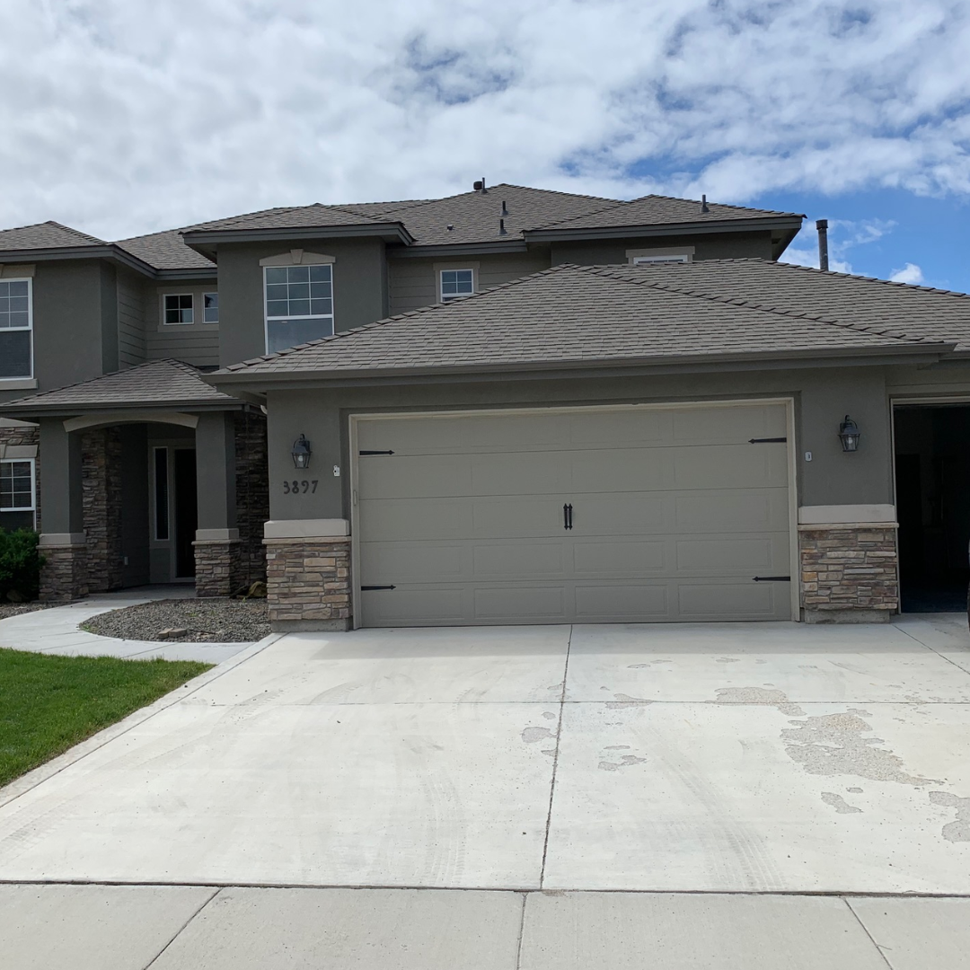
Wake Boat- RV Bay Addition
The Challenge
The Owner had a 3 car garage but the 3rd car bay was too small for his new wake boat. There was room to make it larger.
The Idea
Expand the garage to the setback to add 10′ and make it taller and much deeper. Sacrificing a window in the master bath was part of the project and switching windows for Egress in an upstairs bedroom had to be accomplished. Adding a second 8′ x 8′ garage door in the rear made it easy to pull things through.
The Solution
We drew the project and had our Architect and Engineer figure out the structural details. During the project, we improved upon a screwy design that was likely a mistake that caused an obstructed window to get a view again. We matched stucco details and rock wainscoting.
The Details
The garage now has a 14′ tall garage door. The garage ended up being 40′ deep. We added a cricket in the roof design to make sure runoff worked towards the front and rear of the home. Cementitious siding complimented the project with 3 windows for natural light. Power had to be relocated as well as the GAS line and two AC units. The additional newer concrete is the only real evidence that we were ever there.




