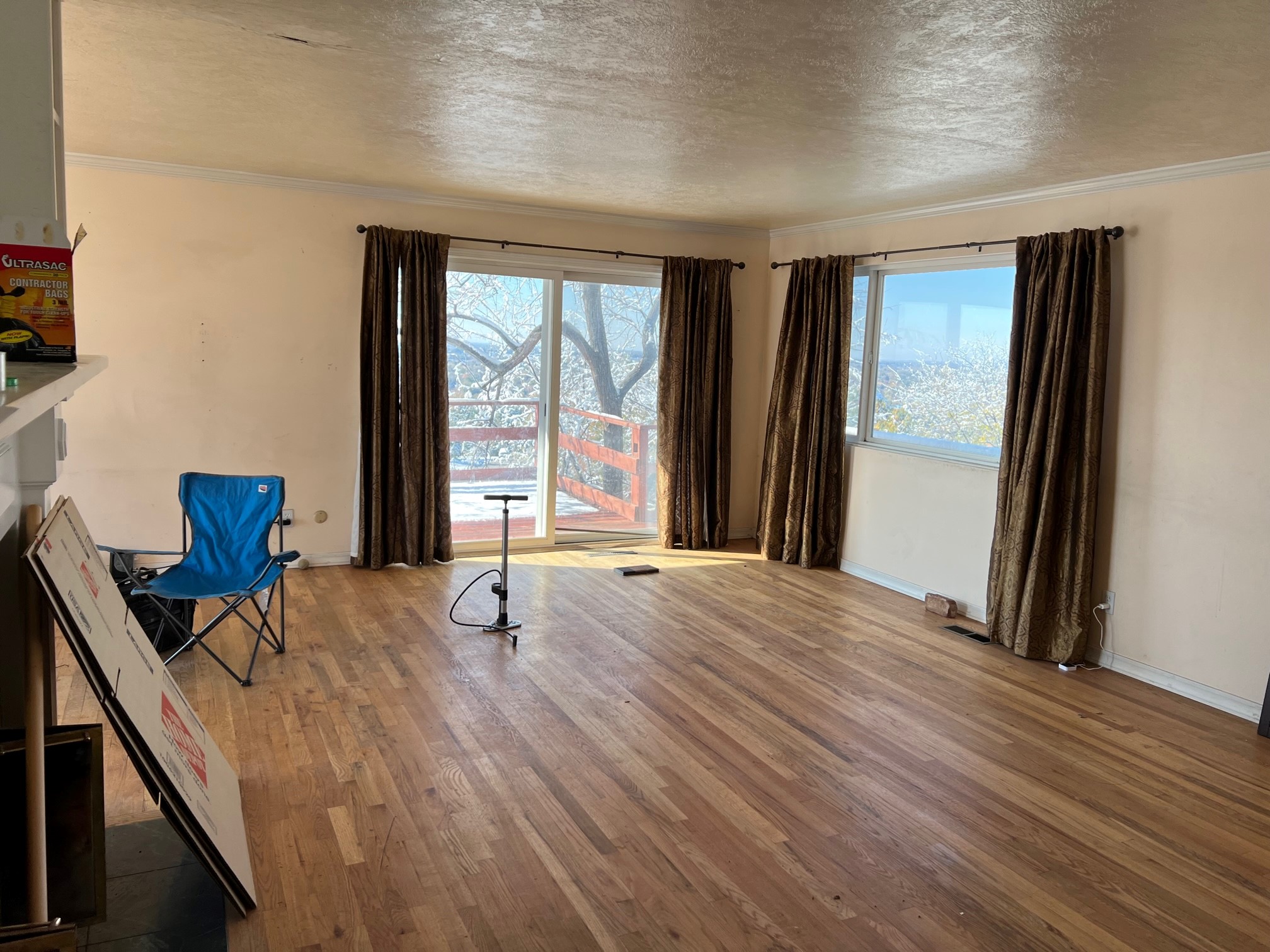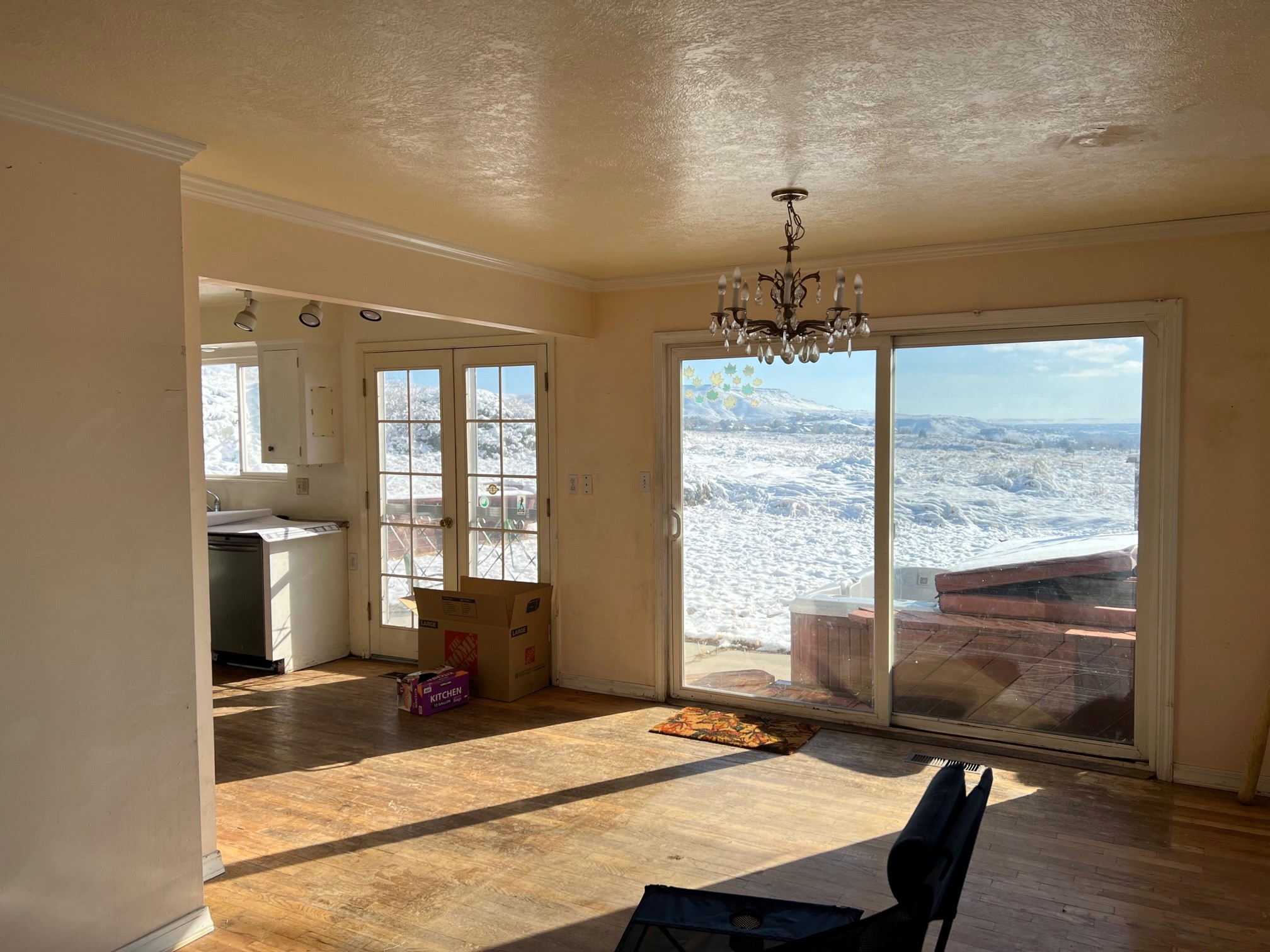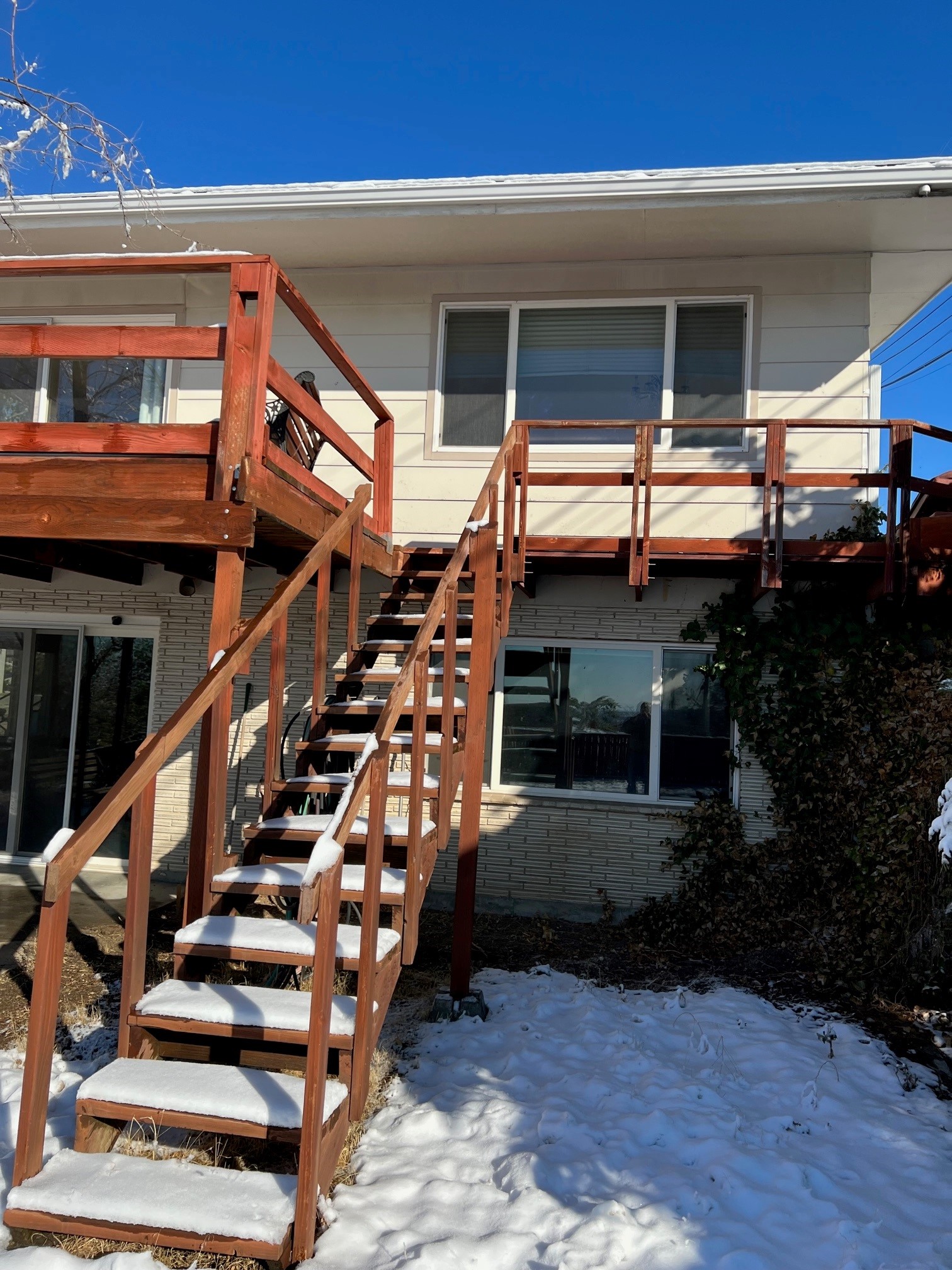
Whole House Remodel
The Challenge
The home was in the hillside district and in the WUI which means that the home has some extra requirements as far as firesafe and extra structural requirements. There had been an addition done to the house years prior that was not quite up to standards.
The Idea
This is the childhood of the client who wanted to make it updated for her family. Make the home better than it was by updating the floorplan and taking advantage of the view. Add a pantry and a Walk in Closet in the Primary suite
The Solution
The client came to us with plans that we were allowed to make some suggestions to improve the flow. They were frustrated with a contractor who had confused them. With the new design, the client quickly warmed up to us and we improved the layout and made a few key design changes that dramatically improved the home.
The Details
Vaulted ceiling with a celebrated Glulam beam. Eliminated the central fireplaces that were stacked on top of each other. Widened the hallway and redesigned the kitchen. Added a bathroom for guests and redesigned the primary suite. We also did some amazing rock work for the deck and basement level. All finishes were either updated or replaced. Hardwood floors were salvaged.




