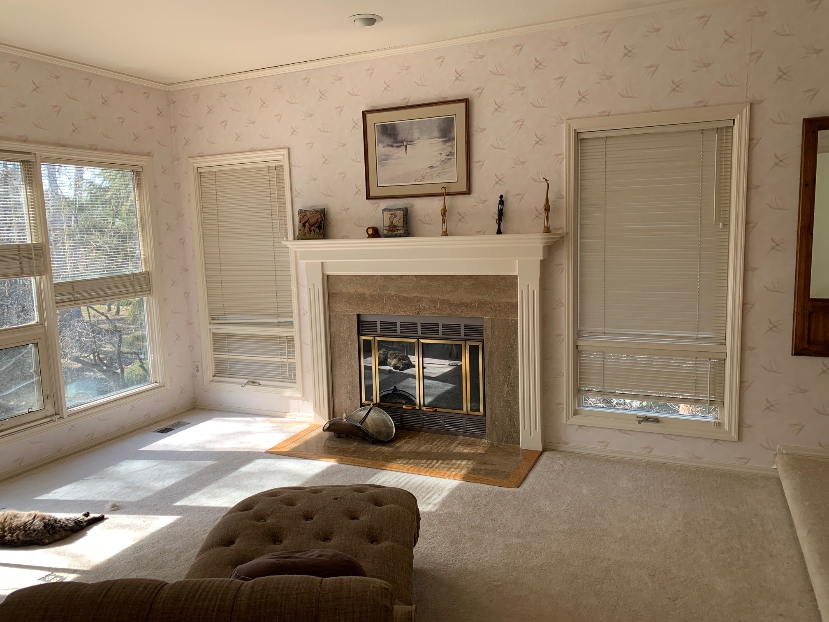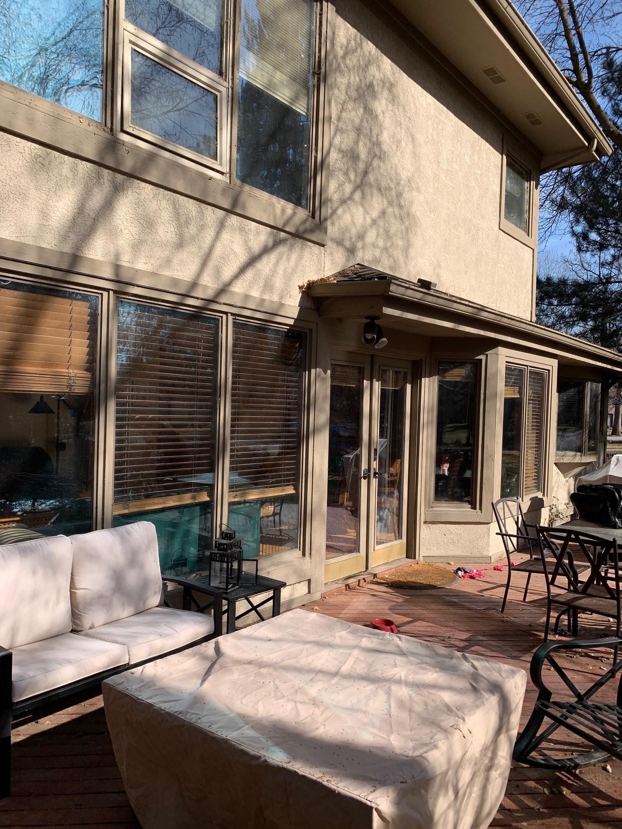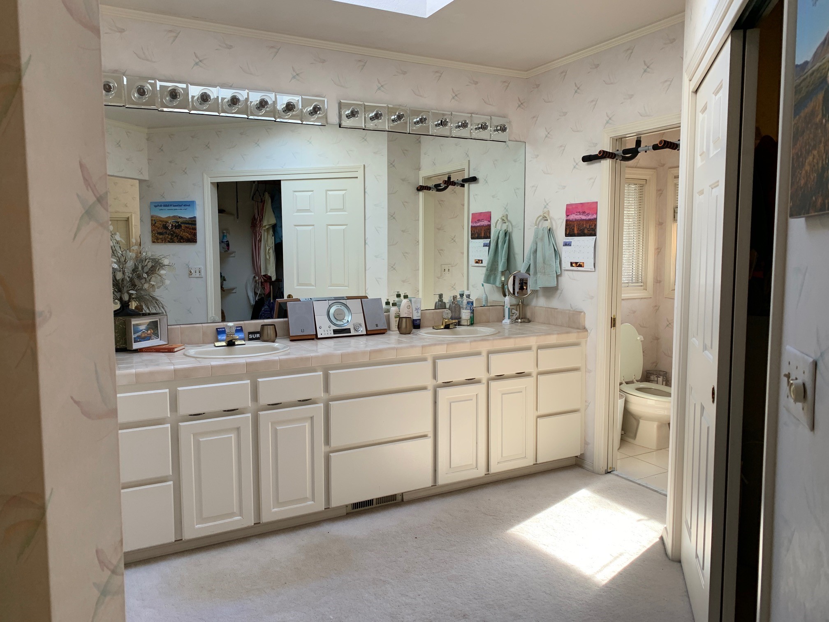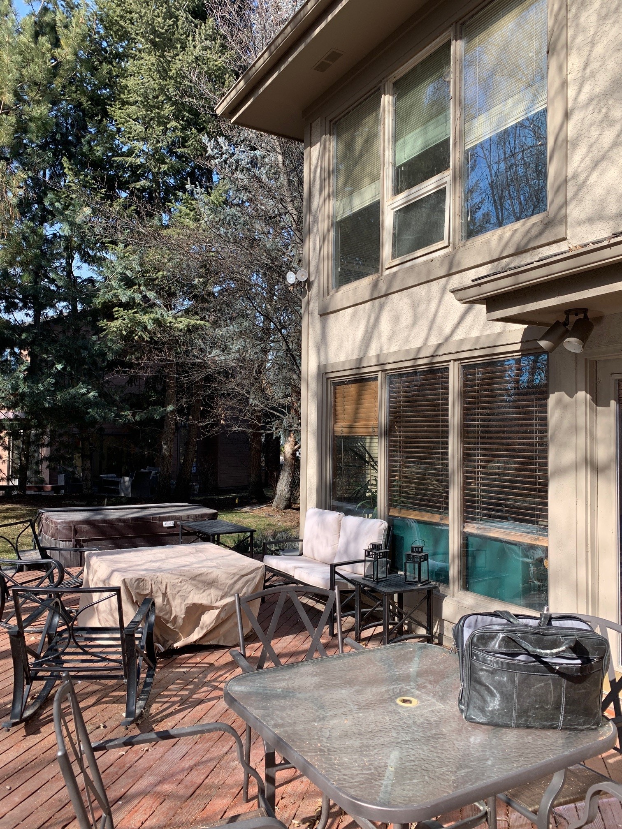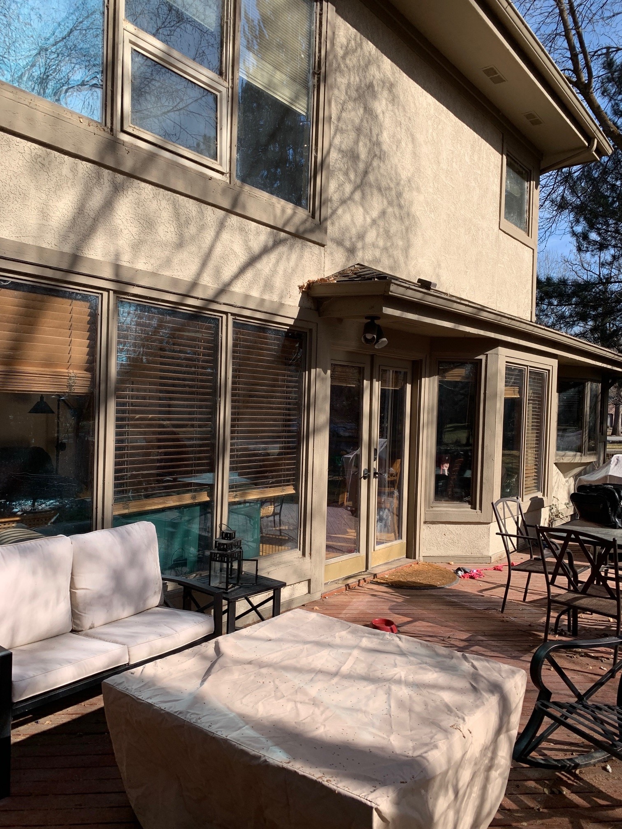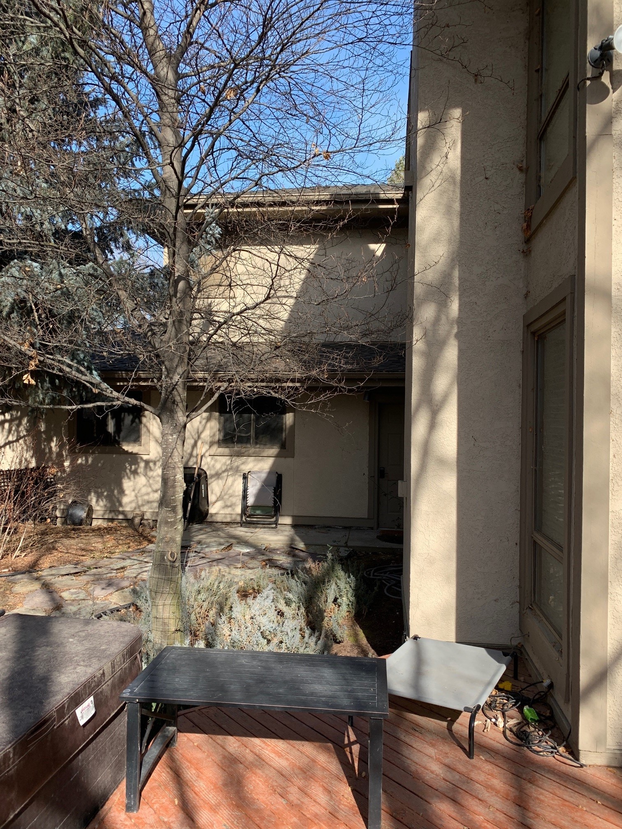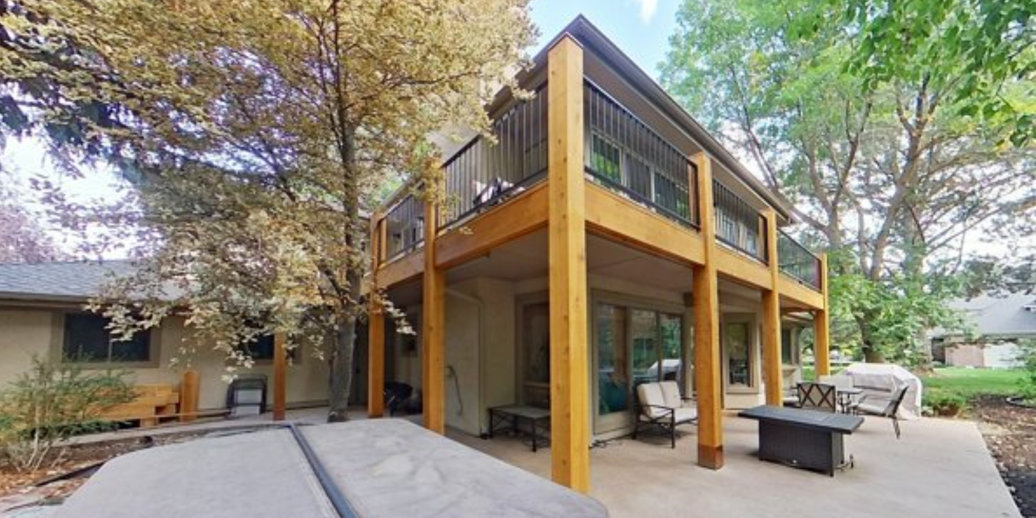
Primary Suite Remodel & Deck
The Challenge
Inaccurate plans were provided that had to get updated over the course of the project. The project is on a creek so lots of precautions were needed to keep erosion out of it.
The Idea
Create a primary suite that is becoming of the home. Eliminate platforms and return it all to the same altitude. Create a barrier free shower. Rearrange the floorplan on the second story and create a massive deck to celebrate the upstairs. Add and refinish hardwood floors.
The Solution
We worked with the Architect to solve several issues that were primarily aesthetic then added to the concrete patio, we enlarged the deck and rearrange the shower drainage direction.
The Details
Large 8 x 8 cedar posts for the wrap around deck. Copper caps and base wrap to go with the aesthetic of the home. hidden LED lighting, large format tile, a secret hatch laundry chute. large glass doors to balcony.

