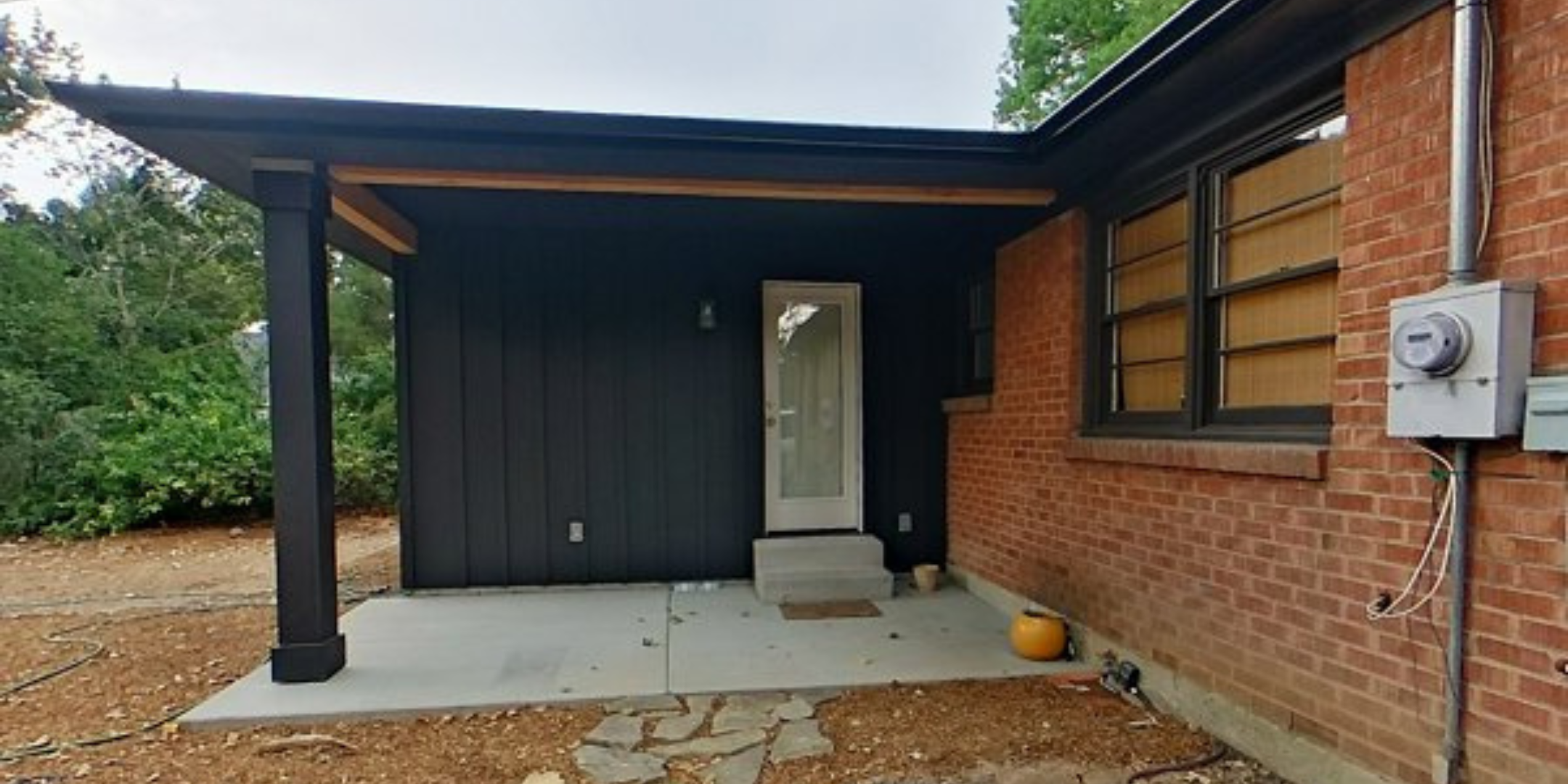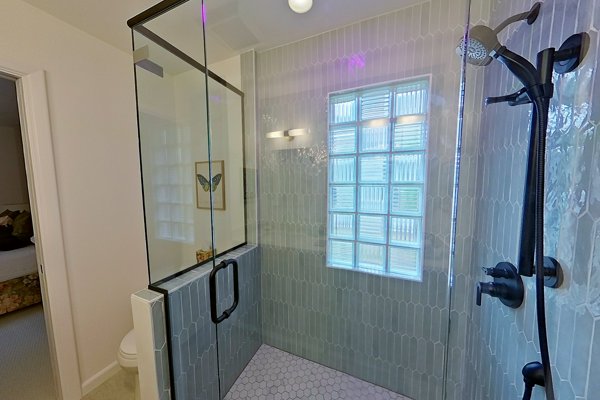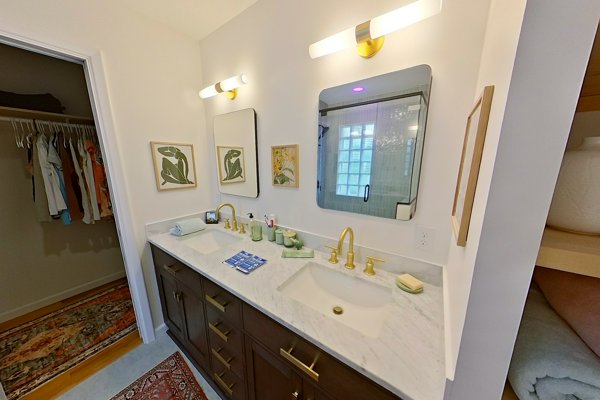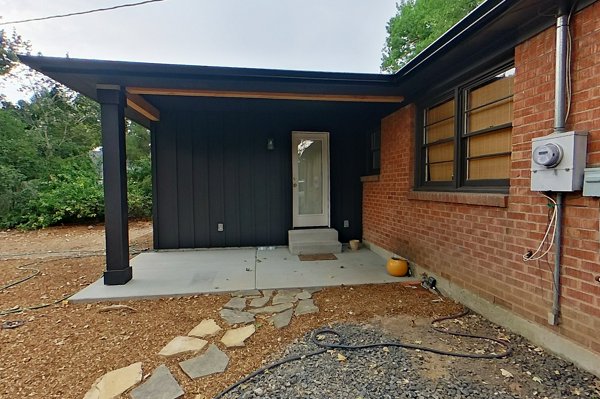
Master Suite Addition
The Challenge
They came up with a plan drawn by others with several significant errors. One was the size of the addition, and the other was the angle of the trusses. The clients who work remotely turned out to be excellent communicators and decision-makers.
The Idea
The back bedroom was adapted into a bathroom/ closet/ hallway and transitioned into the new bedroom. The addition connects the bedroom with a covered back patio. Egress is through a doorway.
The Solution
Gain access from the alley to do the majority of the work. Modify the plans on the fly to deal with some minor corrections that were needed.
The Details
Build the addition to meet the new code with 2 x 6 walls, engineered trusses, and superior insulation to the original home. Salvage and protect as much of the hardwood flooring as possible. Extend the existing HVAC system that had just been replaced to enlarge the house. Use a vintage glass block for the shower window; adjust the window size to fit the space and disguise that it happened using a colored mortar and the correct mortar for the glass block (Which was not easy to find). Use a not-perfect tile to create a shower that has a unique look. Leave a beam partially exposed on the patio. Use an occupancy sensor for closet lighting. Build shelving with butcher block shelving.




