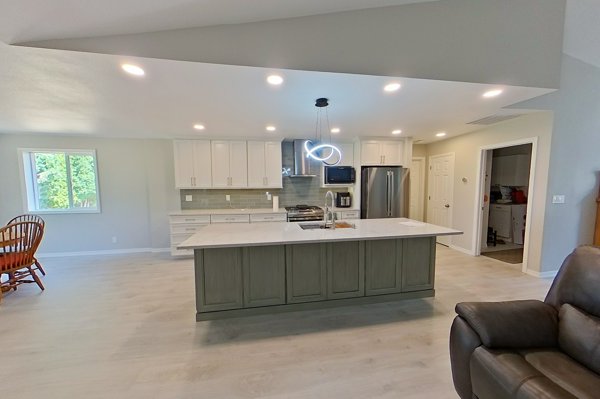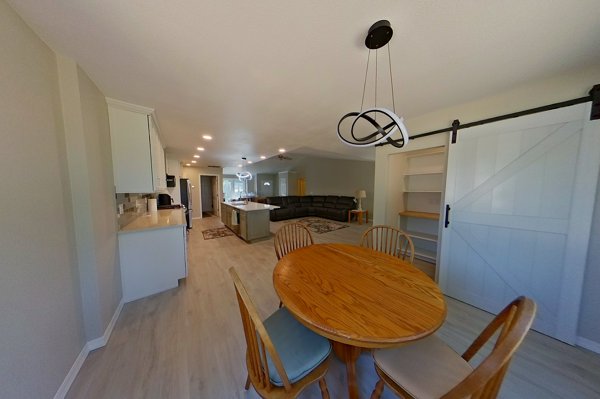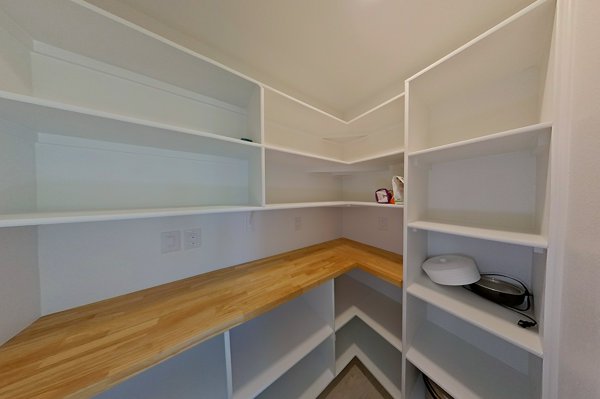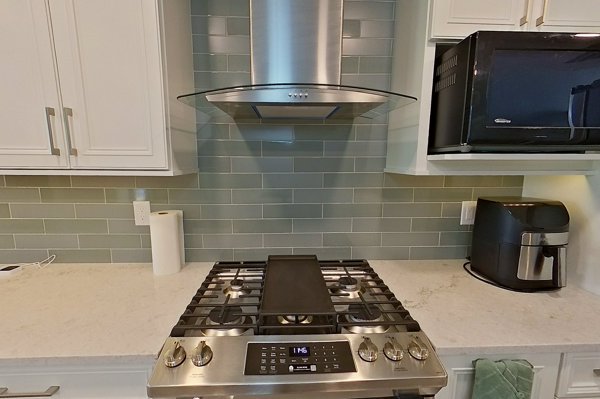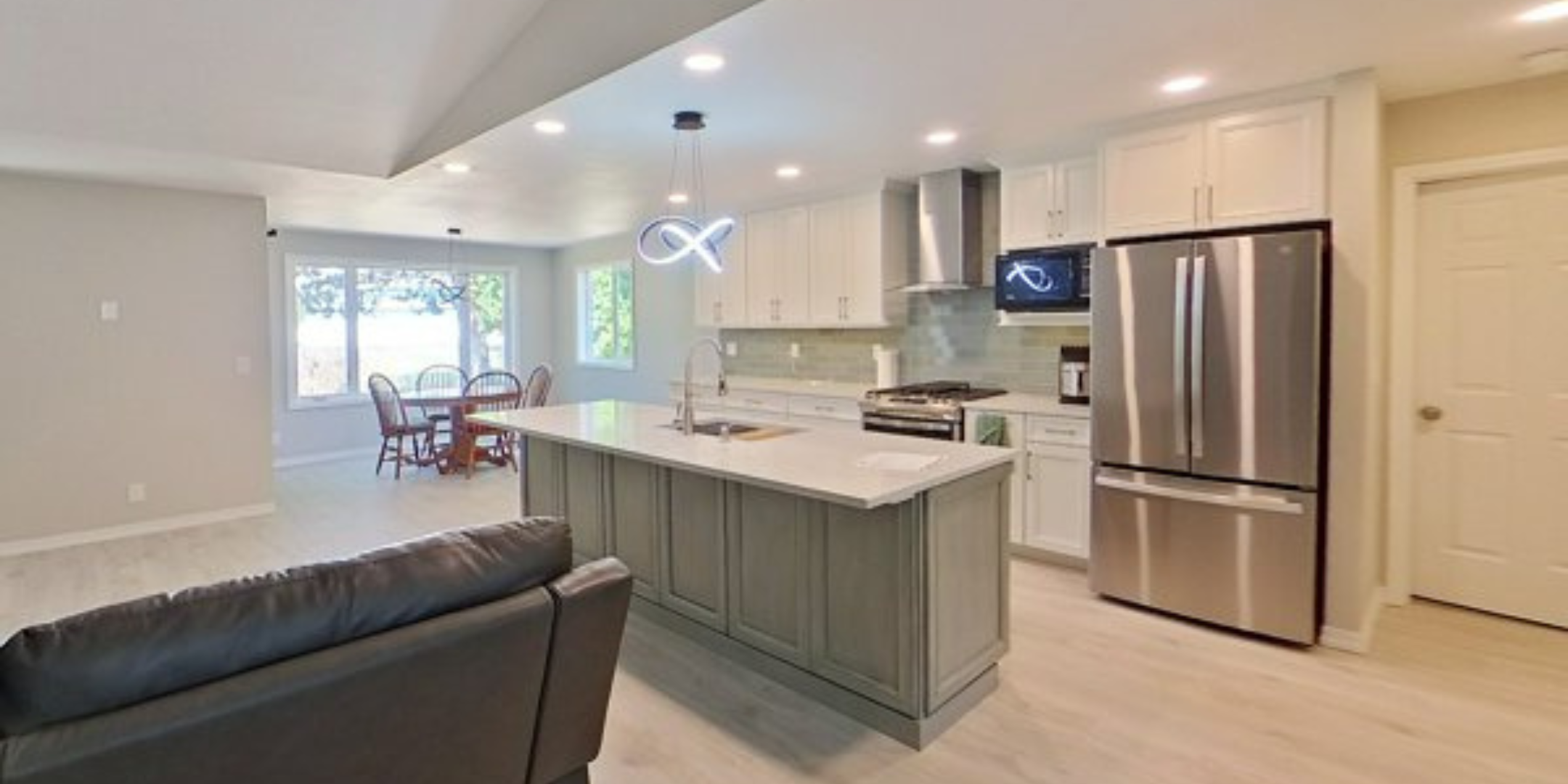
Dining Room Addition and Kitchen Remodel
The Challenge
The home had an odd entry room with a coat closet and partition wall in the way. This room was pretty useless and annoying to the client. Then, the kitchen was blocked from the activity in the living room, and the pantry was small. There was 5′ between the countertops, and the kitchen table felt squeezed in. There was an exhaust plenum in a valley done by a previous remodeler that we relocated when we blended the roofing.
The Idea
Create a new floor plan with the client that meets the project’s needs. We opened the front room to a more welcoming area. Then, we continued the theme of removing obstructive walls and creating a large island. Then, we removed the fireplace and added space for the dining room and a working pantry. The flooring changed to LVP, and all the cabinets were replaced with a different finish on the island than the walls. The tile backsplash went up to the bottom of the cabinets, and the sink location remained.
The Solution
We could have removed the soffit above the island, but we elected to leave it and attach it securely to the bottom of the trusses. This allowed us a nice surface to attach the ceiling lights and defined the kitchen space.
The Details
The home abuts a schoolyard, and sound mitigation is essential. We used rock wool on the walls, harmonized the siding, and repainted the entire house. Solid surface countertops and an undermount sink, under cabinet lights and a new exhaust hood, were included.

