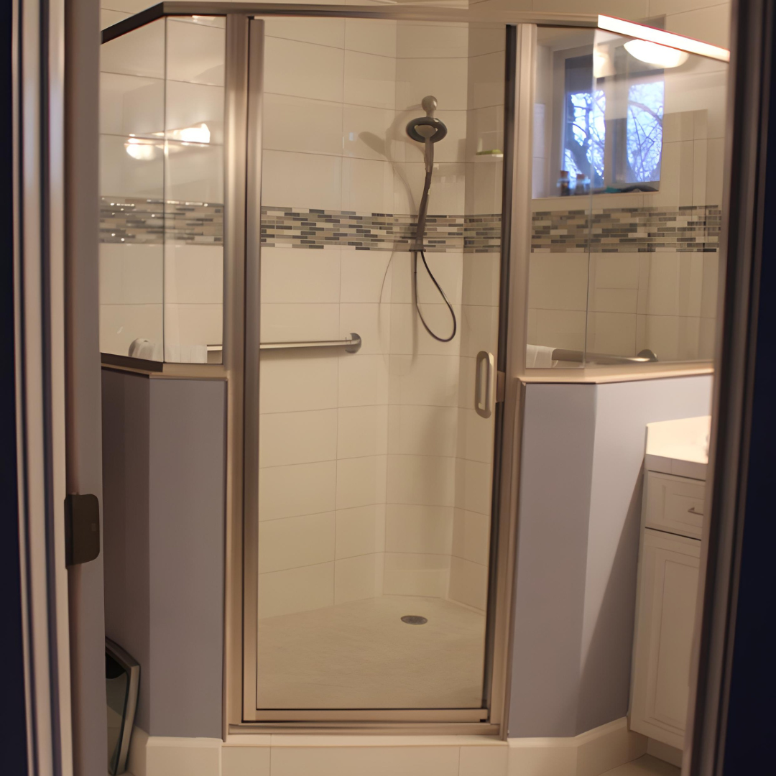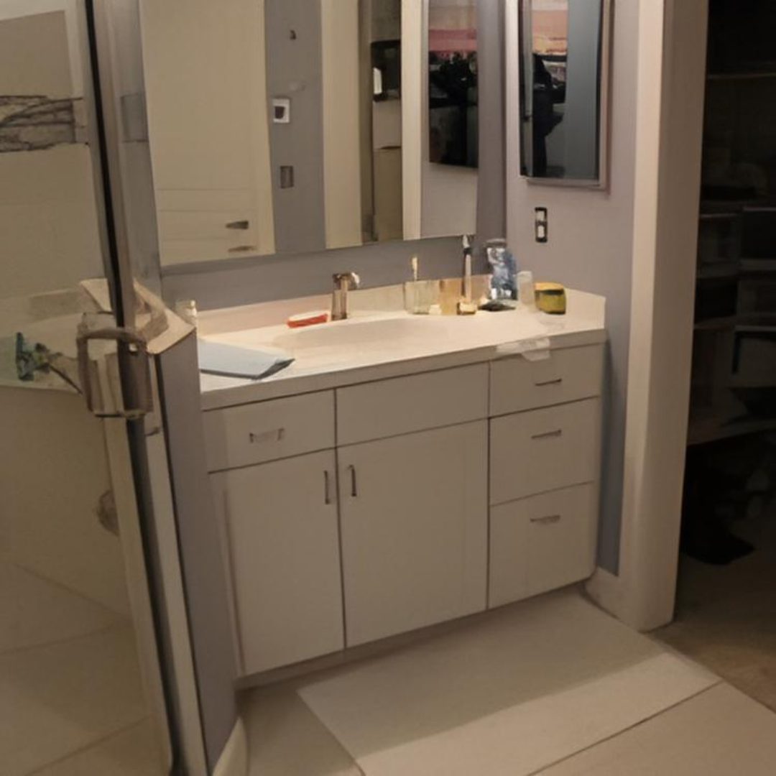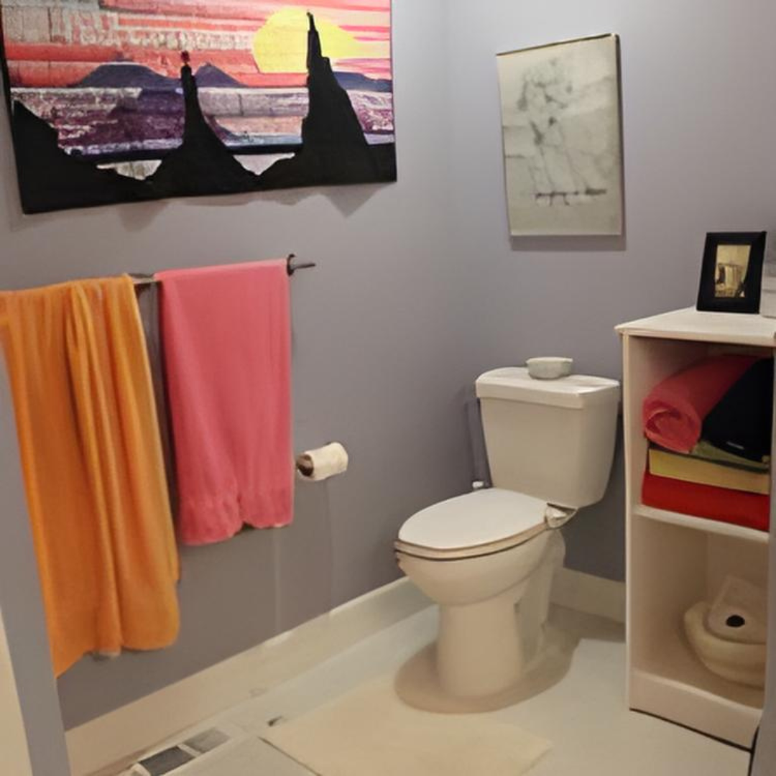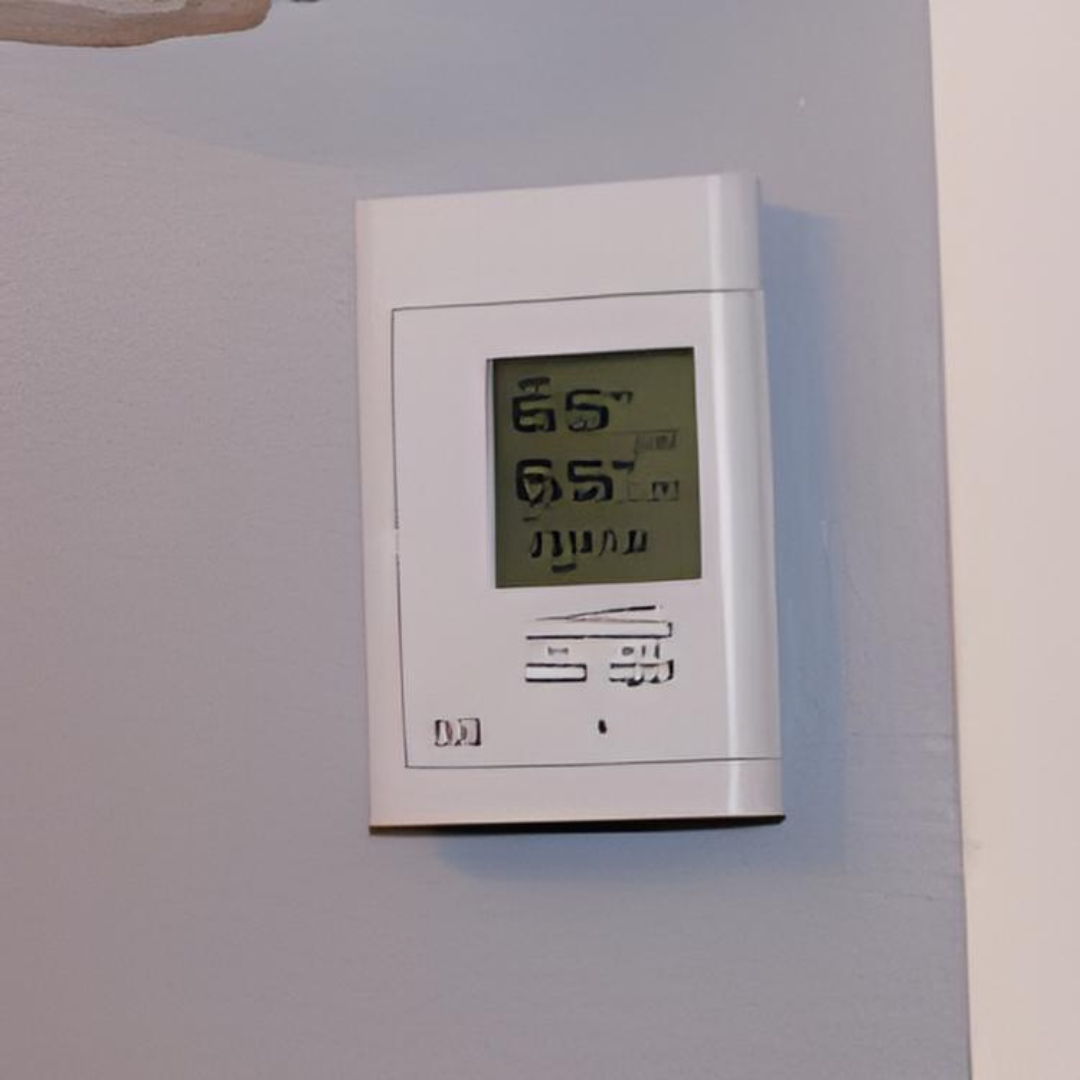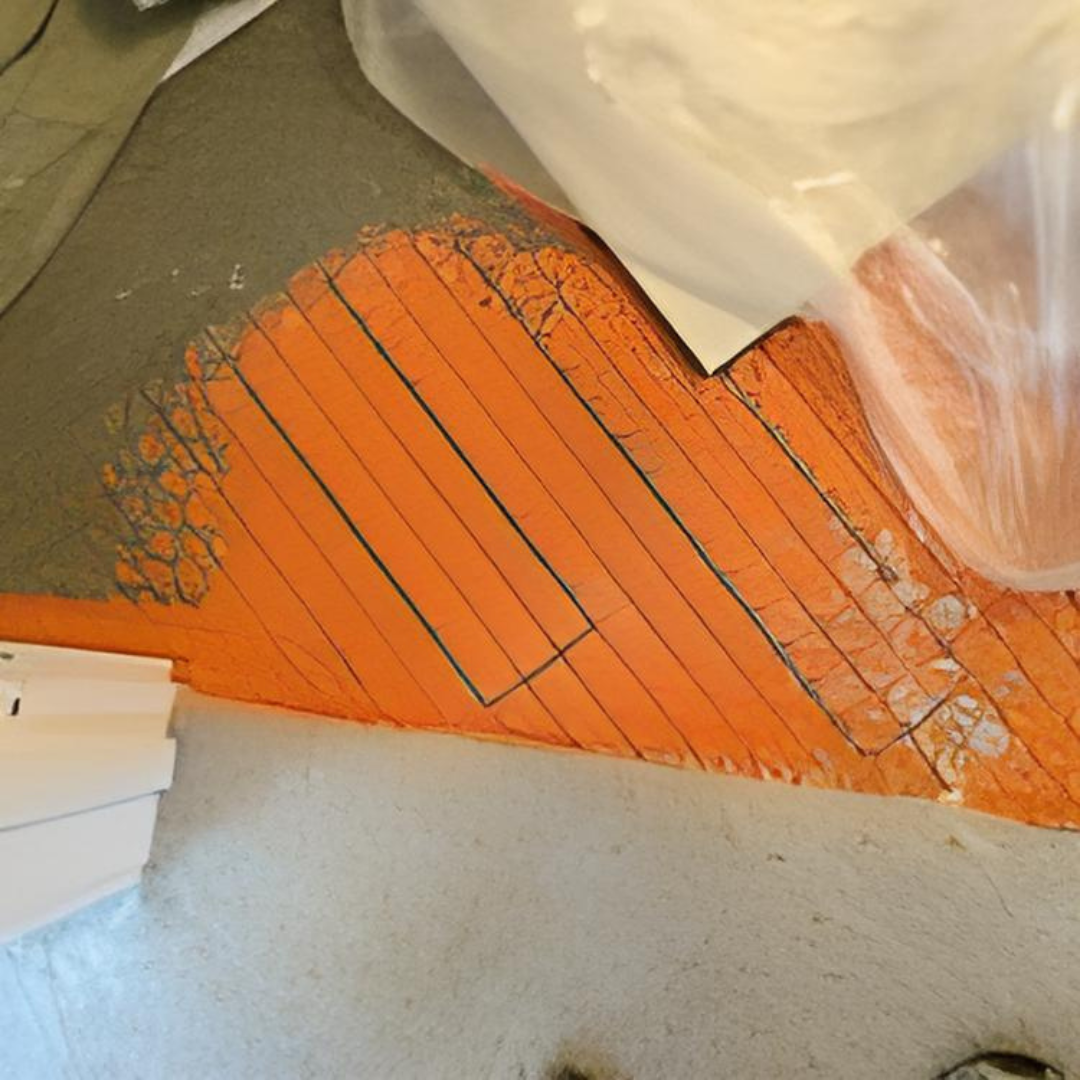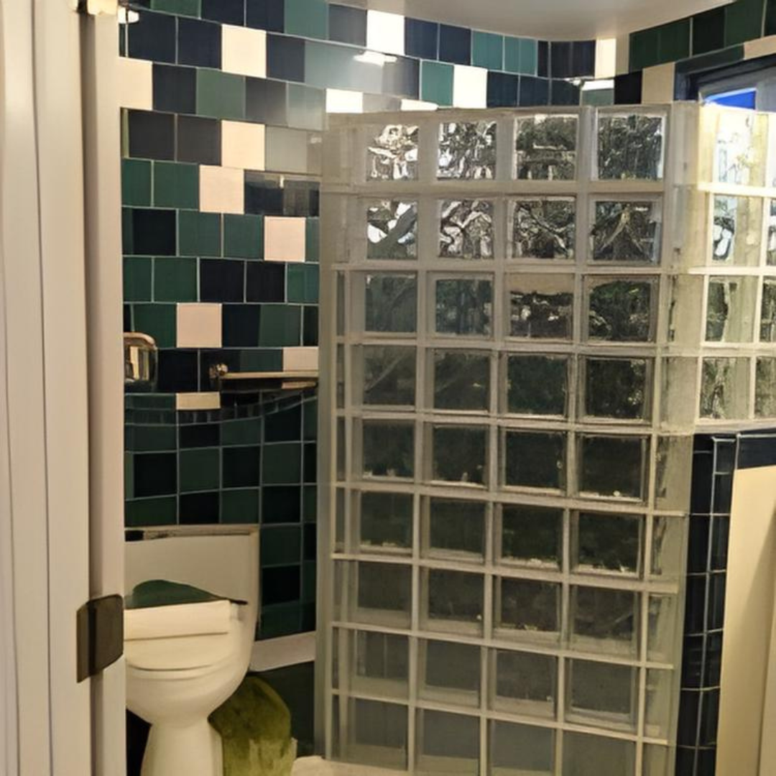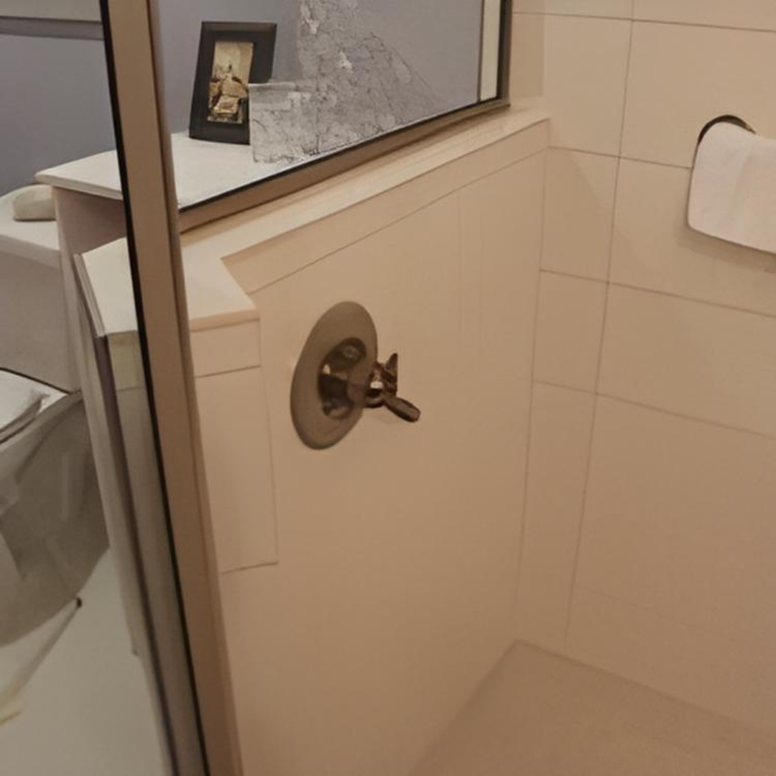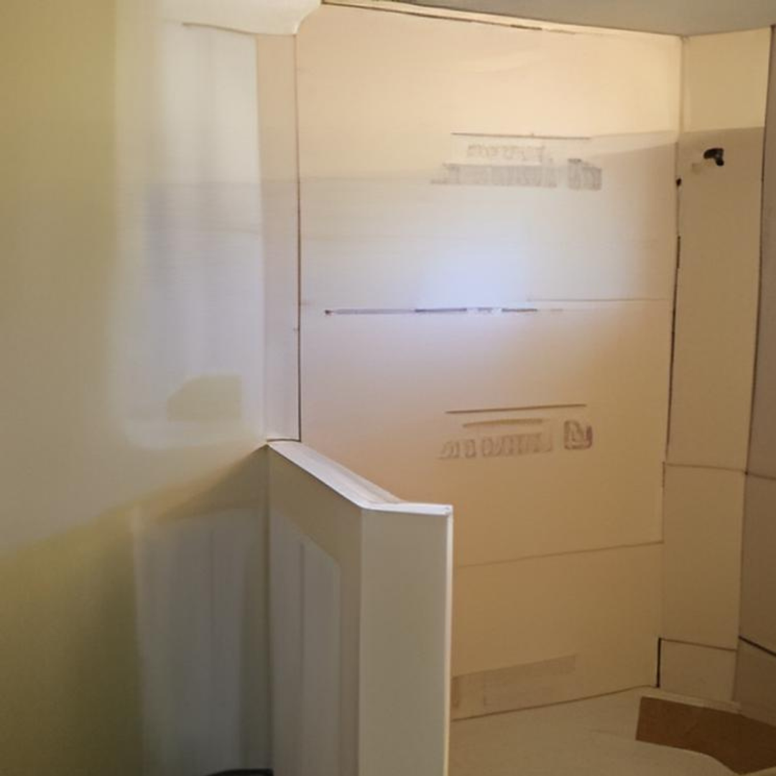
Master Bath With Half Walls
The Challenge
The master bathroom was built with a faulty design that allowed water to seep under the glass blocks and ruined the floor. The problem was identified when a tile popped up one day. Fortunately the leak did not go down into the first floor. After some deliberation the clients decided that refreshing the entire room made more sense since the shower had to be demolished anyway.
The Idea
Add more natural light with half walls of clear glass. make the room comfortable with non slip tiles and figure out a way to add a cabinet near the toilet. We also decided that the shower was taking up too much room and needed to be reconfigured.
The Solution
We were able get the homeowners insurance to cover one third of the cost of this project by alerting them to a water loss. We cleared out the room and made the shower smaller yet more functional. We put the shower valve where you did not get wet turning it on. We also used metal edges for the shower tiles and added a heated tile floor. We created a custom cabinet and used a framed shower door with a header for stability and good looks.
The Details
Schluter heated tile floor, harmonizing tile countertop, High performance Panasonic fan, glass tile accent, metal edge for shower tile, shower valve in accessible area where you don’t get wet turning it on.custom linen cabinet.

