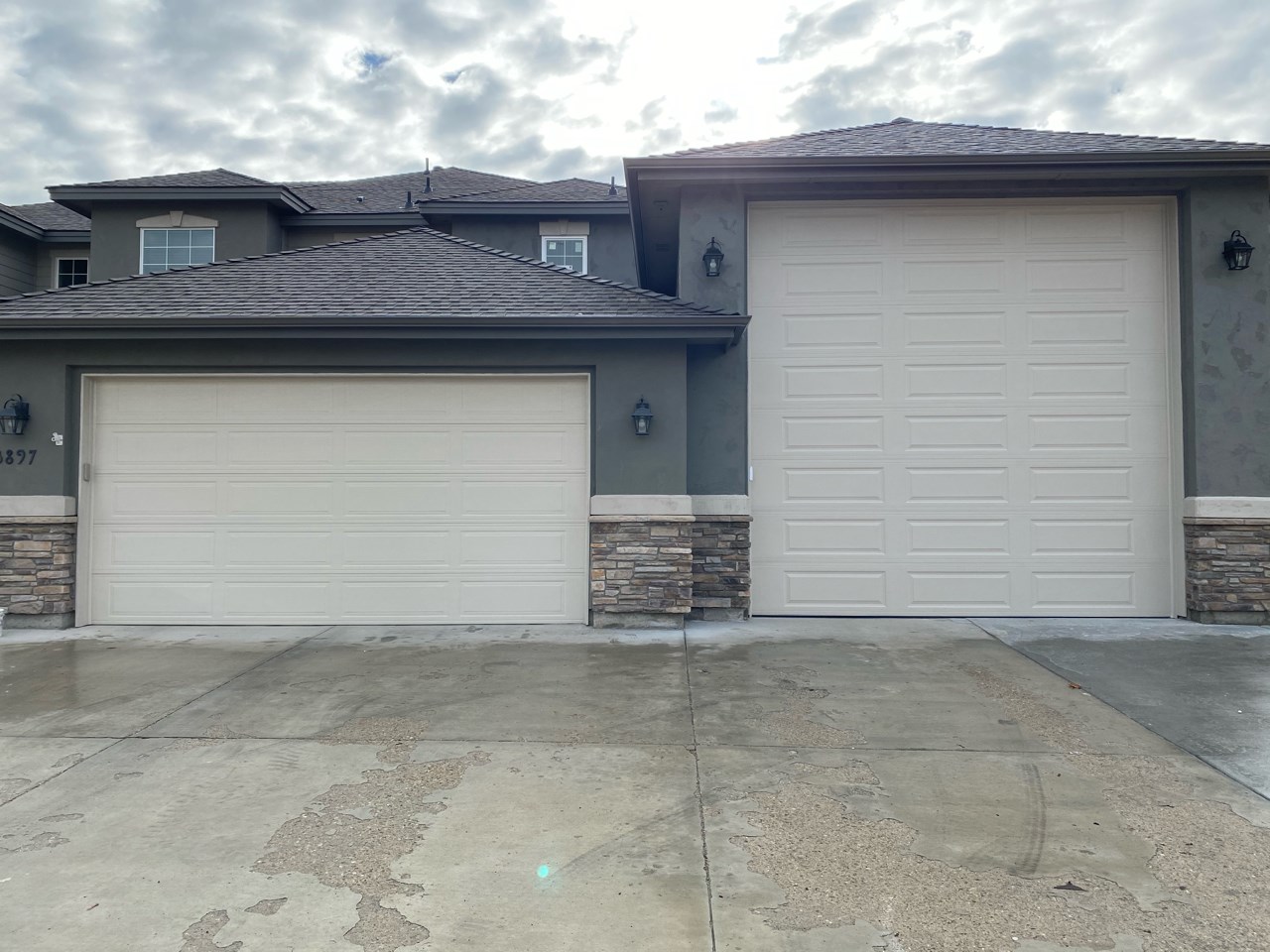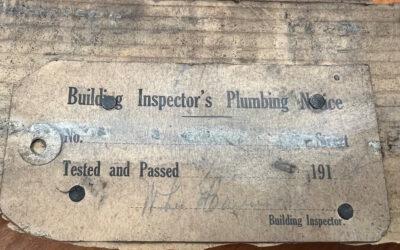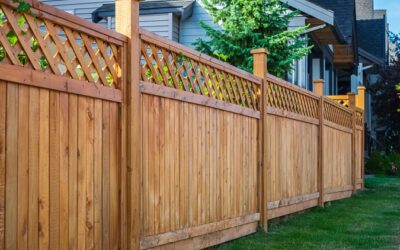 There are a lot of folks out there with garage envy. I am proud to say I am not one of them. I built the garage of my dreams. It has lots of special features that I have incorporated. One man’s garage mahal is just a starting point for the next guy. I use my shop to house tools and a creative workspace. Not an unusual thing but from what I see others are needing more space to house their RVs and an array of motorized water and land-based toys.
There are a lot of folks out there with garage envy. I am proud to say I am not one of them. I built the garage of my dreams. It has lots of special features that I have incorporated. One man’s garage mahal is just a starting point for the next guy. I use my shop to house tools and a creative workspace. Not an unusual thing but from what I see others are needing more space to house their RVs and an array of motorized water and land-based toys.
Over the years toys have gotten bigger and housing them in safety and out of the harmful UV rays is a necessity if you care about your stuff. There just seems to be a lag between the size of garages and the size of the toys.
Go Big or Go Home
No matter what size you build it, you will inevitably fill it up and wish you had a larger one. Strange but true. We are asked regularly to add to an existing garage or add elevation to fit the new RV in. Call it human nature. Downsizing IMHO is something that is often talked about, but rarely done.
Heart Burn Over Storage Fees?
Storage spaces off-site seems to be plan C or D. Most folks I visit have heartburn over the monthly spending to store their heard-earned RVs.
What Do You Give Up? Shop Space or Storage Space
Why give up either. We are creating additions for folks that are pleasurable and functional. Blending them into the design of the home is a challenge that we look forward to.
Where Could my Shop Go?
Not everyone has a conducive situation to create a larger garage. I recall sitting in my spa dreaming about buying the neighbors home to create my garage. Now I have an “L” shaped lot. Eventually, it worked. Another friend bought the neighbors home and had that home moved to another property to give him the room to build his shop. I’m just saying, sometimes it takes thinking outside the box to create your dream.
Garage Solutions Are a Phone Call Away
We love building garages for folks who appreciate them. Tall ones, short ones, wide ones, and Double Deckers with living space. Let your imagination run away and call us when you are serious about remodeling or building a garage.
Your comments are welcome. To ask questions or get more information about remodeling, click here to email me directly, or call 208-947-7261
If you or someone you know is considering remodeling or just wants to speak to a trustworthy remodeling contractor, please contact me. You’ll be glad you did.







0 Comments