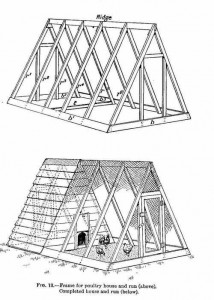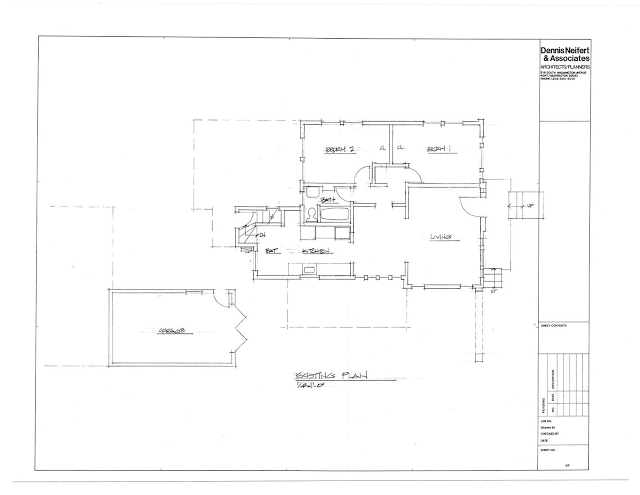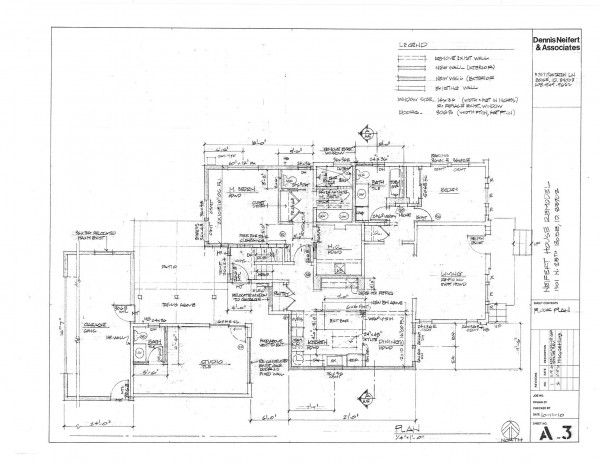
Even a Chicken Coop Needs Plans
When the architect went to meet with the historic folks there was a funny interaction. As it was reported to me this map was pulled up and the guy asked Mr. Neifert to pick the historic district his house was in. After looking at the map for a moment he pointed to the photo of his home in the top right. Feeling quite honored to be working on one of the three homes that were selected for the map I felt it was important to post it. Incidentally, this project was passed by the historic folks at a staff level with kudos for design. The only snag was a neighbor who held the project up for a few weeks with a concern for potential damage to a telephone pole by having an alley loaded garage. Fortunately the commission unanimously approved the project.
| This map shows the 10 historic districts in our town |
The plans and specs were hand drawn on a drafting table. Unheard of in this day & age, but reminiscent of my dads office back in the day. This home is small for these days standards 860sf but perfectly suitable for a family in the early 1900’s. The plan includes expanding the home in two directions by adding a master bedroom suite to the rear and a pop out for the kitchen to the side. We will be modifying the existing one car garage into a studio and adding a two car alley loaded garage.
 |
| Existing floor plan |
This first drawing is of existing conditions, the second is proposed

Proposed Plan








Great article Joe! I am wanting to better insulate my garage. Question: does the R Value change if the insulation is more compact?