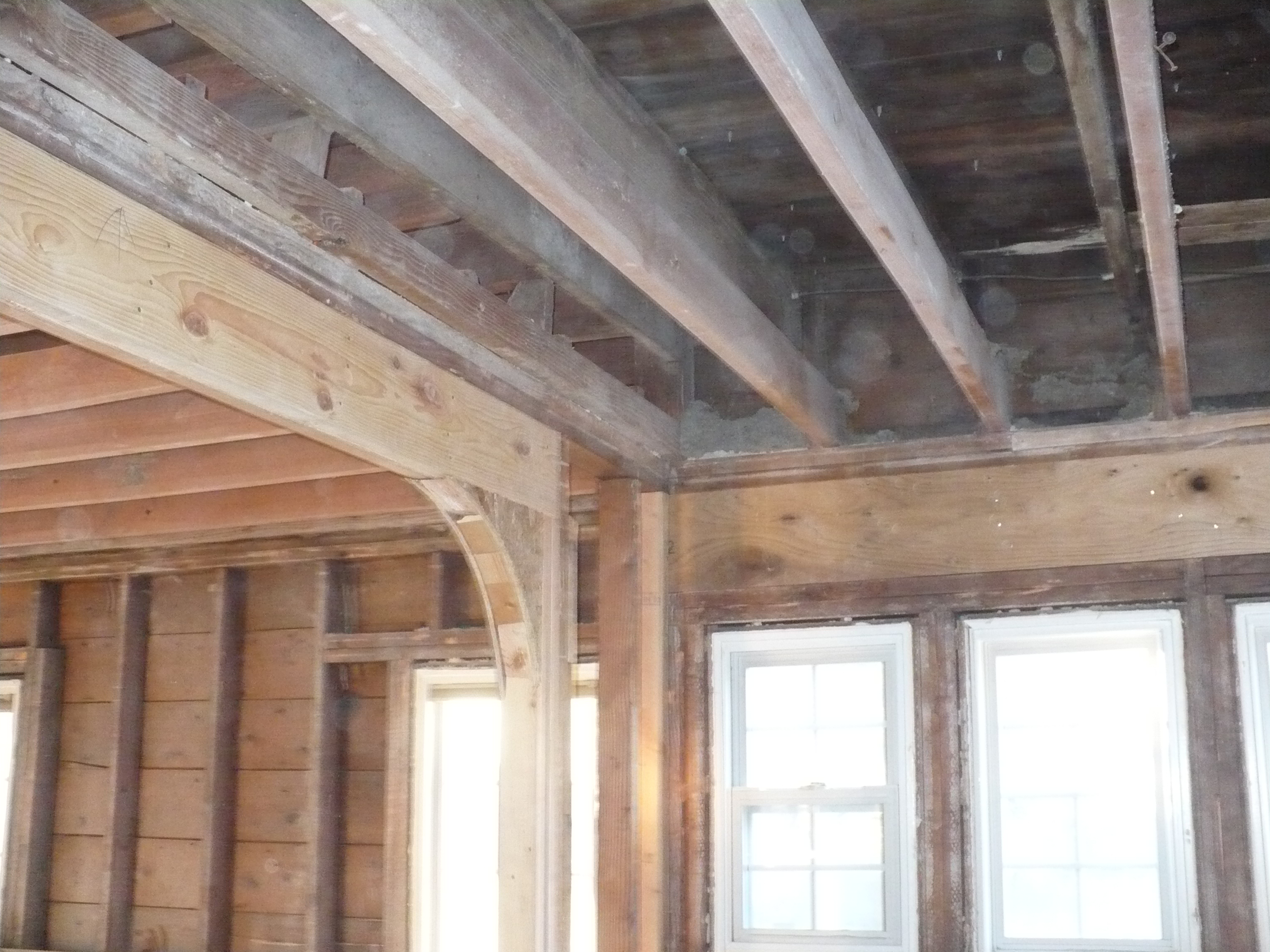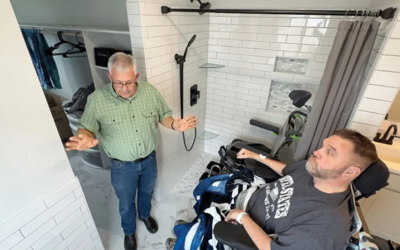Framing in an older home is challenging to say the least. We study the existing conditions and make a plan of action based upon the new codes and structural knowledge of the materials that are available to us now. New metal connectors and straps help as well as engineered lumber to keep the look of the old home and allow for more open spaces with long beams.
Often re-framing old components is necessary because although they worked for years… they were not properly attached or supported. Such was the case in the living room arch. You can see that we stripped the interior of the home completely, this would never happen in a “flipped home”. This speaks to our level of quality.
Dealing With Arches
We needed to improve the structure and add the charm back in when it was too difficult to remove the lathe and plaster. Sheetrock will cover the new structures with ease. We also blended new framing in with the old as it was unnecessary to take the entire structure down.
Old VS New
In the studio we reconstructed the same design of the parapet wall of the home and carried it through. This project has a nice mixture of old and new construction. It is amazing how much faster the new 2 car garage went up compared to the reworking of the existing structure.
Our Remodeled Homes Last
It not clear how long homes used to take to construct but there are so many new materials and techniques out there for us to use that we have a great advantage. This home lasted close to 100 years and now that we have torn it out to the studs and rebuilt it in what we call a “Whole House Remodel” I believe it has a chance at another century.
Your comments are welcome. To ask questions or get more information about remodeling, click here to email me directly, or call 208-947-7261
If you or someone you know is considering remodeling or just wants to speak to a trustworthy remodeling contractor, please contact me. You’ll be glad you did.










0 Comments