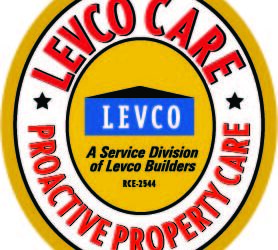
Shear Wall
Although shear is something that every builder is aware of. Plan checkers are asking for a shear plan prior to permitting. Boise and the surrounding jurisdictions require a shear inspection for shear when necessary prior to covering the project in house wrap. Strapping, anchors, correct nails, adequate number of nails, and nail pattern are scrutinized.
What is Shear?
Shear is how construction projects resist forces at that moment. Forces can be applied to structures during wind events, earthquakes, and just the pressures of gravity, snow, and the weight of the structure itself.
The Forces We Work to Resist Are:
- Uplift
- Lateral pressure
- Compression,
- Sliding.
When the structure is missing like a window or a door they open the structure up to excessive shear. With the trend for ever-larger openings, we must be vigilant with our design solutions to meet the shear requirements. Shear in construction is a big deal. Especially if you ask a structural engineer. Luckily we have one that is willing to deal with a remodeling contractor. We recently had shear as a continuing education topic and it was very enlightening. Here is a great article on the subject.
When Things Go Wrong
 Sean Reader Engineer extraordinaire brought props to enable us to quickly and easily determine what improves and what takes away from shear. Shawn showed a very disturbing video of a building under construction collapsing as a result of inadequate shear. We learned that shear is what keeps a building from twisting and deforming during the stress of wind.
Sean Reader Engineer extraordinaire brought props to enable us to quickly and easily determine what improves and what takes away from shear. Shawn showed a very disturbing video of a building under construction collapsing as a result of inadequate shear. We learned that shear is what keeps a building from twisting and deforming during the stress of wind.
When does the IRC get trumped by the IBC
This all fits together for Levco as we are building a large residential garage structure for a client that has some of the dicey things that make shear so critical. Tall walls with large openings. These are found in RV garages and structures with lots of large openings like windows and doors. When missing structure needs to be held together by Sheeting nailed in a very specific way and or the use of straps and special components like strong walls from Simpson that prevent twist by securing the building to the foundations in a robust way.
We typically build under the IRC (International Residential code) but in this project, drawn by an Architect, an Engineer was called in that used the IBC (The International Building Code) which is used in commercial applications, and far more strict than anything we have ever run into. Everyone involved believes that this is overkill but we are following the prescriptive engineering set of plans to the letter. This includes special inspections for doweled in rebar and epoxy connecting the new structure to the existing one.
Getting It Right is the Key
We build garages regularly and I am sure that what we have learned in this project will benefit all the garages we build from now on. Strong and attractive structures are what we are known for, why not engineer in some shear that goes above and beyond for our clients to ensure that they will be standing for the next generation.
Your comments are welcome. To ask questions or get more information about remodeling, click here to email me directly, or call 208-947-7261
If you or someone you know is considering remodeling or just wants to speak to a trustworthy remodeling contractor, please contact me. You’ll be glad you did.







0 Comments