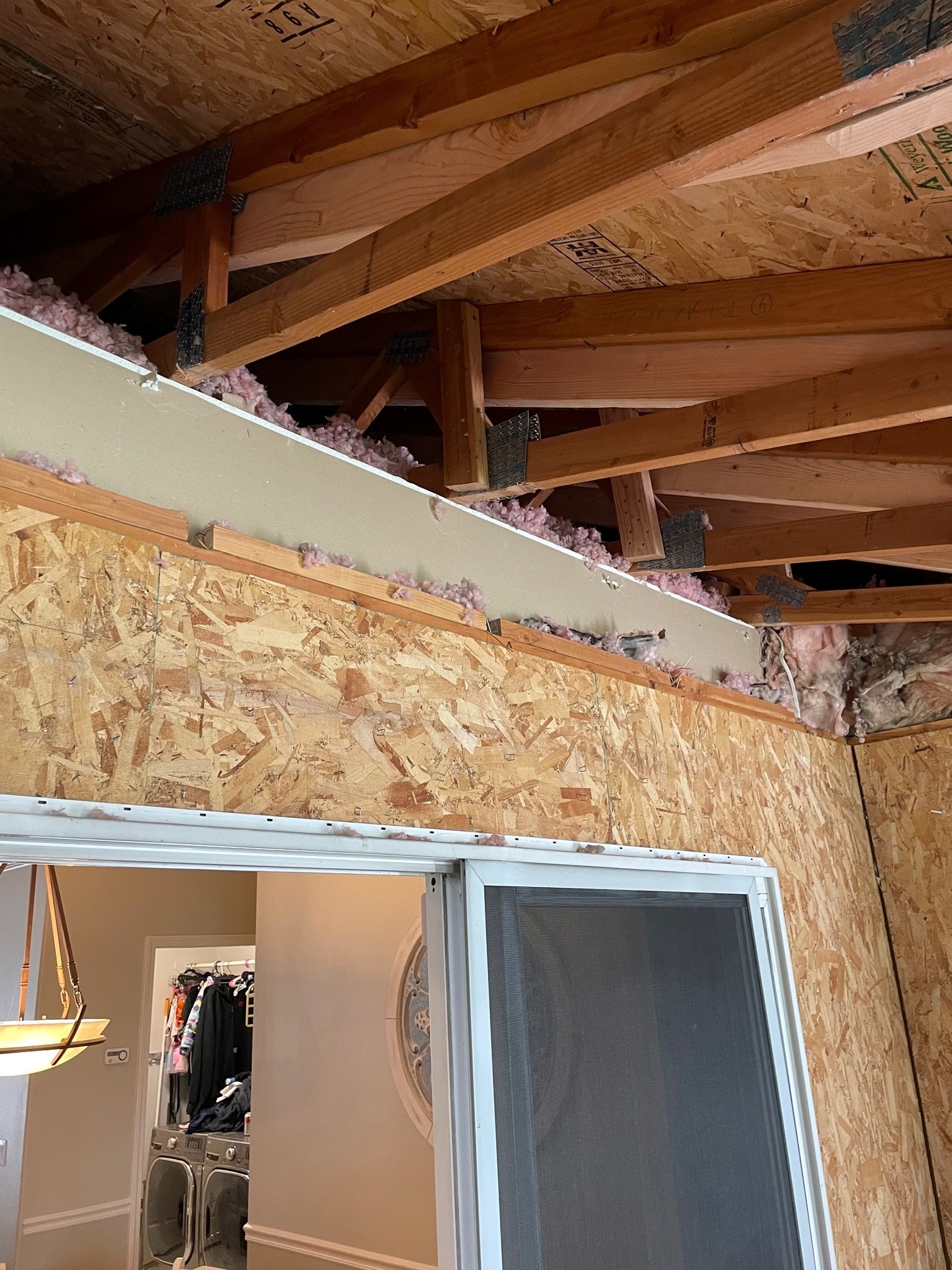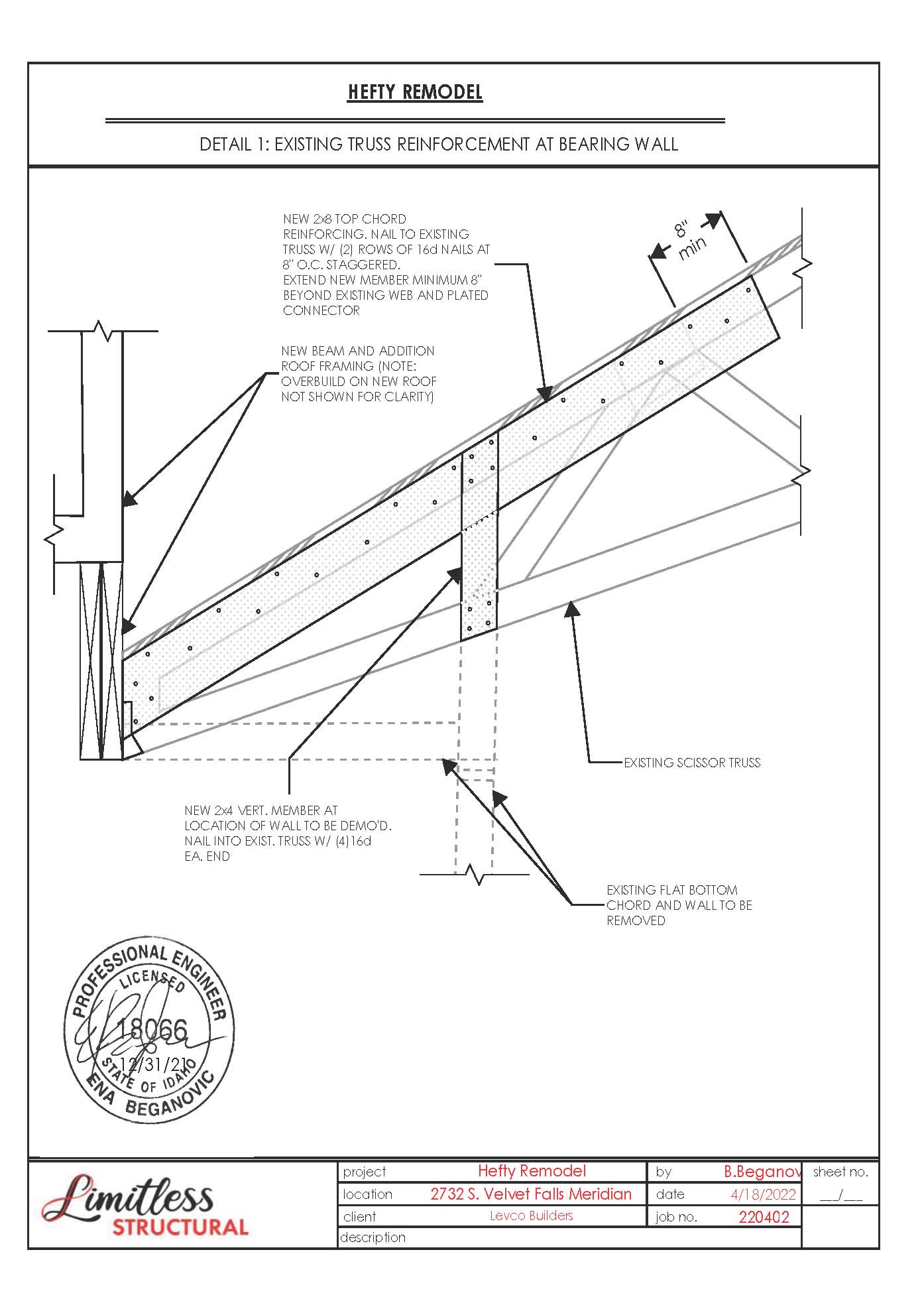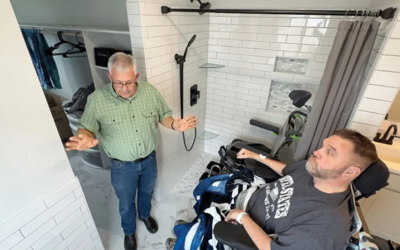
Field Modified Trusses
Levco has set itself apart in many ways over the years, mastery of the trade comes with lots of lessons learned. One of my favorites has come from having a deeper understanding of what is possible to get out of all of our tools and materials. Knowing how things work so well that you can adapt them to solve problems is where we have arrived.
Trusses are an engineering tool to support loads with math. Levco has been at the cutting edge of using them for years but most recently we have worked closely with our engineers to modify what seems sacrosanct into a solution to so many challenges. The key is, Ask for permission rather than beg for forgiveness. Do not use the engineer to cover up for your experimentation.
Knowing What is Possible is Part of the Equation
Many remodelers start out in the trades by swinging a hammer, digging ditches, and pushing a broom. I did that and came from a Remodeling household but my dad is an Architect too. He built some amazing buildings and had a flair for exploring large wide-open spaces before they were cool. He used trusses and solved problems with them. He held dear what I learned is that when you collaborate with experts you get to stretch the possibilities. When you grow up before trusses and engineered lumber were used in remodeling you learn to dream about possibilities. Once you understand the art you get past the order-taker mentality and burst into the realm that we work in.
Field Modifying Trusses to Solve Problems

Prescriptive Repair
Most remodelers wouldn’t even consider field modifying a truss. We do it with some regularity. This is what you do when you understand what can and can not be modified. That we understand how and why they work enables us to ask the engineers to work with us to make changes to them.
One of our past clients living in a new home had an inspection that noticed a broken truss in the attic. She is frightened that her home was structurally unsound. No attempts to reassure her were enough to console her. She would rather go after the truss manufacturer living in fear of her home. They are repairable in most cases. Occasionally they break during delivery or installation. They are delicate when pressure is applied laterally. I have never replaced one on an existing completed home. No reason to.
Trusses take a lot of abuse. We have had trees fall on homes and garages. We have had trusses burned badly. In each case, a field consultation is where the meeting of the minds to make a sensible decision on the best course of action. Sometimes it makes more sense to replace them, in a fire restoration project, we have media blasted to see the extent of the charring or splinted them.
This is Not a Tool in Every Remodelers Tool Belt
Part of what Levco is has to do with taking on challenging projects. This extra risk brings a rapid learning curve. Repeated over the long haul makes us spring-loaded to solve bigger problems than your typical remodeler. Some call it thinking out of the box. Our box is bigger than most.
Case Studies
- I recall a recent conversation with a client that wanted me to tear off 10′ of his garage to put in modified trusses to hide his garage door above the ceiling to be able to get that extra foot of clearance. Rather than doing that, we modified his existing trusses to create a tray ceiling saving him thousands of dollars.
- We field modified trusses to create a tray ceiling in a dining area when they were designed wrong at the factory.
- We field modified trusses to clip tails in order to avoid setback encroachment.
- We used girder trusses to avoid having a “stripper pole” in our wide-open addition.
- We’ve splinted lots of broken trusses over the years with structural select lumber following the engineer’s prescribed fix.
- We have media blasted trusses to see the extent of charring following a fire.
- We have saved the bottom chord of trusses to do second-story additions on multiple occasions.
- We added a girder beam to catch the tails of a scissor truss eliminating a Bearing wall by beefing up the truss as prescribed.
Your comments are welcome. To ask questions or get more information about remodeling, click here to email me directly, or call 208-947-7261
If you or someone you know is considering remodeling or just wants to speak to a trustworthy remodeling contractor, please contact me. You’ll be glad you did.







0 Comments