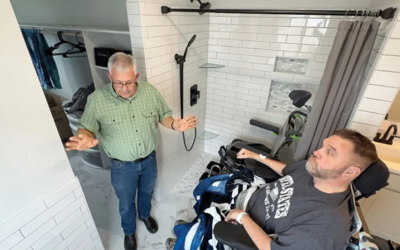As a remodeling contractor, I get into all sorts of projects many of which require us to know and work off of the property boundaries. Pins in my town are typically a 2′ length of rebar that was pounded into the ground and often a plastic cap is installed on top. There have been a few cases where if we only had a pin locator it would have solved problems, (I do own one now and use it frequently) The issue is that not all property boundary pins are easily located in the older parts of town. I recently failed an inspection because I could not show proof of property boundary. With a foundation pour the following morning this proved problematic and caused me to dump my afternoon plans to figure it out.

My Pin Locator
Just Owning A Pin Locator is Not Enough
A surveyor may not place a pin without doing a recorded ROS (record of survey) by law. This means that they can help you locate existing pins but that is where they stop. I love locating pins it makes me feel like an archeologist. Nothing is more satisfying than proving that somebody else was here and placed a pin for me to find decades later. If the pin you need is missing then you are screwed. Occasionally I am duped by a cut off fence pole but that is a rare find.
Where to Begin The Search?
I looked in the plat map system to locate the original map of the property. It is often cryptic and looks like Thomas Jefferson wrote the document but that is what you get. Fortunately, all of them I have ever investigated were scanned and could be viewed online. There are indications of pins were at one point. I’m guessing they used to be written on parchment back in the 1800’s. The larger clumps of streets are called subdivisions Many of the street names have been changed over time but typically the outlines of properties have not. Then there are the lot and block numbers with some measurements and restrictions or allowances for setbacks and the like.
I thought that the ROS database was secret but thanks to the staff at the Ada County Assessor’s office I was given a brief tutorial and access to them all. If there isn’t one for your particular project then there may be others in the vicinity that you could technically measure off of.
 Where The Rubber Meets the Road
Where The Rubber Meets the Road
The city inspectors are reluctant to take your word for where the property boundary is because it puts the city at risk of lawsuits. Anything you could do to make it very obvious that you have done due diligence is appreciated. I would imagine that in critical situations a project could be halted for weeks. There could be thousands of dollars at play to get a ROS and if you put the cart before the horse, you could have to relocate your excavation.
I was burned once before by lifting a home that seemed close to the property line and could not find a pin. Then a surveyor came and confirmed that the house was too close. This caused a month-long delay in construction while I tried to untangle the mess. Fortunately, there was a special condition (loophole) that I met by not doing an addition that allowed me to set the house back down with a new basement in the exact same spot without penalty. Wish I had that month back.
Check Lists Rule
What are the odds of this situation raising its ugly head again? Oh pretty darn good in my case. We just added it to our design checklist for additions. This is how a company matures and why there is value in going with an experienced contractor. Pre-disastered if you will. Every good lesson is a story. I pride myself on learning from these things to avoid the pitfalls in the future.
 Post Script
Post Script
I scheduled a site visit with the head of the inspection department. Armed with all the pertinent information we were given the approval to pour our foundations. I also received an apology for being held up. I guess that there is so much fear floating around among inspectors, that common sense has been thrown out the window. I left with relief and the feeling that there were going to be some internal discussions about how to proceed in the future on their part too.
Your comments are welcome. To ask questions or get more information about remodeling, click here to email me directly, or call 208-947-7261
If you or someone you know is considering remodeling or just wants to speak to a trustworthy remodeling contractor, please contact me. You’ll be glad you did.
Disclaimer: Some of these images came from the WEB. If they are yours, and you object to them being used, please claim them and I will gladly remove and replace them at once.







0 Comments