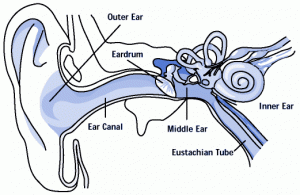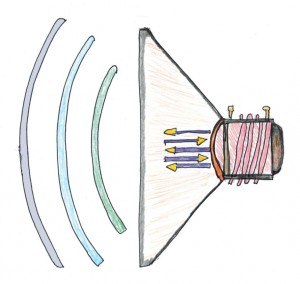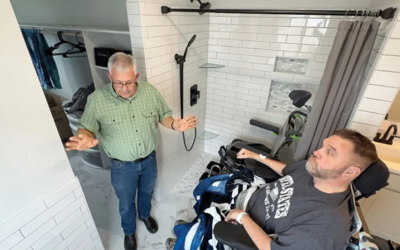Sound transmission is a commonly discussed topic in remodeling projects. It is usually comes up in relation to wall assemblies or floor to ceiling assemblies. The premise is that no one wants to hear what is happening in the adjacent space, and can you blame them?
In order to understand solving sound transmission for typical residential applications, it is important to get a handle on where the noise is coming from.
To make the conversation more objective, let’s break noise transmission to ANT and SNT
In new construction, there are many more options for eliminating sneaky places where sound can escape. One of these is not using cold air returns that dwell in common walls. Other methods of decoupling include using different framing techniques where studs or joists are alternated between a thickened wall and building parallel walls that are separated by dead air.
For Levco Builders, Reducing the STC is our big goal, but as I looked into it further I discovered another way of expressing noise reduction. An equally important, but lesser known, way of determining noise reduction is the IIC Code that is also done scientifically through an ASTM procedure. The Impact Insulation Class, or IIC, this determines the amount of SNT.
Fortunately the IIC scale is also measured in decibels and expressed in the same 0 – 80 scale. Unfortunately, the testing machine does not mimic an actual human walking, so you could pass with an IIC of 45 in the field but miserably fail in real life. The good news is that through testing, there is a fairly good correlation between the predicted numbers and the actual results.
For Flooring:
What we know is that our method of improving your STC & IIC rating is to isolate the flooring. The consensus is that working this problem from on top has the best results. By placing a carpet on the floor above, adding a floating floor system, or a soft flooring such as cork, you can easily get a 20-25 point increase in IIC.
For Walls:
We have used a myriad of techniques including 2 x 6 walls, staggered stud walls, batt insulation, double sheet rock layered walls, lots of caulking, and RC channel.
As discussed in an earlier post on the same subject, I stated that the best bang for the buck is using batt insulation in addition to RC or Resilient Channel to decouple the surfaces. Although the results we have achieved are merely subjective, we have produced remarkable results according to our clients.
I located a Canadian study that discusses each floor assembly and draws conclusions based upon real research. The summary of which agrees with my understanding that beyond working the problem out from above, the best solution from below is that adding insulating batts and RC channel or other similar products with a decoupled drywall layer or two works best. On the other end of the spectrum, leaving recessed can lights un-insulated, or not providing acoustical sealant to reduce flanking can reduce the effectiveness of your fancy ceiling soundproofing system. Wall assemblies are similar but lend themselves to other solutions as well.
Through doing this research I have found very knowledgeable folks out there with access to some very cool products and techniques to reduce sound transmission.
Here is a link that will help explain decibels
Sound Transmission Class (on the 0 – 80 scale)
25 Normal speech can be understood quite clearly
30 Loud speech can be understood fairly well
35 Loud speech audible but not intelligible
42 Loud speech audible as a murmur
45 Must strain to hear loud speech
48 Some loud speech barely audible
50 Loud speech not audible
Your comments are welcome. To ask questions or get more information about remodeling, Click here to email me directly.









0 Comments