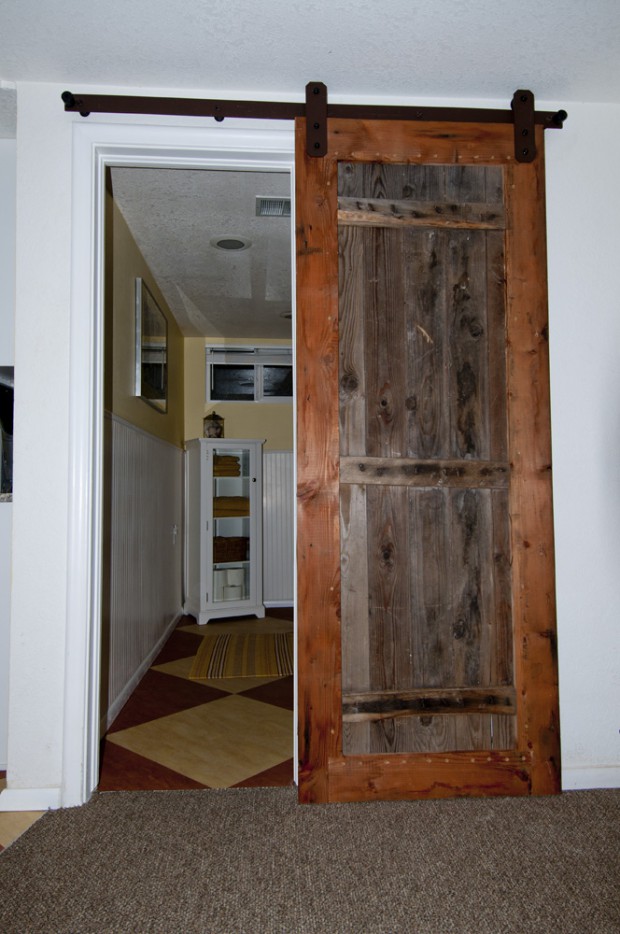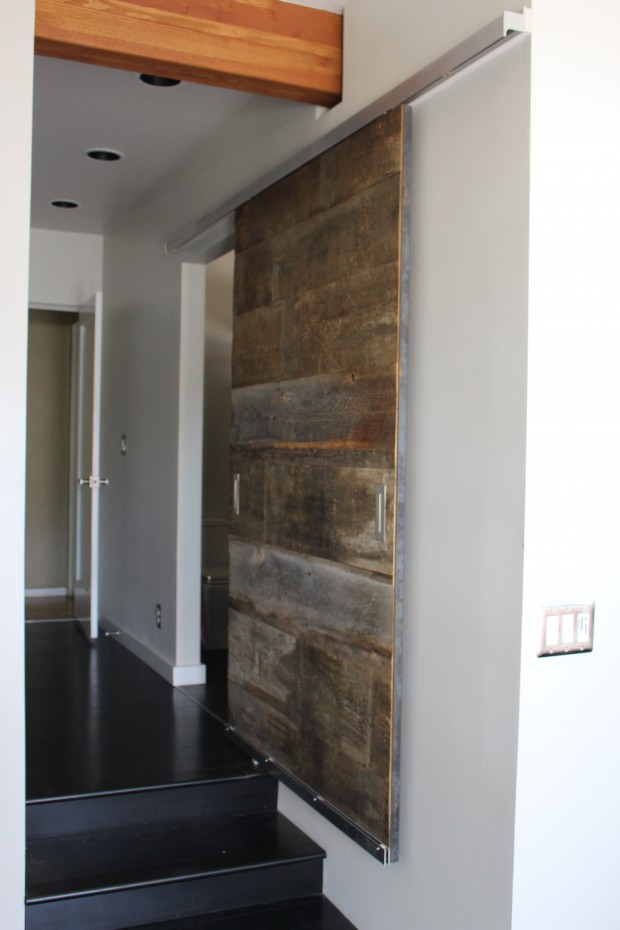
Framed Reclaimed lumber door
Doors are often the focus of intense discussion in the remodeling arena. Swinging doors are the most common type of door, but can be “in the way” more often than not. Solutions for alternative types of doors are always forefront on our minds.
When remodeling we are looking at functionality as well as great design, solutions are not always in the form of an off the shelf answer. Unusual shaped doors and hidden doors are also in our bag of tricks. At Levco, thinking outside the box is normal.
Here is my only door joke.
Q:When is a door not a door?
A: When it is ajar
We have used all sorts of doors as solutions to a basic problem of privacy. Alternatives to the swinging door are many. Levco has used barn doors, bi-fold doors, single, and double pocket doors as options for many years.
We even used an over-head garage door in one application. The idea of being able to have a sliding partition or folding door rather than a swinging one is often a great solution to a design problem.
- Pocket Doors slide into a pocket frame in the wall, complications include electrical components and requires structural stability. Installing double pockets is a good way to have a large opening when there is space on both sides of the opening. Pocket doors are much more involved in a retrofit application, but we still install them regularly.
- Roll up doors blending commercial style doors into residential applications bring special considerations because of insulation requirements.
- Hidden doors are usually in the form of a bookcase, they disguise the entry into another space. (I could show you one, but then I would have to kill you)
- Bi-fold doors have an extra hinge in the middle that fold as they open.
- Barn Doors slide on a track and provided you have the wall space to “get it out of the way“, you are golden. A double barn door is also an option.
Barn doors were born in the country

Custom made real barn wood door
The concept made sense. Having a large door that swings was a hassle which was solved by using a rail above the door that allowed the door to roll laterally out of the way.
Barn doors need not be made of barn wood, we have used barn wood many times, but new or used doors work just as well. I like to think of this type of door as sliding artwork and it fits the bill as functional and pleasing to the eye.
Another challenge for barn doors is the ability to find the perfect hardware. We have tried several brands and even adapted crude materials at times but have settled in on a few we like.
Tricks to making a barn door work in a residential application
- Use hardware that is strong and quiet.
- The slab of the door must be larger than the opening.
- Develop a glide at the base (to hold the door in line with the wall).
- Include stoppers at the end of the travel.
- Solid core doors provide better sound deadening properties.
- There will always be some flanking of noise around the door.
- Securing the door is a challenge that can be overcome.
- Any door material works although the barn wood style is very visually appealing.
What sets Levco apart?
Lots of companies install doors, not many make them from scratch. We understand doors and what they can add to a project. When done correctly a door can make a strong statement.
Your comments are welcome. To ask questions or get more information about remodeling, click here to email me directly, or call 208-947-7261
If you or someone you know is considering remodeling or just wants to speak to a trustworthy remodeling contractor please contact me, you’ll be glad you did.







I am interested in getting a barn door put in inside my house in kuna Idaho my number is +14352410694
Mark, we provide that service in conjunction with remodeling projects. I am sorry if I mislead you. Please call for a referrals to people who could do that work for you. 208-947-7261