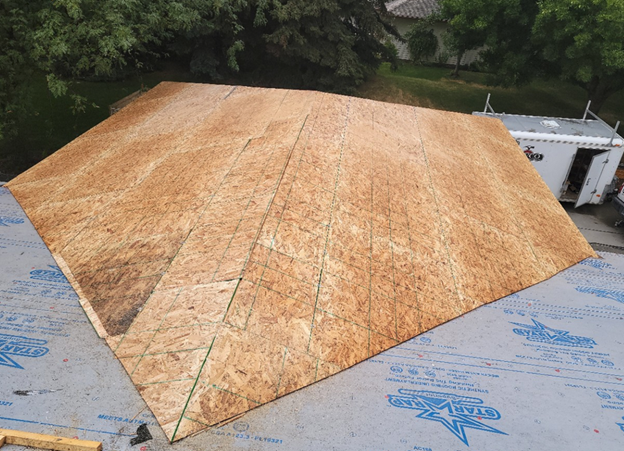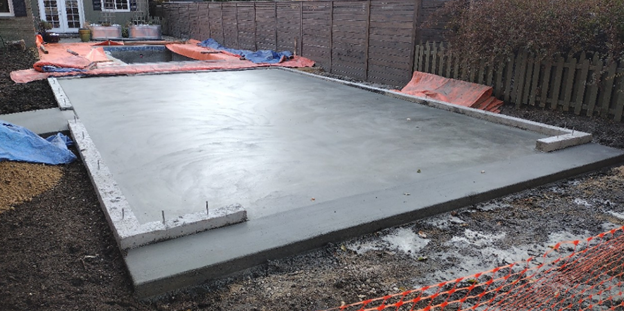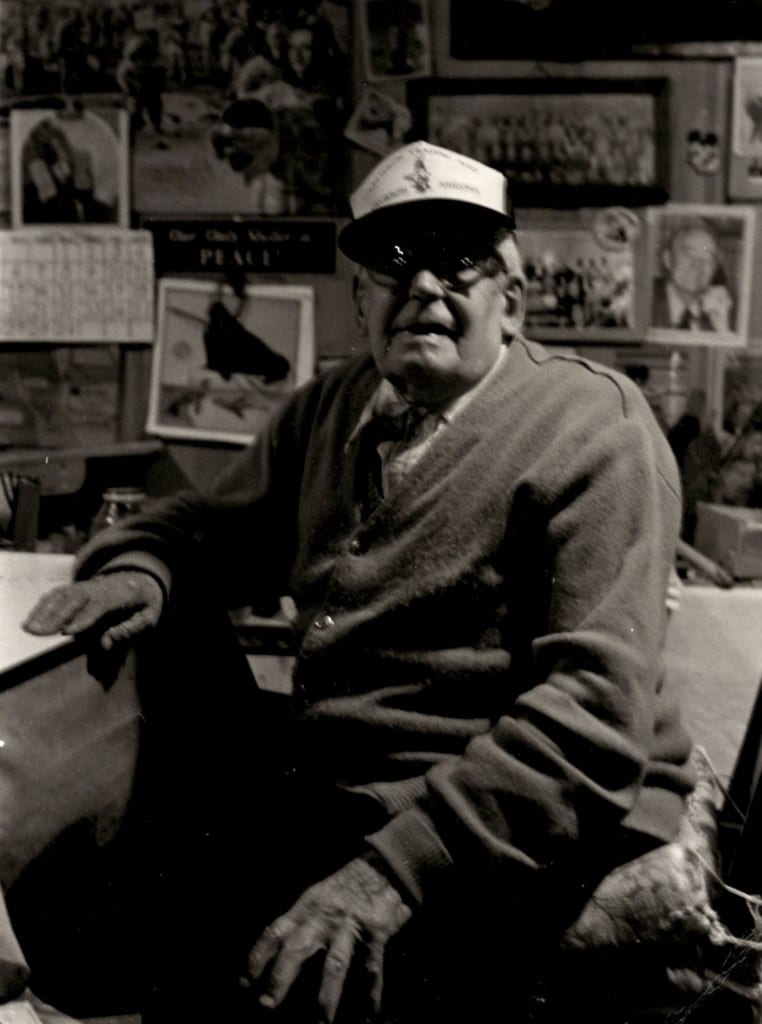We understand everyone’s need for a personal space where you can find peace of mind, set stuff down without having it put away for you. A place where things are fixed, and crafts are made on a workbench with a vice. A place to keep your collection, cars, motorcycles, tools, you name it. If you are musical you may want to have a practice area. I call mine the sanitarium.
Will I Have Mine Attached or Detached?
Garages are a place to park cars and store extra stuff of course but are often used as a place to create a workbench man’s hideout. The furnace and water heater is usually there too. With a fairly indestructible cement floor and walls that are either sheet rocked or not, once insulated and given some natural light the space can really work for you. Back in the 70’s they were converted into another living space (Just a fad thankfully)
The Spartan Garage
A spartan garage may only have a roll up door, a person door, a security light, and several outlets. This is typically used just for storage.
I’ll Have a Medium
 Let’s face it, garages come in all shapes and sizes, from one-car wonders to full-on garage mahal. I remember telling my Realtor when I was looking for a home that I wanted a two-car garage with an attached house. In other words, the garage was the emphasis. I ended up not getting what I wanted but later built it when I bought the neighbor’s home and split the lot a few decades later.
Let’s face it, garages come in all shapes and sizes, from one-car wonders to full-on garage mahal. I remember telling my Realtor when I was looking for a home that I wanted a two-car garage with an attached house. In other words, the garage was the emphasis. I ended up not getting what I wanted but later built it when I bought the neighbor’s home and split the lot a few decades later.
Things to Consider
TV, Heating & air conditioning, water, sewer connection, music, compressed air, natural lighting, and insulation. Security system, beer neon, wi fi, bathroom, old kitchen cabinets, refrigerator, a workbench, ample lighting, safe room, reloading area, media room, pool shooting area, tools on rollers, shiny floors, dust collection system, an exhaust system.
Take It To The Extreme
 A physician in the neighborhood bought this neighbor’s house and had it moved to allow him to create the envy of every guy in the hood. I also bought my neighbor’s house, then had the lot split so I could build my dream garage. Sounds like a pattern to me.
A physician in the neighborhood bought this neighbor’s house and had it moved to allow him to create the envy of every guy in the hood. I also bought my neighbor’s house, then had the lot split so I could build my dream garage. Sounds like a pattern to me.
Equipped with bathroom and urinals, tall ceilings, lots of light, half woodworking, half auto repair, and metalworking, in some cases, basements and in-ground or above-ground car hoists. We have built um all. Our angle is to not inhibit the creative juices from flowing or worry about the budget until the daydreaming stops. My only regret is not installing a shower.
To that end, the garage is a favorite thing to design and build. We have been blessed to be selected to collaborate on many of these projects and have hit some real home runs. I like to think that my hand in these projects hearkens back to my first love of garages that Grandpa Ben instilled in me. His was in the basement of his house in the Sunset District of San Francisco. The smells and sounds of that place still resonate. I recall contemplating on the soft bench, being with the tools, and the collections of things all around. I knew Grandpa was in his happy place. I share that love.
Your comments are welcome. To ask questions or get more information about remodeling, click here to email me directly, or call 208-947-7261
If you or someone you know is considering remodeling or just wants to speak to a trustworthy remodeling contractor, please contact me. You’ll be glad you did.







0 Comments