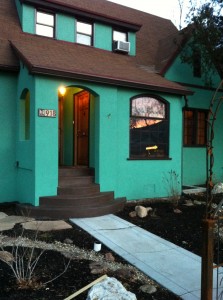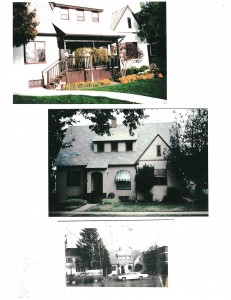I just successfully completed another trip to the Boise City Historical Board. They are charged with determining the appropriateness of remodeling projects in the city’s 7 historically significant areas primarily in the older parts of downtown Boise. The process is reasonable enough… first you meet with staff and they have authority to take in your documents and approve things that don’t involve the front facade of a property. If it does, they prepare you for the commission meeting. This usually takes 4 weeks. Then the hearing has several predictable steps including having ample time to make a case for your project. Then citizens can voice concerns, Then all of the commissioners having and opportunity to voice and opinion and make motions to solidify their voice on the issue and vote if they propose a motion.
In 1992 when the historic areas were designated all the homes were inventoried and photographed. Then someone in their infinite wisdom was given the power to decide whether the home was contributing or not. There are multiple principals that help the person make their decision but only some of them need apply. Having had a major alteration should equal elimination from consideration but, as I have found, that is not always the case. The problem is that the front facade of the home becomes essentially locked, in an as is state. The battle is created when folks go to improve their properties and discover that they are prohibited by the historic standards that are applied. The joke is that a neighbor with an noncontributing home can do whatever the heck they want to.
The frustration I had was with as case just like this one where it should never have been considered contributing. Unfortunately I asked the person that made the determination and she took it personally making my uphill battle even harder.
I found an original photo of the home which should have been enough to convince the commission that the home had been significantly altered and should be removed from contributing on the spot. Unconvinced, they allowed a continuance. Thank you commissioner Smith.
In the months between hearings I was able to find and internal document that guides just such commissions through out the country on how to make good judgements and exercise wisdom in determining tasteful alterations so as not to lock the front facade of contributing homes.
At my second hearing we were able to produce a fantastic sketch in the form of a rendering of the proposed new front porch.
Our stated rationales for the project were:
- To improve security because the use of the property had changed from tenement house to a single family home with two apartments.
- Eliminate the lights from the Co-op parking lot from shining directly into their home.
In the end the commissioners voted in our favor after arguing esoteric things about mimicking a historical look. They unanimously voted to remove the home from contributing which allowed us to create our project, citing that the neighborhood had substantially changed that these alterations were both practical and sensible.
The victory is bittersweet because the commission wimped out in my opinion by removing the home from contributing status too. This prevents anyone in the future from saying that they allowed a front facade alteration to a contributing home in a historical district. The joke is that had the home been left contributing the commission could have used this project as a feather in the cap for how to do a tasteful alter a contributing home. I suppose that would have made their job more difficult in the long run.
The bottom line is that I won, (Wahoo!) and get to do what the owner wants. There will be more battles to fight in front of the board, and I made a convincing argument without offending anyone. I know more about the process than I did when I started so here we go, time to get a permit and see what she looks like all finished.
Post Script:

Finished Project
2-8-2012 As a foot note we are nearly a year later. Last night I appealed a technicality about a window all the way up to the city council where, I won again this time in a split decision. Finally the threat of fines and misdemeanors have been lifted from my head, and the project can be considered complete.
My contention is that there is a huge misunderstanding of how to make decisions at the staff and at the historical board level based upon their overly strict interpretation of national guidelines as laws.
The Mayor and city council seem to have a better handle upon the problems that exist with the historic preservation department than I thought. Mayor Bieter recused himself from the hearing on grounds that he grew up down the street stated that this home was his first lawn mowing job.
After the hearing, The Mayor asked to meet with my client and I. He wants to discuss the issues that frustrate and stifle homeowners and contractors within historic districts, with the intention of improving the process.
When the dust settles, something very good may come of these exhaustive hearings, endless anxiety about law breaking, not to mention the real dollars spent unnecessarily, and hours wasted. The lost potential productivity within the city government alone was astriomical. My dream is to be a part of the solution.









GREAT post. I like your candor and perspective on the process.