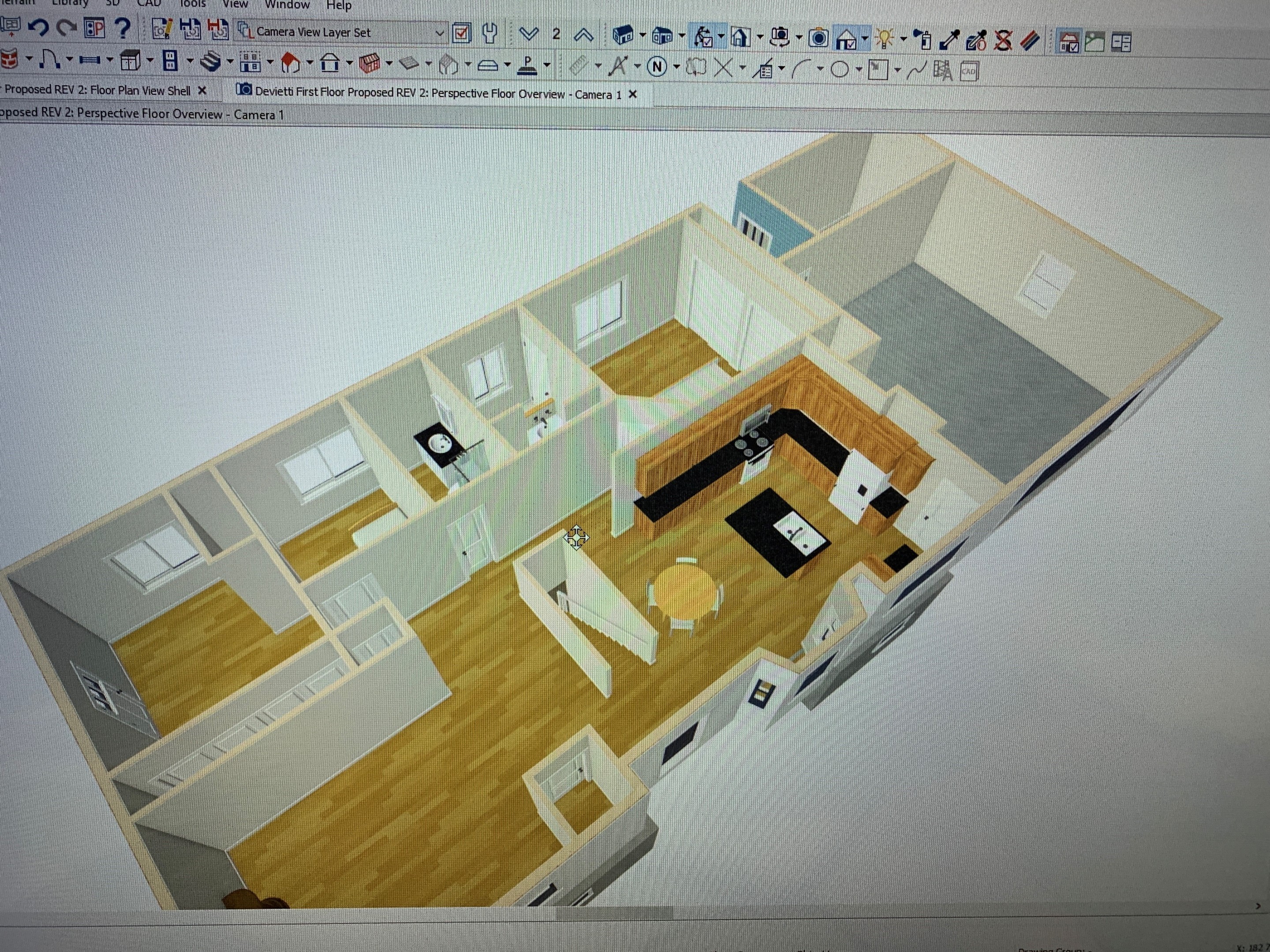A potential client called to say these words which inspired me to write an article about it. Who doesn’t want a sanctuary in their home? I said realizing that creating them is what we have been doing for a decade and a half. I had never considered it in that light. A Sanctuary It is a place that immediately lets you know that you are safe, calm, and comfortable. It flows, has reassuring colors, and textures with plenty of natural light. It is welcoming, uncluttered, and inspires creativity. It is intuitive and feels natural, instinctively.
Is This A Sign of the Times?
Let’s face it there is a lot of noise out there. Things have changed, we are working from home in many cases, we are being discouraged from group gatherings, we are hole up in our homes, zooming has become a thing. Where can you go to be alone with your thoughts? This may be a completely foreign concept, we get it.
Let Levco Design and Build Your Sanctuary?
We understand that your sanctuary could be your Kitchen, a Master Bathroom, an Office created out of a Bedroom, a Basement, or a Detached space like a garage that is a makers space. The key is to design the space to meet the need. Sure, we keep an eye on all the things that make spaces feel good but what does that mean? How do I know what it looks like on paper in 2D will feel like in 3D reality? Does it need a separate HVAC system? Better lighting or maybe another window? We have the resources to do any or all of it.
How Is Your Design Process Different?
Design at Levco brings many things to the table. Our experience, our Design Process brings out creativity. We have a willingness to discover a better plan and the understanding that a collaborative solution is the better way to go. We may have a great idea but are willing to bring in experts to get the sanctuary that works for you. We draw in 2D, but we share in 3D too. Video virtual walkthrough, no problem, Zoom drafting while you watch, no problem. I honestly have saved my clients weeks off of their design process.
Staying Within The Lines
As I see things, there is no end to the search for using existing spaces to make them work harder for you. This is why I love remodeling. I see it as the art of taking what you have and making it better. There are so many options that it is our job to discover what is possible. Staying within the lines was something I failed miserably as a child. Perhaps that set me up for this dream profession?
Your comments are welcome. To ask questions or get more information about remodeling, click here to email me directly, or call 208-947-7261
If you or someone you know is considering remodeling or just wants to speak to a trustworthy remodeling contractor, please contact me. You’ll be glad you did.







0 Comments