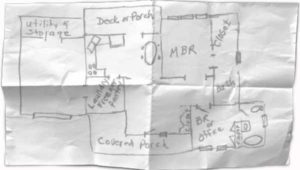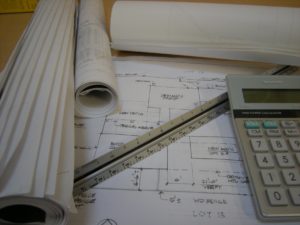
Napkin Plans
There is no way to succeed in remodeling without the ability to draw what the proposed project will look like. That is the bare minimum in residential remodeling. I once was told that I could get a building permit on a napkin, and by golly it worked back in the day. Now I am an advanced beginner using Chief Architect Software.
The carport I built for myself worked out perfectly, and I proved a point. When my dad used to draw, it was all by hand, and he taught me how to use a slide rule. Today we have computers and CAD programs. The programs we use are amazing, from the simplest free Google Sketch Up to Chief Architect, and some that are pretty far out there but can do amazing things when in the right hands. Nowadays, the bar is much higher.
In Boise, we need permits for darn near everything. In fact I think I could recite the things that do not require a permit in one breath.
Architect vs. Designer
We like to think of architecture as inhabitable sculpture. Architects are not required for residential plans in Idaho, but that does not mean they are not needed in some cases. Architects have gone to college to study architecture and have a degree; they are also licensed, which means they know what they are doing with occupied spaces and are held to a very high standard.
Some draftsmen are amazing too, they are typically less expensive, so there is a real motivation to seek out the good ones. My designer, Dustin Hollingshead, is a person grounded in the art of construction, with experience, He is the perfect blend that is needed for remodeling. All the book knowledge in the world does not hold a candle to someone with practical hands-on experience.

Plans are a must
I recently spent what felt like a week at the Boise City planning review desk. The face to face experience was good and the lessons learned were many. Sadly, my plans did not have the detail needed to breeze through the process. We got the permits, sure, but it could have gone so much easier. Next time!
The Check list
Boise City has a check list that we are now following that gives the prescriptive steps for completing the permitting process. DUH, good idea: all I needed to do was hire a natural rule follower, share the checklist, and mandate adherence. Done.
I am ready to reminisce about the old days, when I used to sneak in a sketch of a missing detail in front of the plan reviewer. To their credit plan reviewers are amazingly patient and willing to help get the permit us through the permit process as unscathed as possible.
Personalities Matter
Anyone creating drawings for a client needs to be creative but willing to turn it off when pure order taking is required. They are a proud bunch that can be confident that their way is the best or perhaps the only way, to get the work done. They are usually very detail oriented, which is a plus, and they typically prefer to draw in private without distraction, but when pushed can draw while being watched. I love solving design problems with an “Onion Skin” overlay on paper. Participating in this experience is energizing, and when done on the fly can be a bonding experience.
There Is More Than One Way to Get It Right

Boise City Hall
There is no one more frustrating to work with than a draftsman or architect that has their mind made up while having no practical experience doing construction. I had one architect that was putting dimensions on the plans that were measured from grade rather than the foundation or sill plate. Needless to say, not all pizzas are alike.
I like to be involved in the proposed plan set as much as the home owner. I derive great satisfaction from coming up with the perfect plan to solve the problems that we were face in a budget conscious way.
Depending upon how much the client wants to be involved, they can share the same sense of satisfaction in discovering the solution as it unfolds before us on the screen.
Call Me an Optimist
Lord knows we have had every type of client. The common denominator is that if we show that we care, and we try to make their experience memorable, then we have a shot at being creative together. We remodel for you and with you, not to you. Keep that in mind and trust our good intentions as we trust yours. In the marketing words of a big box store. Let’s make something together. It all starts with a good plan.
Your comments are welcome. To ask questions or get more information about remodeling, click here to email me directly, or call 208-947-7261
If you or someone you know is considering remodeling or just wants to speak to a trustworthy remodeling contractor, please contact me. You’ll be glad you did.







0 Comments