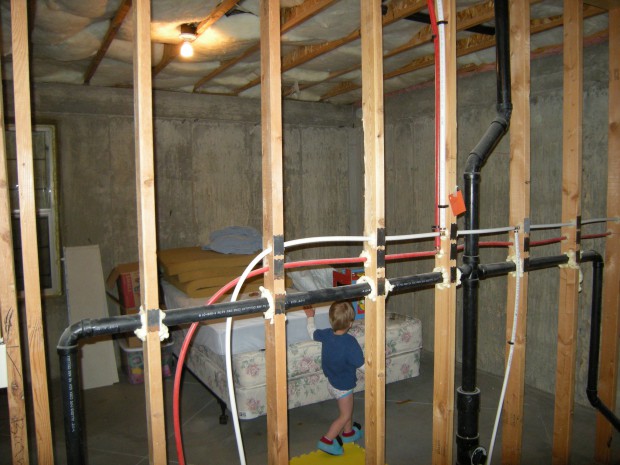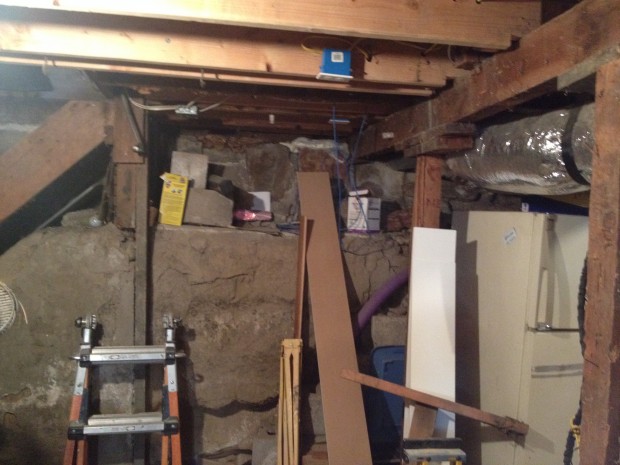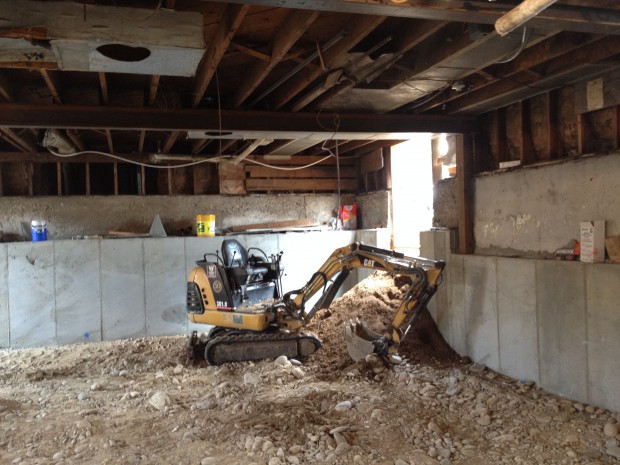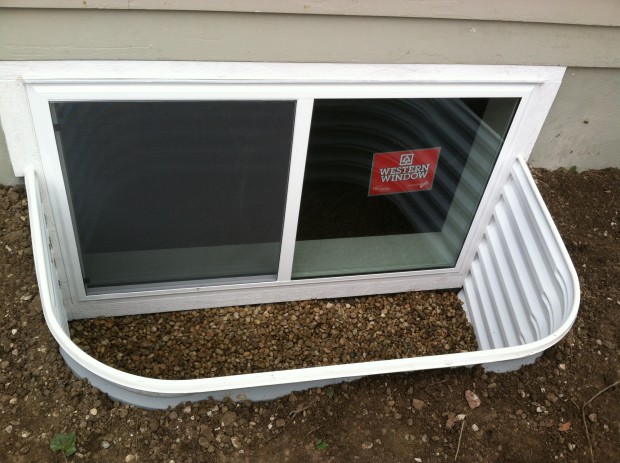
Unfinished space
Love them or hate them basements are one way to add square footage to a home. I find lots of homes have primitive basements but it often takes an act of desperation to decide to develop an existing one into a usable space. I also find the occasional unfinished basement that is just screaming for some attention and a remodeling contractor to finish it off. “A diamond in the rough”
From the turn of the century up until 50 years ago, a basement was for storage. If neglected they gradually fell apart. If remodeled well, they are comfortable, quiet spaces that add tremendous value to a home. Especially in our historic parts of Boise.
Common Basement Issues
There are all sorts of issues that gradually occur that I categorize like this.
- Poor construction materials
- Improper drainage
Now that the value of these vintage homes is rising, everyone wants to extract every ounce of inhabitable space. Basements are often perfect for The Man Cave, a Craft Room, or my favorite, a Rumpus Room. Once a bathroom is added and an egress window the space becomes valuable real estate.

Primitive Space
Basement square footage is commonly neglected. Access is through a tight narrow steep stairway without headroom and the walls seem to be shedding concrete flakes. If there was paint on the concrete at one point it has long since sloughed off. I am often dealing with drafty single-pane windows, spiders, remnants of coal-burning furnaces, defunct oil tanks, and in some cases geothermal water pipes.
Every now and then we find a “5-gallon bucket basement”. These were dug after the fact by homeowners that needed more space and decided to “dig-er” out themselves. Stacked stone foundations are not unusual either.
What Are You Really Looking For?
A thousand square foot basement can fit a couple of bedrooms, a bathroom and a family room. In some cases, it makes sense to relocate a laundry and or a utility room.
Having a functional safe basement that isn’t going to flood and be ruined is a common desire. Levco has devised a series of processes and procedures to ensure that investing your hard-earned cash into a basement is worthwhile.

Diggin’ it out
How We Approach Subterranean Spaces
Over the years the majority of these older basements have deteriorated through the aging process. We look at the existing conditions and come up with a plan of attack. These are some of the considerations that quickly come to mind during our initial evaluation.
- Water: Efflorescence has shown up as the water has migrated through the porous walls and left a white haze and shedding sand and gravel. Attempts to apply paint designed to keep the water out are worthless and sloughs off quickly. Occasionally we find deteriorated floors which suggest high hydrostatic pressure on the floor. Flood irrigation is still used today and can account for all sorts of problems. We look at each one individually and are not afraid of replacing the foundations if necessary.
- Height: Did the Menehune (mythical inhabitants of the Hawaiian Islands) live here at one time? Why did the ceiling get left so darn low? Anything less than 8 feet tall is almost worthless, anything over 8 feet is fantastic. Digging out a floor is not out of the question, raising the house is an option if your foundations are in need of replacement anyway.
- Light: Adding natural light and providing a safe escape is among our highest priorities. Solving these issues involves adding egress windows and window wells that work.
- Foundations: What are they made of? Are they stable and secure? Is it time they get replaced?
To combat these maladies, Levco has developed a multi-pronged approach for providing waterproofing materials and techniques that stop this process and prolong the life of your home while enhancing the quality of your basement. We have also devised techniques to excavate the basement with less impact than you might think. No two basements are alike.
How We Approach Water Issues
1. Let it in and pump it out
This entails cutting a trench around the internal perimeter and draining water to a central collection area with a sub-slab pump. Not common in this area but a viable option.
2. Keep it out at all cost
This technique entails dealing with external treatments which may be as simple as adding gutters and soil grading. It could also be complex, requiring perimeter trenching, parging of concrete foundations on the inside and outside, to adding perimeter drainage systems, dry wells, and sump pumps. We have had many successes solving all sorts of foundation issues.

Slider Egress
Egress windows
As many of you know we are one of the largest egress window installers in the area. We pride ourselves on adding natural light while enhancing the safety of basements and adding value to your home. It was only natural that we become experts on solving the other problems along the way.
Other ideas and services we offer to enhance basements
- Reversing the grade away from the home is a great first step. Much of the water seepage into homes comes from a cold joint between the Footing and the Stem wall.
- Having a simple water alarm has saved my home from flooding, found at hardware stores they act as a smoke alarm and warn you of impending doom.
- Sump pumps, these gems are the suspenders and belts of basement water problems. In one case in the foothills, it handles the occasional spring that used to run through the crawl space of the home.
- Waterproofing from the outside is always an option and we have used it on occasion, especially when a void in the foundation wall is found or where we cannot always control the external water.
- Adding gutters that run the roof water a few feet away from the home is a must. In some cases using a dry well will keep water from pooling near the foundations.
- Sound transmission reduction. Adding insulation or resilient channel and sound deadening insulation can make your basement space more enjoyable.
- Lighting options. This includes recessed lighting and stairway lighting.
- Waterproofing materials that are only commercially available can seal most foundation cracks from the inside.
No One Cares As Much As We Do!
Developing or remodeling a basement correctly is a labor of love. Levco understands the difference between a so-so basement and a great one. From creating basements from scratch to remodeling an existing one into that perfect complementary space we can make it happen.
BONUS ROUND QUESTIONS
- What is the rule about ladders and egress windows?
- What else do you always need to do when you pull a permit for egress windows?
Your comments are welcome. To ask questions or get more information about remodeling, click here to email me directly, or call 208-947-7261
If you or someone you know is considering remodeling or just wants to speak to a trustworthy remodeling contractor please contact me, you’ll be glad you did.







0 Comments