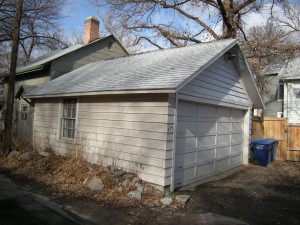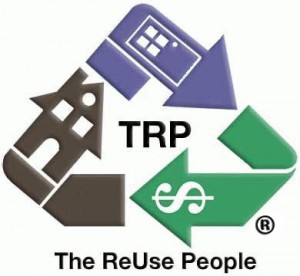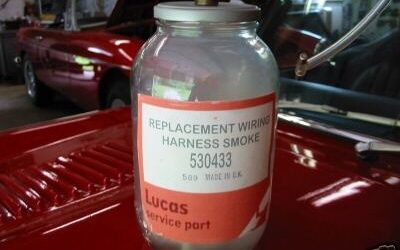Local architects Sherry Mckibben and Doug Cooper knew they wanted to be considerate of the environment when they decided to decommission their 100 year old garage to make way for progress and a new duplex on their north end property. It only took a little internet research for them to land on the Reuse People’s page. With one phone call, they were speaking with the local regional manager, me.
I scheduled a site visit and interviewed them to make sure we were going to be a good fit.
Their goal was to create a Leed Certified project in their own back yard. The concept was to do the right thing with the old structure and deconstruct it in a loving way to keep as much of the materials out of the landfill as possible, to reuse, recycle,and or repurpose. A side benefit would be some possible points towards their Leed certification of the new project.
As it turns out, reusing and repurposing building materials goes to the core of the Levco philosophy of sustainability. Although not a completely new idea in the Treasure Valley remodeling community. Levco has teamed up with experts to ensure that we are not reinventing the wheel. Not all structures are candidates for this process, most are. The larger the project, the more potential materials to repurpose and the more potential savings for you. Salvaging building materials is just a worthy endeavor in our opinion.
Deconstruction has always been a crunch it up and throw it away process that we are changing slowly into a “what can we do to repurpose this structure?” mentality. I recall donating a property to the Boise Fire Department training division to teach rescue and fire suppression techniques. It was the right thing to do at the time but I am looking at raising structures through different glasses now. I firmly believe that there is a time and place for everything.
We do more than tear down buildings
We have stripped valuable components out of a commercial structure and reused it all in a shop. We have just repurposed cabinets, hardwood flooring, plumbing fixtures (that are water conserving) and all sorts of cool things. The key is to do it in a loving way without a wrecking ball. Salvaging building materials is just a worthy endeavor in our opinion.
How the whole thing works is slick.
- We evaluate the project and determine what is able to be used to determine a price for deconstruction.
- We look at what potential premiums are available to the donating party.
- We get a permit for deconstruction.
- We gather a mob of likeminded folks together to do some work.
- We set up a rest station with beverages and shade, (consider a fan)
- We have a recorder keep track of hours, donated materials, recycling, and repurposed materials.
- We bring a bunch of hand tools available and a tool crib to store them.
- We explain the plan and goal to the workers prior to swinging
- We divide the materials into piles. Trash, repurposeable items, wood recycling, metal recycling, good wood for denailing.
- We designate a safety officer to make sure we pause between phases, and to oversee hydration and rest.
- We set up a denailing station
- We create a flow of materials to a sturdy dumping trailer.
In this case we had a real good time, we got some great volunteer assistance and put in a heck of a long hot day. We learned a lot and found a couple of treasures. The most interesting of which was a letter of congratulations to a fellow for putting in 35 years and retiring from the post office back in the mid 1900’s.
Tale of the tape for this structure
- Man hours: 70, Gallons of beverages consumed (at least 70)
- Wood to the shredder: 26 Yards or (6 thousand pounds)
- Pounds of metal to the recycling: 480
- Yards of trash to the landfill. 6 yards (tar paper, roofing materials, insulation)
- Lumber to Second Chance Material Center (our recipient of all things deemed “reusable building materials”)
- Over 300 lineal feet of unpainted dimensional lumber
- Doors: 4
- Windows: 7
- Miscellaneous building materials. shelving and bannister
Had everything gone to the landfill I’m just guessing it would have taken less time and been crunched down to about 30 yards of debris added to the landfill and would have cost more to the clients.
What you get for your money
In this world we often look for tradeoffs between what you give and what you get for it.
- You get to work with some folks who share your belief in protecting our environment.
- You get a little insight to the history of the structure and building techniques of old.
- You get to claim a tax benefit (if applicable) for donating to and supporting a worthy cause. (Second Chance is a alcohol and drug rehabilitation facility) They use the building materials to make things which they sell to make money to help their cause.
- You get the satisfaction of doing something worthy of celebration and get to participate in the circle of remodeling.
Your comments are welcome. To ask questions or get more information about remodeling, click here to email me directly, or call 208-947-7261
Post Script: This building was lead tested and was found to be positive. This project does not fall under the EPA’s RRP rule and was demolished under the supervision of a Certified Risk Assessor. The painted products that were donated to Second Chance were done so with the understanding that Lead Based paint was present. No power tools were used to deconstruct the painted components. Painted components were disposed with alongside non painted materials to the wood pile at the landfill. The eating area was away from the deconstruction activity and the site was cleaned well with no paint chips visible upon completion. The workers were made aware of this condition and assisted in policing the area. The Management.
If you or someone you know is considering remodeling or just wants to speak to a trustworthy remodeling contractor please contact me, you’ll be glad you did.










0 Comments