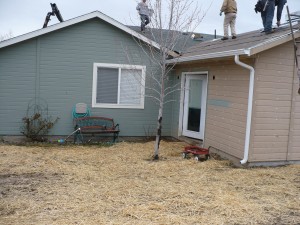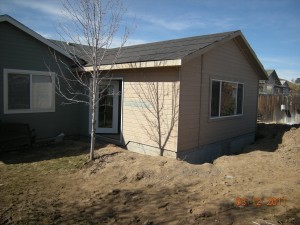
Green Siding
We are using an Engineered Lumber designed to replicate real wood siding of old because the description of work specified harmonizing with existing conditions. The style we are matching this time is called cottage lap and is made of at least 25% recycled material. The siding also come pre-primed, an extra bonus for us. In speaking with Don Barnes a salesman for the manufacturer, the Collins company has been around since 1855 and is the manufacturer of True Wood this product also uses forest tree trimmings and rather than have them burned in slash piles they are broken down the the fibers and combined to make siding. So in reality it is a more green product than it takes credit for.

Lap Siding
The Collins Company has a rich history and Levco is especially proud to be using their products in our projects. As you can see we caulk each nail head in anticipation of paint we also added vertical pieces, one to disguise the seam and one to add symmetry. I’m not telling which one is which. In this case we also added gutters to harmonize.







0 Comments