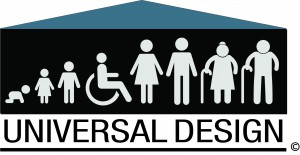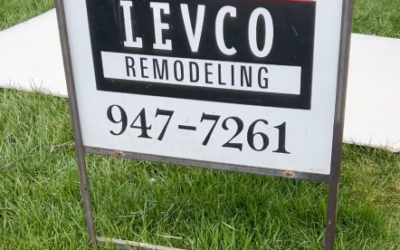News from the front Page
Dateline: Boise Idaho 7-03-2012
Joe Levitch Owner of Levco Builders earned the NARI UDCP certification and is the 84th person to do so. He is also the only remodeler in the state of Idaho with the certification. It has been available for the past 2 years and is NARI’s answer to the CAPS certification for the NAHB.
I discovered that the principals of Universal design are a good fit for the North End in Boise Idaho where I concentrate my remodeling practice. Features that are best involve helping folks get more enjoyment out of there homes by applying these simple yet powerful design techniques, and in some cases adaptive technologies.
Live in the North end or close by? Call for a free in home evaluation and consultation today. 208-947-7261








0 Comments