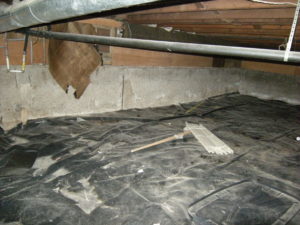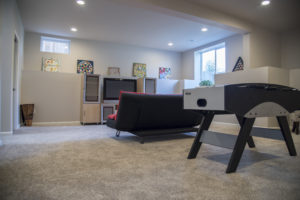Levco has promoted our basement expertise to the point that we are now receiving an abundance of interest in basement additions. When adding to your home, there are only three ways to go up, down, or sideways. If you have ruled out up and sideways, we need to talk about adding a basement and going down.

Basement before
In an effort to help clients fully understand the magnitude of what a new basement might look and feel like, I created a basement beneath a home I owned to fully illustrate the point. I frequently take potential clients over to the site for a first-hand look.
When I Evaluate a Home for a Basement, I Look at all Sorts of Variables.
- Are there any other basements in the area?
- What are the geologic conditions and terrain?
- What are the hydrological conditions in the area?
- What is the access to dig and remove dirt?
- What is the square footage of the home and the desired space upon completion?
- Where is the stairwell going to go?
- Where will the egress windows be placed for maximum light?
One of the key questions is what space is going to be used for. If water and drains are needed, we will need to plan for a lift station with a macerating pump in most cases.
Let’s Do It Great

Basement after
If your mind is set on staying put, and your only real option is a basement, then let’s focus on making a great basement that fulfills everyone’s needs.
The next step is to enter into an agreement to create pre-construction documentation.
During this phase we will:
- Measure existing conditions
- Determine the locations of utilities
- Explore the site with our excavation specialists
- Create a (DOW) Description of Work document for your approval
- Verify that all codes, setbacks, and applicable HOA (Home Owner Associations) are satisfied
- Create a schematic design of the potential completed space with elevations for your approval.
- Verify that existing mechanical systems can handle the new space requirements.
- Ultimately come up with a Contract Amount and schedule for your project.
Once the ducks are all in a row, so to speak, we enter into a remodeling agreement, and off we go creating your new basement.
Things to understand during the project
- You can usually live in the home while we work
- We have never dropped a home
- Minor collateral damage is expected and taken care of
- We put your yard back together when we are done
- You get one egress window well for free (where the tractor access is)
- We have several options for creating walls in the basement that are insulated.
- Finishing the basement can happen all at once or in stages.
Levco Loves Basements
Basements are a realistic way to add functional living space to your home. Levco is uniquely set up to create them for you. We have explored many different techniques and a multitude of new building products to enhance basement spaces.
We are so sure of ourselves that we dare promote ourselves as the only reasonable choice to take on such a complicated and rewarding project.
Your comments are welcome. To ask questions or get more information about remodeling, click here to email me directly, or call 208-947-7261







I would like to get an estimate for a basement finish/remodel
Sounds good, The best thing would be to contact the office Monday Morning 208-947-7261. Thanks