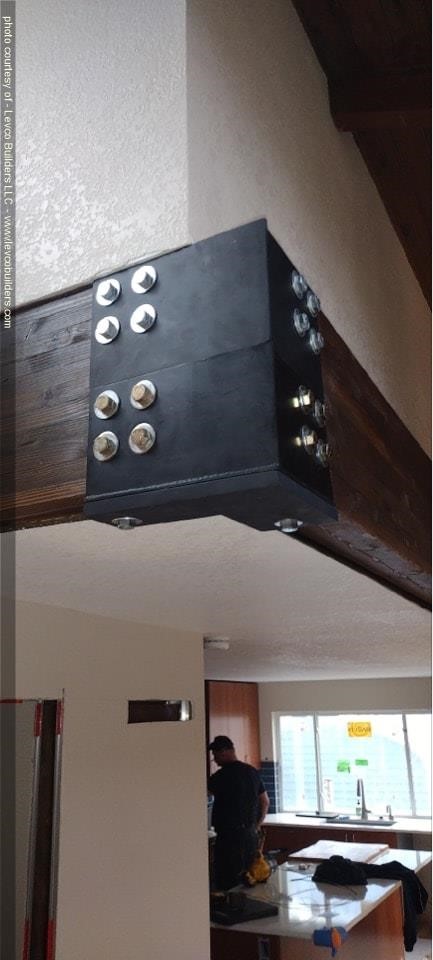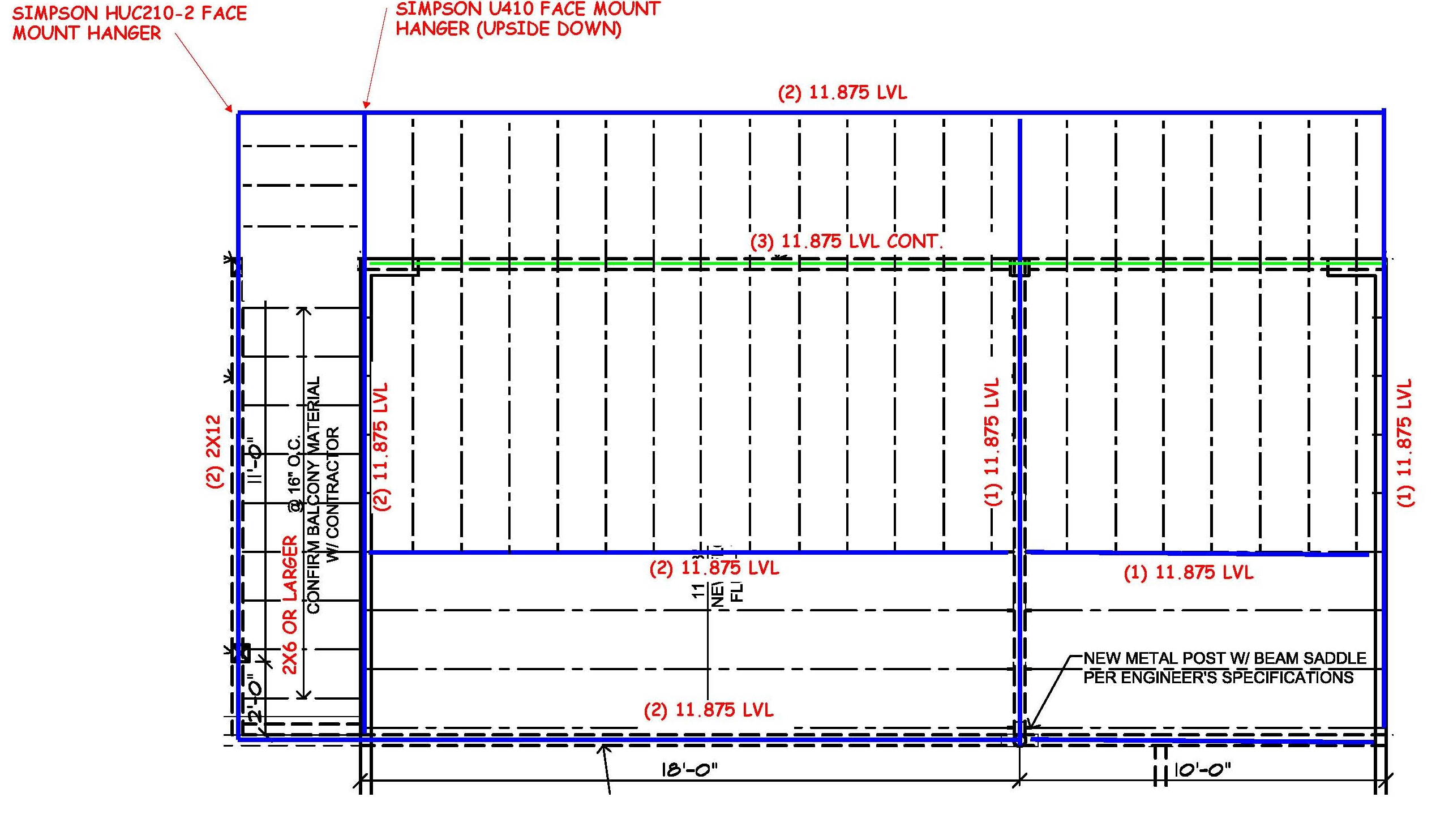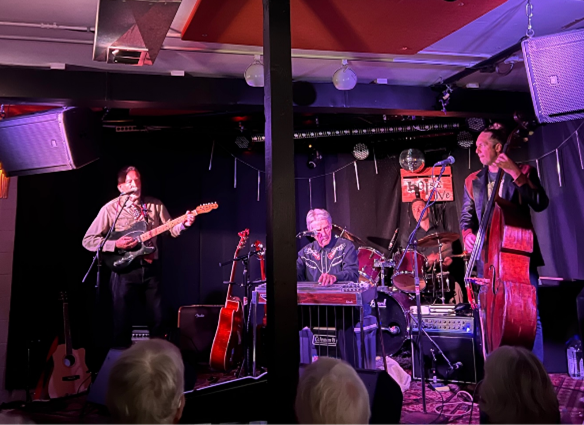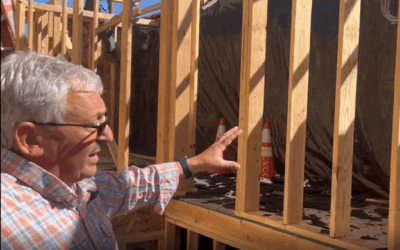Poles, (Not Polish people, I love everything about them), and I have had a love-hate relationship for years. The advent of structurally engineered lumber, trusses, and the willingness to incorporate steel into remodeling projects has enabled me to eliminate a bunch of support poles. The trick I use is to imagine what the space would look like without a pole, then, if it makes sense, we just find a way to make it happen. We bury them in walls occasionally which is no big deal. When we eliminate them in space, that is a big deal.
What do I Have Against Posts or Poles?

Stripper Pole
We jokingly refer to poles in homes as “stripper poles” although we understand that they are a legitimate exercise apparatus. The venue has not made it into the Olympics all around yet. I experienced a client actively seeking out the best spot for a stripper pole with me while his wife was rolling her eyes at him. That was a tricky one to navigate. It turned out to be a joke, nevertheless. The thought of eliminating a pole is like a game to me. whenever I can eliminate one from a project it is a win. My engineers are more than willing to accommodate.
What Is A Cantilever

Cantilever
The idea of a cantilever is attractive to me, (I would rename them Can-alivers if I could) I consider it an engineering design tool that I keep at the top of my toolbox with a bunch of other great ideas to work my magic. The rules are pretty simple, 2/3 in and 1/3 out makes me look for opportunities to incorporate them into my projects. The cue I use is columns or poles. When I see one I immediately start looking for ways to eliminate them with my cantilevered mindset. Typically they are used for balconies and decks, they are so much easier to do when it is part of new construction. When employed during remodeling we elevate the conversation to another level.

Double Cantilever
Here are Some Examples
I recently won a project from a client who had a pole engineered as part of their plans. I had a vision to eliminate it and sure enough, I eliminated it with a cantilever that vastly improved the look and gave the illusion of a floating room above a wide-open kitchen where a Bearing wall was removed. The open feeling is a vast improvement over a pole.
Another time I was adding 10′ to the back of a home that was 65′ long. Our architect created a plan with 2 poles to which I said NO WAY and she promptly gave up. I was able to eliminate all poles in the long run with a girder truss that took up the job of invisibly supporting the structure.
In another instance that I have written about previously, I eliminated at least 3 poles and did a double cantilever eliminating all of them and giving the illusion of a floating second story over a garage. That was a herculean feat designed on the job site with my engineer on the hood of my truck.
In The End, It Is All About Good Design

The Hive
Eliminating a pole gives me a satisfying feeling of removing an obstruction, be it a sight line or physical obstruction. I was at a concert at the Hive in Boise and there was a pole obstructing my view. I immediately went into pole eradication mode and am going to make sure to figure out a way to eliminate it. Stay tuned, more to come.
Your comments are welcome. To ask questions or get more information about remodeling, click here to email me directly, or call 208-947-7261
If you or someone you know is considering remodeling or just wants to speak to a trustworthy remodeling contractor, please contact me. You’ll be glad you did.







0 Comments