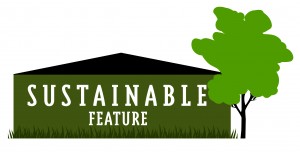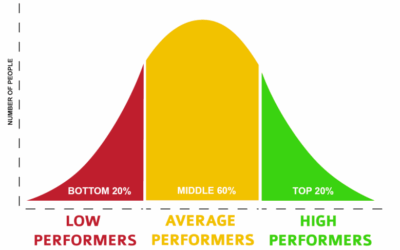 Levco recently had several opportunities to work with reclaimed lumber. It was a hugely gratifying experience on a number of levels. The idea of keeping stuff out of the landfill and creating functional components out of them, not only tickles my artistic side, it soothes my thrifty, sustainable side as well.
Levco recently had several opportunities to work with reclaimed lumber. It was a hugely gratifying experience on a number of levels. The idea of keeping stuff out of the landfill and creating functional components out of them, not only tickles my artistic side, it soothes my thrifty, sustainable side as well.
By using reclaimed lumber we are employing one of the 4 pillars of our Green Building Philosophy. Resource conservation.
First, we re-purposed solid white and red oak from a barn in Wisconsin to make a kitchen counter top, and then did it again when we cut out for the prep sink, We made a cutting board that incidentally fit perfectly in the sink as a cap.
I often re-purpose old oak floor registers into trivets as a gift for my clients. I have also used Kirei wood for making ornamental bowls and other things.
I have found a source for reclaimed wide planks for flooring, and believe there are many other opportunities out there for others to follow. The entire art prospects of old doors and window frames are endless.
Other things that we have done include rebuilding old door locks and salvaging old building materials for future projects. I also built my shop workbench from reclaimed oak flooring.
I wrote an article about the composite siding made from slash piles and recently salvaged some 20′ 4 x 10’s beams from a carport that was under supported. We are always using Chip board or OSB, even, and microlam and paralam beams when possible to stay true to our preference for reclaimed materials as much as we can.
This counter top was finished with many coats of mineral oil and has proven to be very thirsty. I suppose it will reach its saturation point soon, until then,we shall keep feeding it more. The bottom line is that we are always looking for ways to express our inner greenness in our projects, this one just happened to be especially cool.
Your comments are welcome. To ask questions or get more information about remodeling, email me directly or visit our contact page.







0 Comments