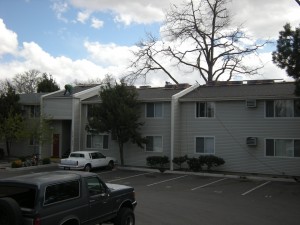
The Complex
We were contracted to work on a 32 unit apartment complex here in Boise Idaho to resolve all sorts of problems related to moisture issues. The evidence was obvious, resulting in bacterial growth or MOLD, AKA the “M” word. Living on the edge of a desert, these things are fairly rare, but this building was full of problems.
For starters, there was an apartment on the first floor that had mold in the bathroom and all of the bedroom perimeter walls. A forensic structural engineer that specializes in these sort of investigations for an insurance company had done a destructive inspection, but never returned my calls to hear about his suspected causal relationship. The fear was that the roof and other issues were causing the first floor apartment problems.
Secondarily, there was bacterial growth in the attics, so much so that a specialty company was called in and used ghost buster like techniques to abate it.
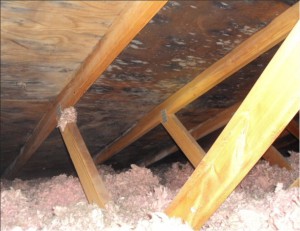
The M word
Being a bit of a forensic investigative hack and a believer in building science, I suspected that there was several causes. It was as if the buildings were jinxed. It had been a year of trying to determine the best plan of action, the problem was that all the while the problems were growing literally. I explained to the owner that we would find and solve his issues in a logical, cost effective way.
Here is what we found wrong:
- There was a reverse grade near one foundation where we found earth to wood contact. (A bozo No No)
- The roof was poorly done with a second layer and poor flashing, not enough edge metal to get water into the gutters.
- There were no roof vents in multiple areas.
- Coping cap was installed backwards, allowing water to run into and behind the siding.
- A downspout was pooling water near a foundation vent and rolling in.
- There were all sorts of poor siding techniques used.
- Although there was adequate soffit venting, lacking roof vents, there was no attic air circulation or ventilation.
Here is our multi-pronged plan of attack:
- Tearing off all layers and re-roofing. the entire structure.
- Using proper flashing and ice and water shield on low slopes and valleys
- Adding a ridge vent
- Treating all surfaces inside the attic.
- Eliminating the reverse grade and soil to wood contact.
- Installing a french drain capable of handling the roof runoff
- Going over the structure with a fine tooth comb and repairing each of the siding issues.
- Caulking the windows and other penetrations
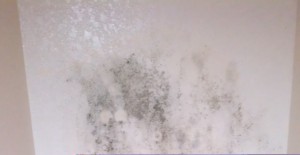
Wall Mold
The most interesting and mysterious problem we discovered is that there was mold on the inside of the vapor barrier (Visqueen) of the apartment. What we later learned was that the former residents had just arrived from the Middle East in the winter and the unit had very high energy usage, in other words was kept very warm.
We found a smoking gun in the bathroom in that a former leak in the tub of the apartment above was never dried out.
On the perimeter walls, everywhere that the furniture was up against the walls allowed the heat of the inside of the apartment to meet the cold of the outside and condense on the plastic rather than pass through the wall. The water vapor in the air would stay behind the drywall and eventually grew mold back into the apartment. Having furniture against the walls never gave the wall a chance to dry out.
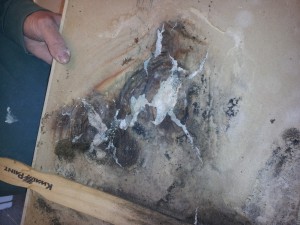
Old leak never dried out
The good news is that there is no code requirement to include Visqueen in the wall. At Levco, we subscribe to the belief that the paint on the walls is an adequate vapor barrier. What little moisture wants to pass through the paint will not find a surface to condense upon.
We replaced the drywall and got the apartment back into livable condition swiftly.
In retrospect, other than having a basement moisture problem, this project had every type of problem we have ever run into.
Your comments are welcome. To ask questions or get more information about remodeling, email me directly or visit our contact page.

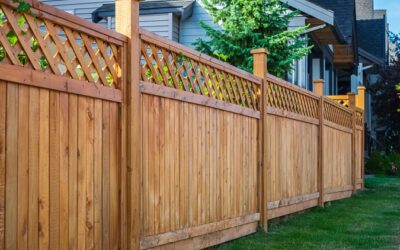





0 Comments