DATELINE BOISE IDAHO
June 2014
Levco took part in the NARI remodeled home tour, for the 5th straight year. We showed off a wonderful example of an Aged Home Upgrade. This 1920
The Addition
home was upgraded to include a reversed kitchen that was opened up to the home and a Master bedroom addition. A bedroom was sacrificed for a master bath and the covered patio turned into a master bedroom. Features included cool lighting, concrete counter tops, a repurposed beam, steel siding, barn doors and more.

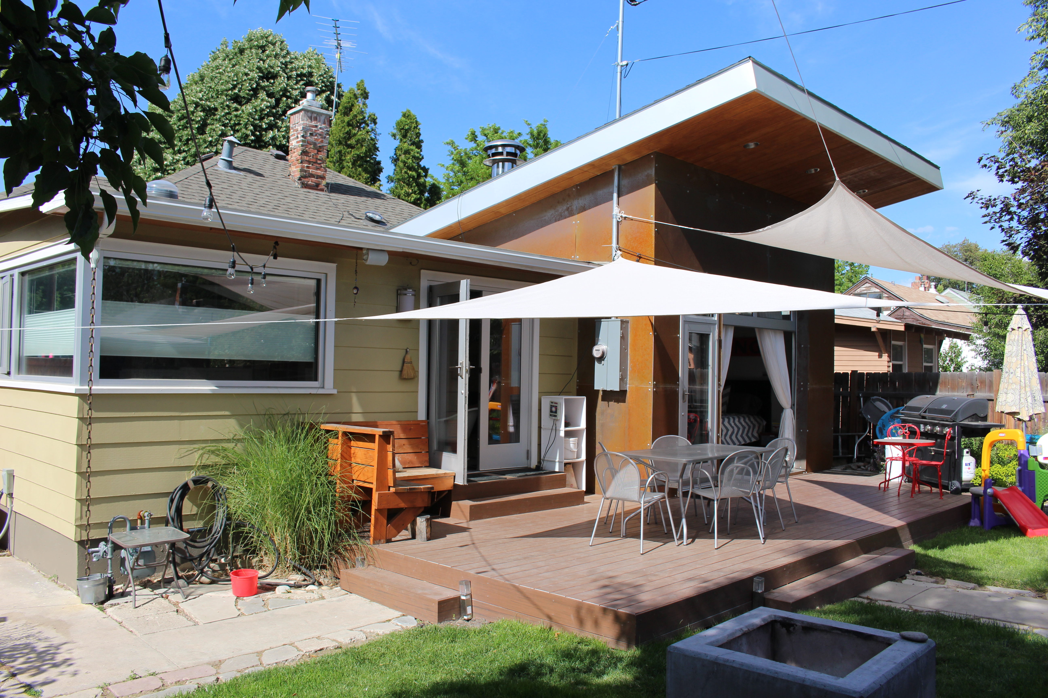
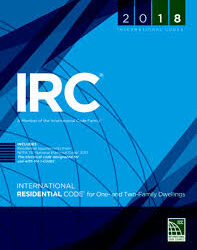

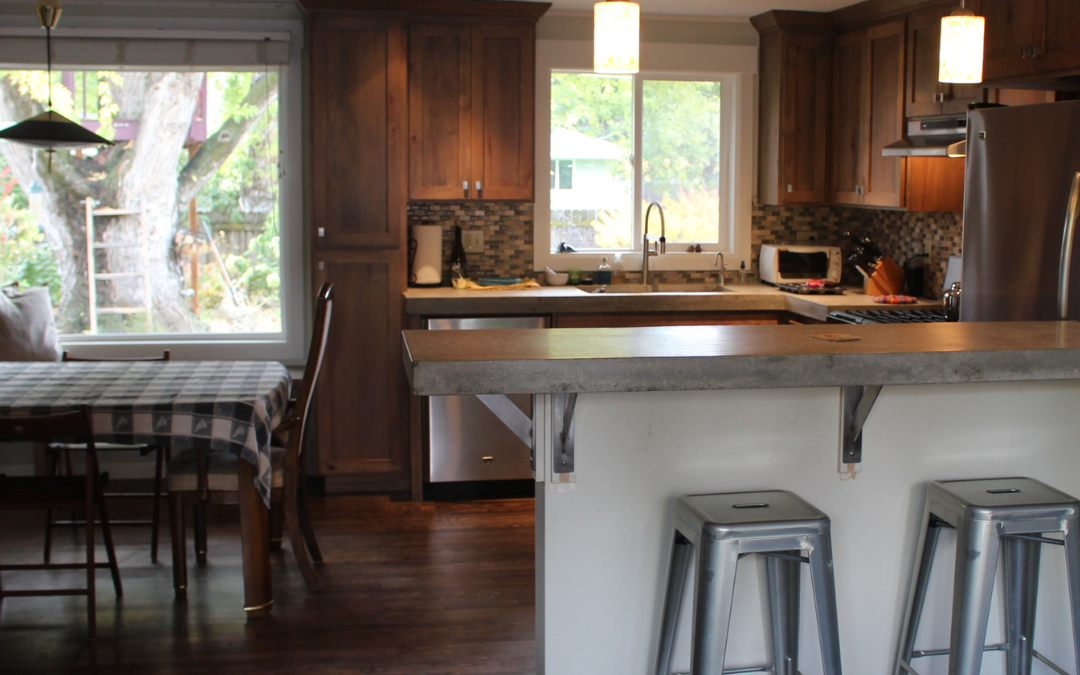
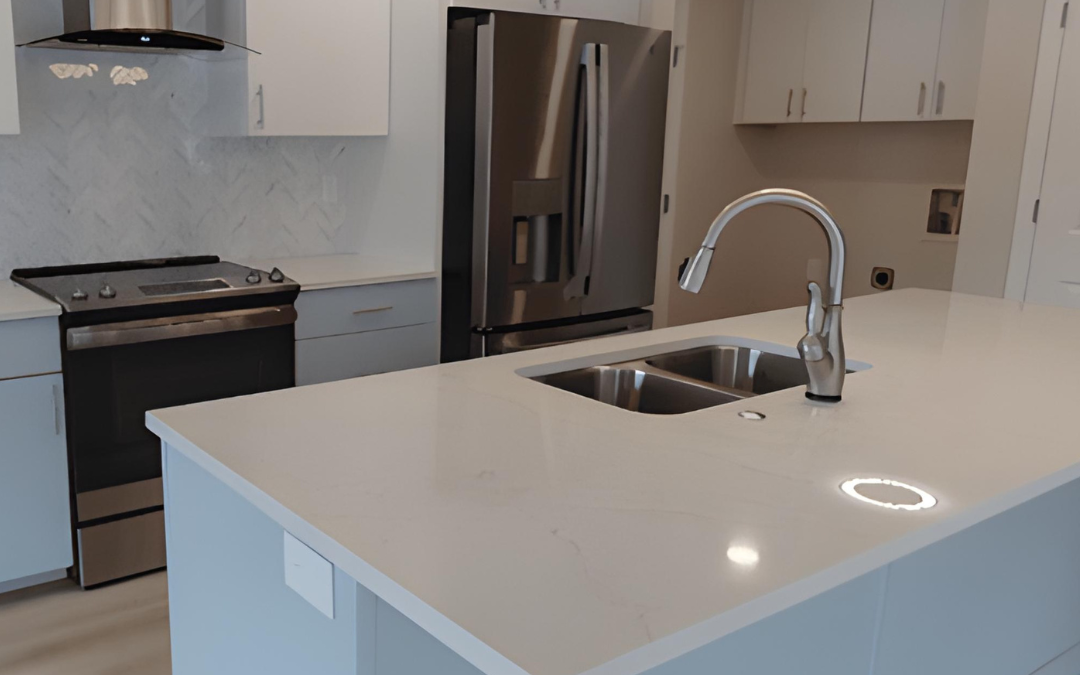
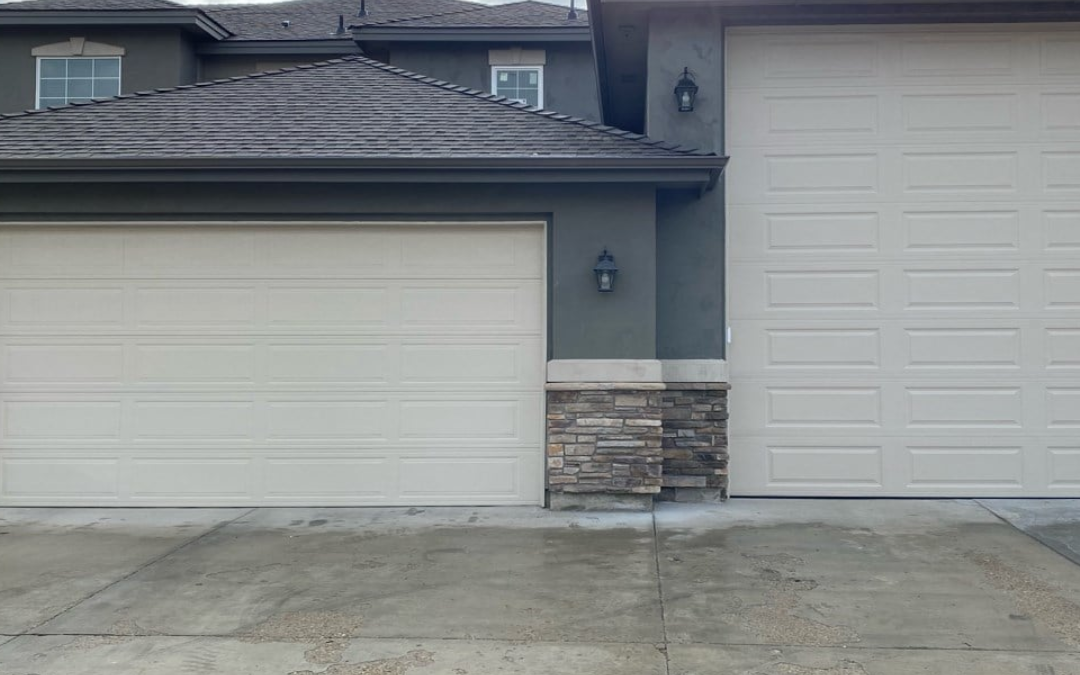
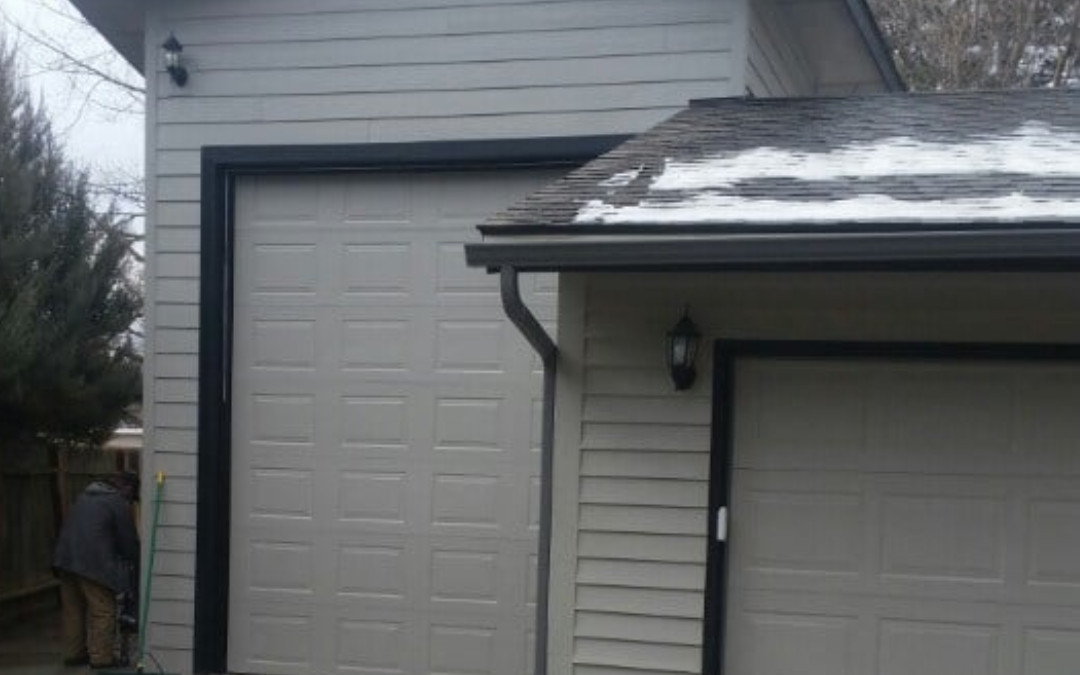
0 Comments