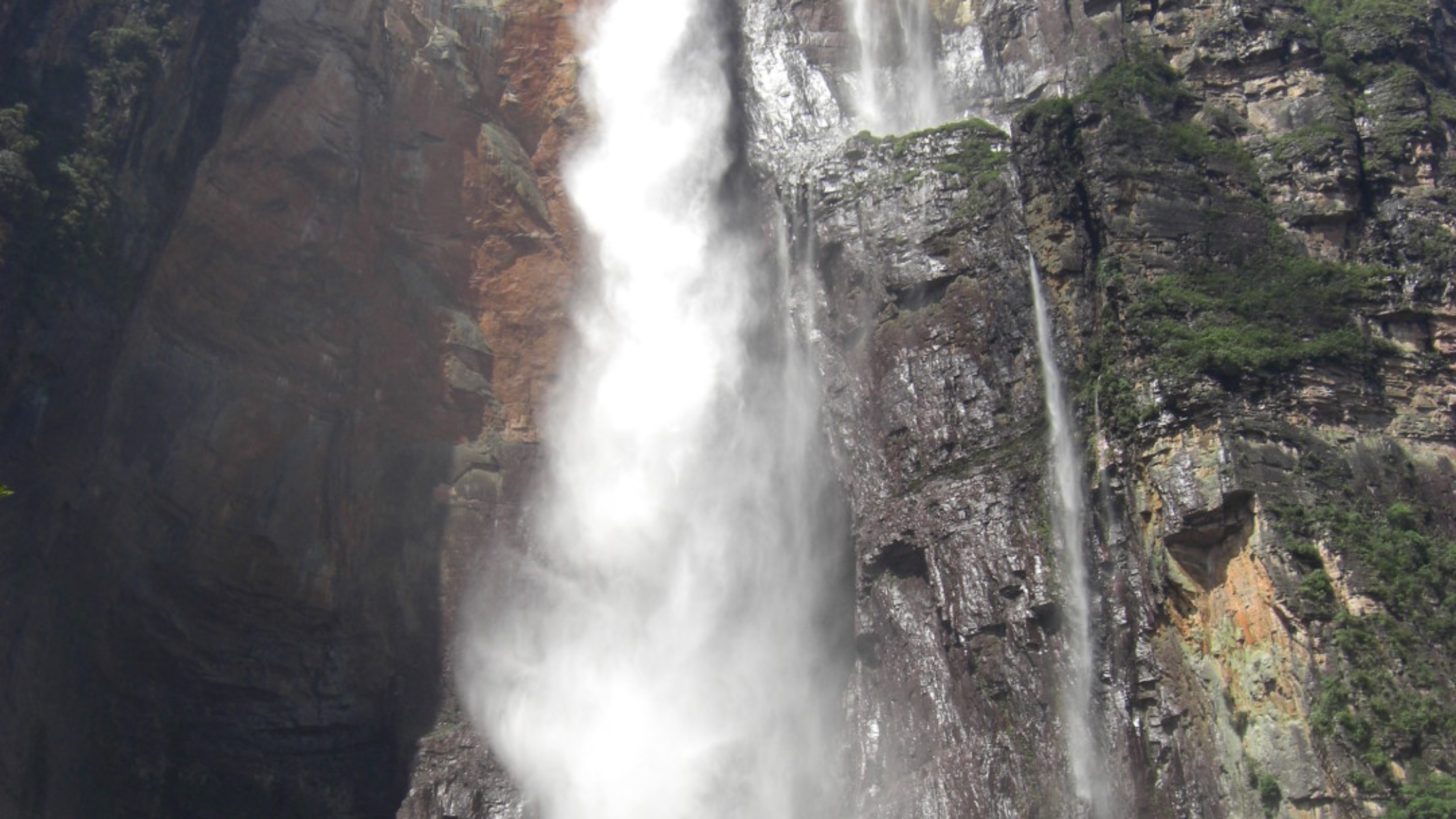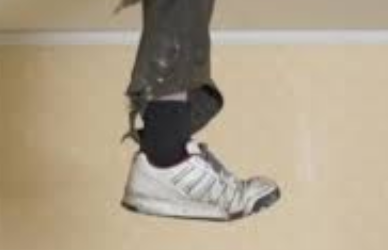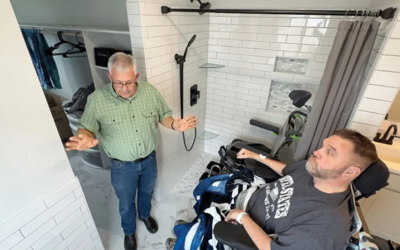
There has got to be a plug in here
Levco has a reputation for fixing things that have to do with water. We have been asked on multiple occasions to fix water in crawl spaces and subterranean living spaces.
Rarely does anyone go down into their crawl space to see what is going on. That is why, when your home is put on the market you discover that you have been living with pool beneath you. Next thing you do is tell the neighbors, who check theirs, and voilà: you have mass hysteria. Then the “M word” (mold) gets thrown around, and nothing good comes from that.
One of the main reasons people buy new homes is to avoid needing to do any preventive maintenance on their homes for years. Imagine how angry you are going to get at your builder when they refuse to take responsibility for fixing it.
So what is causing this fiasco? Naturally you want to know. Did they build on a swamp? What is the water level here? Did the pressurized irrigation spring a leak? I did everything right, and I have gutters. Who can give me straight answers?

Like a pilot knows the wind
I Understand Water, Like a Pilot Understands the Wind
We help folks make informed decisions all the time. Every case is a little different. Some exploration needs to be done. The cool part is that this information is learned over time. It is not really written down anywhere, so who wants to trust a company with no experience? Not me.
There Are Two Schools of Thought
- Let the water in and figure out a way to pump it out.
- Keep the water out in the first place.
I am a fan of number 2. We rarely use pumps, and when we do, it is because we have exhausted every other opportunity for gravity to do its thing. Either that, or we are using a suspender and belt to pump water out if our solution is overrun.
Solutions that We Have Used
- French drains
- Dry wells
- Adding concrete
- Foundation waterproofing redundantly
- Wet applied
- Mastic attached and sticky shingled rubber layers
- Drain sheet
The beauty of having solved so many water problems is that you get really good at it. I was able to talk a client off the ledge the other day by calmly answering all his questions and making a drawing to illustrate what is going on and how I’m planning to fix it. In another case, I was able to untangle a mistake on a home inspection and set this client up for a repair in 2 days.
Case Study
A past client whom we had done a stellar repair for years ago decided to buy a new vintage condo with water problems. They were so confident that we could fix it that they referred us to the seller. The seller had already spent thousands on a landscaper who did not fix the problem. Our effort included removing 16 cubic yards of dirt and applying 2 waterproofing layers. As well as waterproofing the cold joint of the foundation and adding 2 dry wells. I thought we had fixed the problem and was proud of our solution.
Then it rained heavily after the repair, and it leaked again and in the same place. Admittedly, it was a bit of a gut shot. Once the shock and disbelief subsided, I went back and reevaluated the area. With my FLIR camera, I could see that the water was coming over the wall. Finally, the root cause became obvious. A poorly installed retaining wall was allowing water into the lower unit. We quickly returned and fixed it completely.
Once it was clear that the neighbors’ gutters draining toward the leak was partially to blame, I asked him if we could do some work on his property and reroute the gutters. He said, “I trust you, Joe, take care of it and send me the bill.” So that is what we did.
Sometimes we miss but we warranty our work and we always solve it one way or another.
Your comments are welcome. To ask questions or get more information about remodeling, click here to email me directly, or call 208-947-7261
If you or someone you know is considering remodeling or just wants to speak to a trustworthy remodeling contractor, please contact me. You’ll be glad you did.








0 Comments