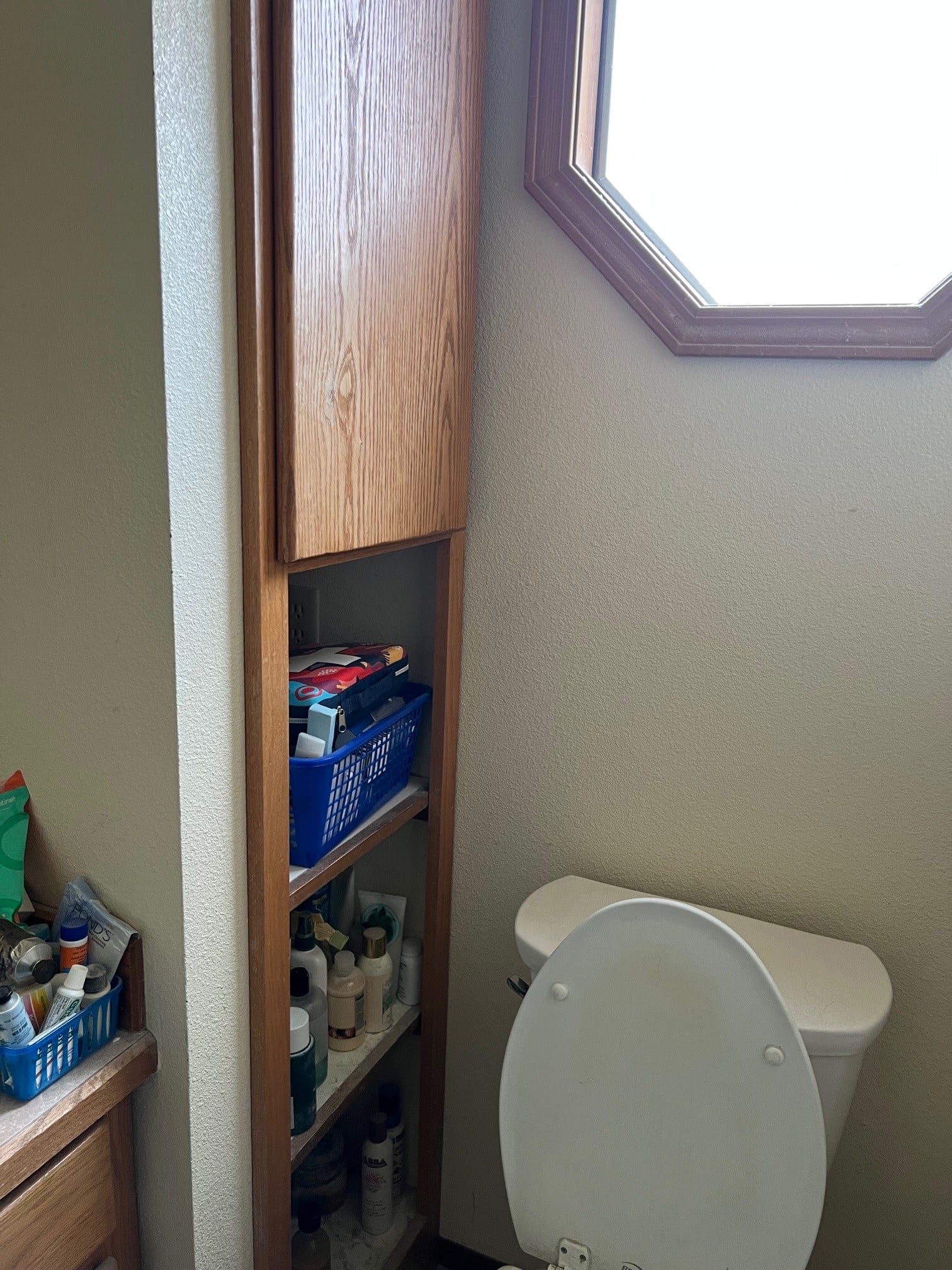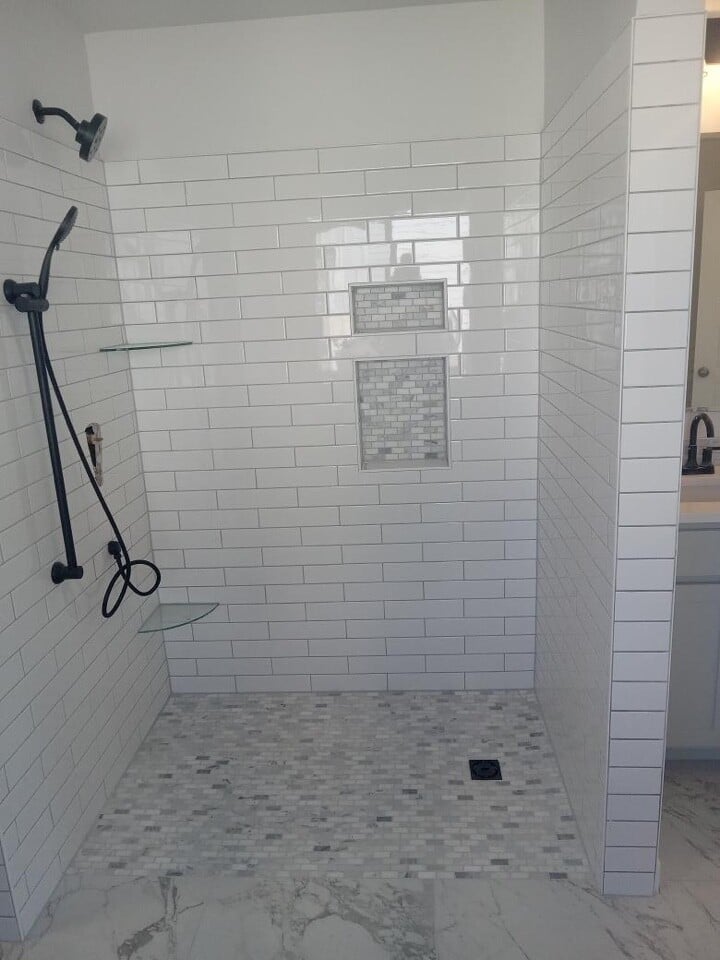
Toilet top cabinet
There is no end to crazy situations I have run into where bathrooms were an afterthought. A recent example is a cabinet that you have to stand on the toilet to get to. Dark showers without enough light or ventilation are everywhere. Over the years I have struggled to get clients to appreciate the elegance of these subtle adaptations, maybe I was ahead of my time.
We want my remodeling projects to last far beyond your needs of today. The changes are often subtle and virtually undistinguishable from a standard remodel. That is the beauty. The wider door is just there. It is not screaming accessibility it is just a door that fits a wheelchair if you need it to.
I have been a NARI Universal Design Certified Professional for over 10 years, accessibility features have become part of my normal discussion with my clients. Most of the upgrades are of minimal cost difference they just make sense. I ask delving questions like.
- I understand that you have no disabilities now… do you ever plan to have someone visit with mobility, dexterity, or vision issues?
- Can you envision a time when you might be laid up with a joint replacement or need to recover from an injury?
This is the ice breaker that opens the floodgates to consider any of this stuff. Anyone who has had a joint replacement or eye surgery knows how hard it can be to deal with a bathroom that was not designed with this in mind.
Everyone I know seems to know a person that has or has had a major disability. Bathrooms and Kitchens are the most common danger areas for accidents and therefore our primary focus, that being said, there are plenty of other areas of the home that can be improved.
The Levco Accessibility Way

Retrofit barrier free shower
When we create a remodeling project we cover these things as part of our normal conversation. We offer all these things and more as they make sense for our clients.
- Wide 36″ doorways.
- 48″ Hallways.
- 36″ tall bathroom vanities.
- Motion sensors lighting also called occupancy sensors.
- Extra light using natural and LED lighting.
- Shower and toilet backing.
- No step entry’s.
- Lots of natural light.
- Elevators.
- Lever handles.
- Elevated dishwashers.
- Multi function shower valves.
- Larger showers.
- Barrier free showers.
- Taller toilets.
- Toilets with more room around them. 30″ is standard 36″ is Recommended.
- Heated floors.
- Shower valve placed where you do not get wet turning it on.
New Rules Won’t Work
I believe that since Idaho is a libertarian state and more regulations are the devil. This means that code upgrades that mandate these Universal Design features are not going to happen anytime soon. This means that we have to be creative and show the benefits until clients can create some pull marketing and get these things included in the code. Until then, we must emergently fix homes to retrofit them for folks that have traumatic injuries and those that want to age in their homes gracefully.
Expect Universal Design Features in Custom Homes
Most Architects and custom home builders are spring loaded to think ahead and offer these features. However, I know of no production homebuilders that are catching on yet.
A Trend That Is Here To Stay
As we install our first elevator for a couple with a 2-story home that they love, I feel the momentum has hit town and is here to stay. As a leader in the field I believe that we are perfectly situated to be your remodeler of choice.
Your comments are welcome. To ask questions or get more information about remodeling, click here to email me directly, or call 208-947-7261
If you or someone you know is considering remodeling or just wants to speak to a trustworthy remodeling contractor, please contact me. You’ll be glad you did.







0 Comments