Architectural elements are an essential part of bring character to a home or any building for that matter. Growing up with an architect for a father, I was exposed to things that most kids miss and or take for granted. Seeing the beauty in design like arches, corbels, roof lines, and massing gives one an appreciation for good work. It is not long till you realize what differentiates a good looking structure from a bad one.
Different architectural styles and influences from around the world are all around us. Functionality is another area of design that also turns me on but I will leave that for another time. Recently we were able to capture some examples of cool architectural we’ve been involved with and have influenced decisions that might otherwise get overlooked.
In one case a picture molding found in a foyer was carried throughout and adjacent apartment that might have been overlooked for crown molding. We would have been introducing a new element not congruent with the era. In another case we influenced the owner to add harmonizing window arches above windows in a new addition.
Occasionally cool things just happen, I noticed a series of arches that just happened to align and reminded me of a mountain range. I especially like finding original elements in old homes that have been left original. That is as close to time travel as it gets for me. There are many other examples that I see all around me and as I capture them I will share. With my eyes wide open, there are so many opportunities to appreciate the work of others and add a bit of character to our own projects. One of our unspoken goals is to make it look like it was never remodeled. Obviously, much of my work is done in the historic districts of town. Unfortunate, for some bizarre reason the historic commission in Boise Idaho insists that we remodelers differentiate new from old with an offset.
I understand that most design build firms prefer to do their own plans in house, Levco is no exception. There are some amazing drafting programs that allow us to do that but… When it comes to designing anything complicated I always defer to the professionals. Architects have degrees and experience with a myriad of theory and have the wisdom to help come up with workable plans on paper. As much as I enjoy just jumping in and executing a plan, I admire those that come up with a great plan on paper for me to execute.

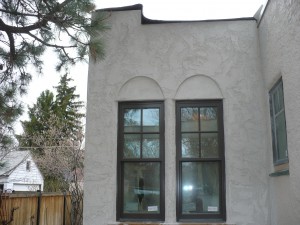
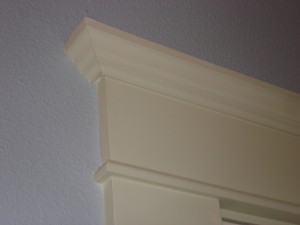
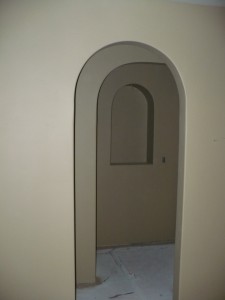
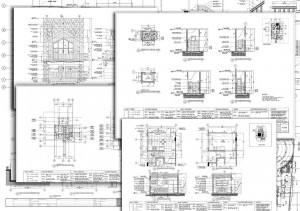

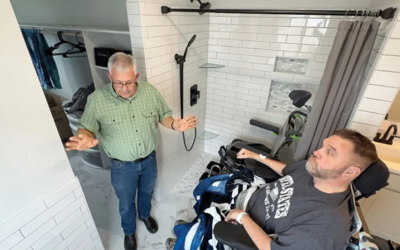




0 Comments