This is the nightmare no one wants to see. A fire in the basement with no way out. Here is an example of why the building code insists that below ground living spaces must have Egress Windows. Above ground living spaces need them too but below ground is where the biggest bang for the buck comes from. There are other rules / building codes for Boise City related to smoke detectors and carbon monoxide detectors as well, but this one makes perfect sense. The last thing anyone wants to be is stuck when smoke and fire is billowing around you. At Levco we take this seriously and want to install proper egress windows whenever we can.
I realized that we have installed lots of Egress Windows over the years. Instead of doing a post of each one. I would add a photo gallery of lots of projects to share some of creative solutions we have come up with to satisfy our customers needs.

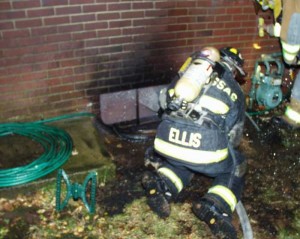
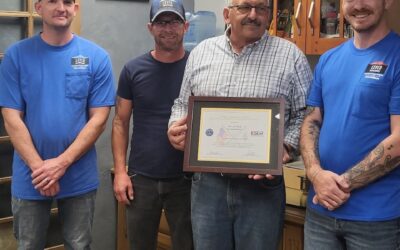
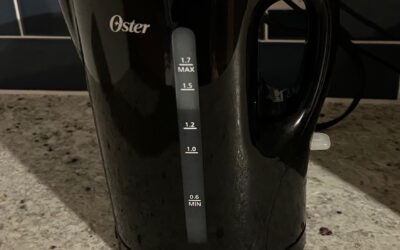


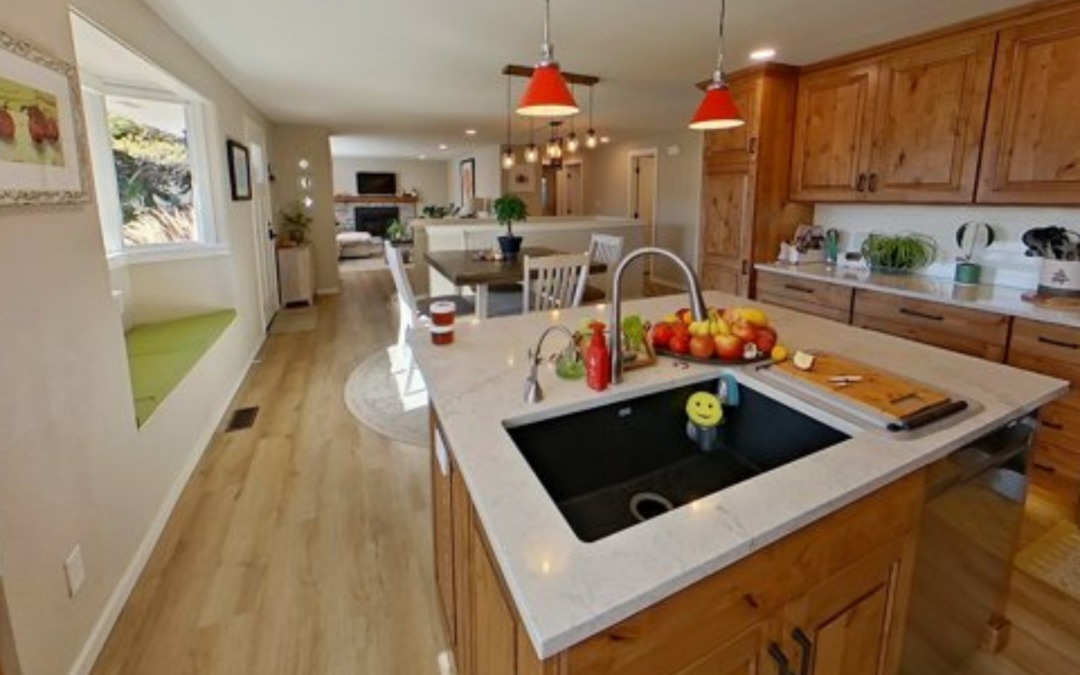
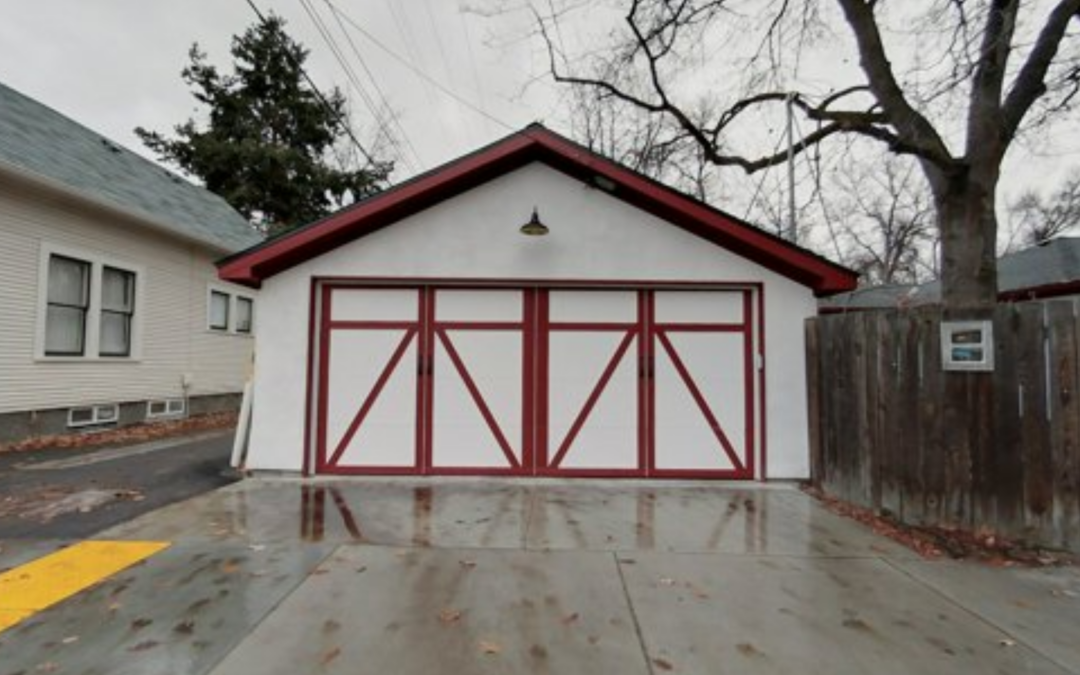
0 Comments