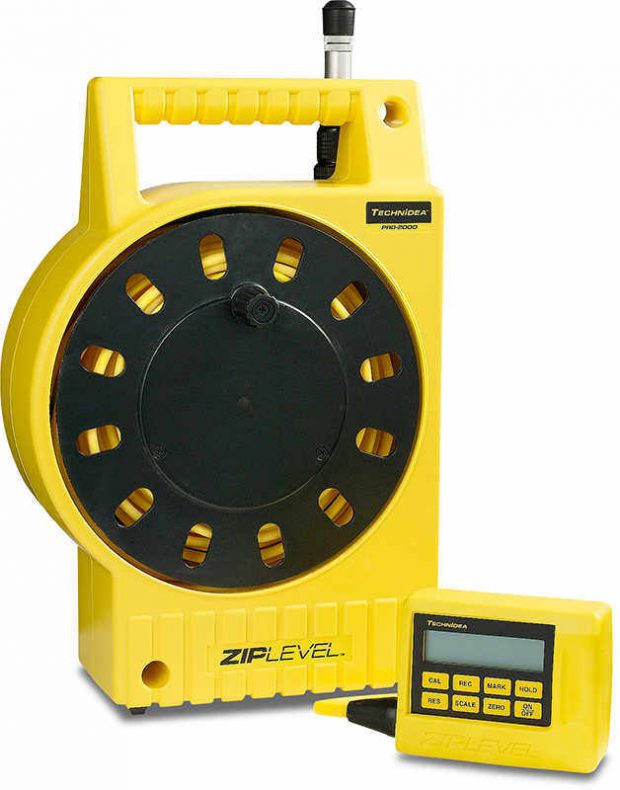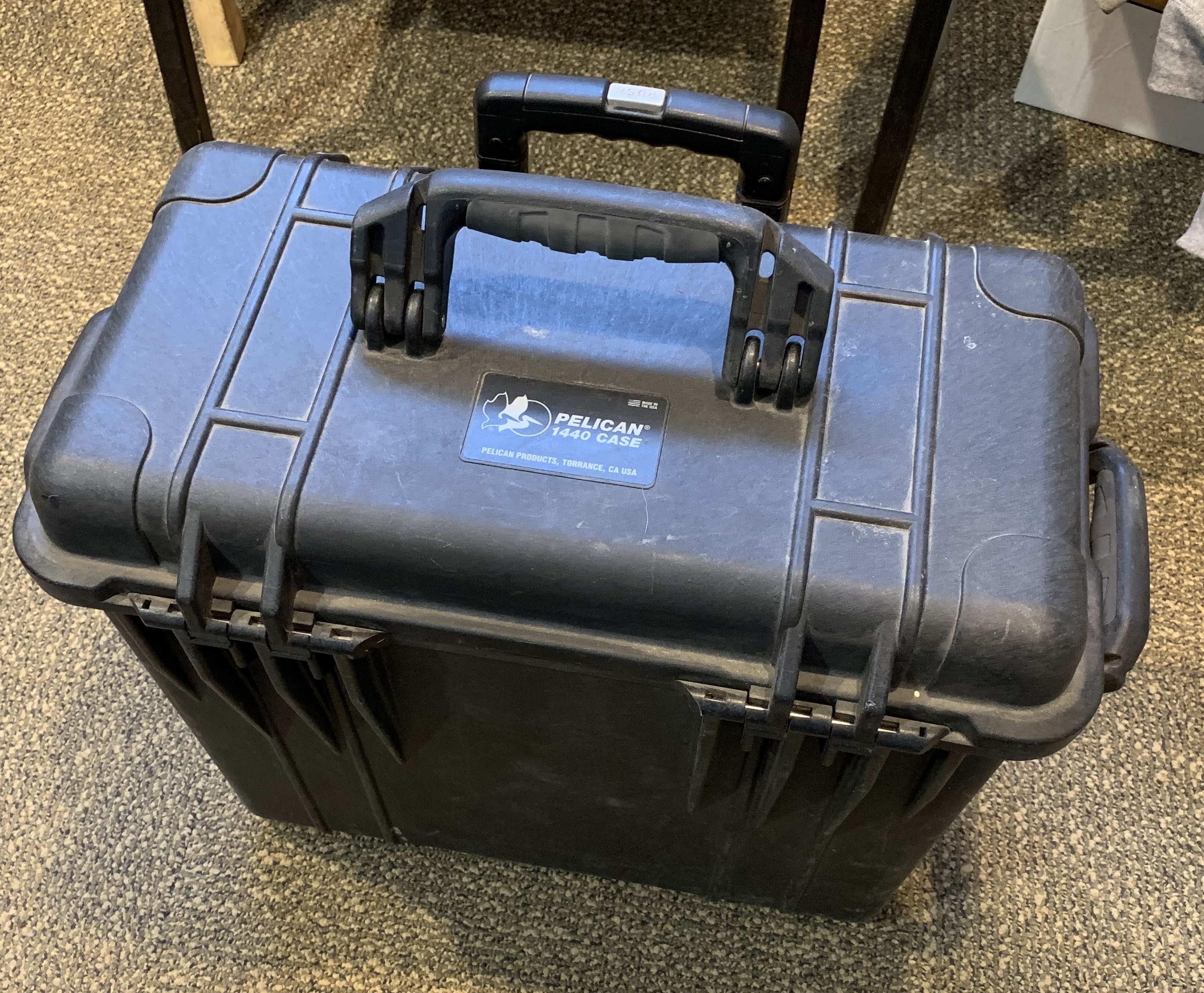
Zip level tools of the trade
Once you get enough experience at something you begin to get a reputation. My reputation as a strong remodeler and a problem solver gets me into some interesting situations. Using best practices is our guide to making it right.
Home Evaluations for Hire
I have been asked to evaluate homes for all sorts of issues for the past half-decade or so. My street credentials come from:
- My passion for the profession, always learning
- It is in my nature to tear things apart and put them back together correctly
- Wisdom learned by experience
On my path to understanding all sorts of structural problems I have teamed up with a Who’s Who list of architects and engineers, as well as doing some extensive research into building science. I have occasionally been temporarily stumped, but I eventually get to the bottom of it. I would say we average about one case every other month to untangle.
Strategy:
As any good clinician knows, the S-O-A-P format seems to be the best way to attack a problem. Taken directly from my EMS career, it stands for S=Subjective, O=Objective, A=Assessment, P=Plan. Sure, there are other acronyms, but this one is the simplest.
The diagnostic tools don’t come out until I know what the symptoms are and get a good exam in. Then the information is assembled, and a differential diagnosis is made. A plan is created from all of the information that is gathered, often including consultations with the neighbors who have lived next door all their lives, or other specialists who can fill in the historical blanks or point out the correct path to rectifying the situation.
Ultimately, I provide a written report. Whether we do the repairs, or they are done by others, I follow up when a destructive inspection can be done.
What Can Go Wrong?
 The list of problems that I have solved or added clarity to is long and covers everything from structural material failures, WAG (Wild ass guessing) engineering, geological, hydrological, poor workmanship, moisture intrusion, and meteorologic problems with our four-season cycles. Often dispelling a false assumption is all it takes. On the trickier ones, the satisfaction comes from getting it right.
The list of problems that I have solved or added clarity to is long and covers everything from structural material failures, WAG (Wild ass guessing) engineering, geological, hydrological, poor workmanship, moisture intrusion, and meteorologic problems with our four-season cycles. Often dispelling a false assumption is all it takes. On the trickier ones, the satisfaction comes from getting it right.
Evaluation Tools of the Trade
In the old days, we would use a marble and string line, and water level to establish existing conditions. Now I use laser measuring devices, FLIR cameras, and complex electronics to do that work for us. I still use a square of toilet paper to determine if a bathroom fan is exhausting properly, but there is a now tool for that, too. How we fix things gets into an entirely different set of tools. Indoor air quality is becoming an important thing as homes get tighter. Yes, your home could make you ill, or worse kill you. We test for all sorts of things and make referrals when it gets too complicated.

My Tool Box
Structural Case Study #1
I was recently asked to fix a structural problem where a builder ended up substituting beams that were called for on a plan. Why they did that, and why an inspector did not catch it, is anyone’s guess. The builder, for some reason, went rogue and grossly undersized a set of beams over the garage. The home owner noticed that the upstairs bathroom started sinking seriously over a six-month period. It was bad. You could barely stand up in the room.
I was called in when the builder had just installed an undersized column, which was also sinking. This one went to court, so we are on standby.
Structural Case Study #2
The kitchen of an upscale home was caving into the middle of the room, the cabinets were pulling off the walls, and the island was sunk about 3″ in one spot. The floor was springy, and no one wanted to walk on it. After doing a floor level survey we were able to do a reciprocal ceiling level survey in the basement and confirm that the floor joists were sagging terribly.
After removing the basement ceiling, we discovered 7 fractured joists. The fix involved jacking it back into place and sistering of structural select material to solve the problem.
My Approach
Mom always wanted to have a doctor in the family. As a house-calling diagnostician, my practice is growing. Time will tell what sort of mischief I can get myself into. If you are struggling with some sort of residential structural conundrum, consider a house call and evaluation. Occasionally we are able to say that there is no problem, which is equally rewarding.
Your comments are welcome. To ask questions or get more information about remodeling, click here to email me directly, or call 208-947-7261
If you or someone you know is considering remodeling or just wants to speak to a trustworthy remodeling contractor, please contact me. You’ll be glad you did.







0 Comments