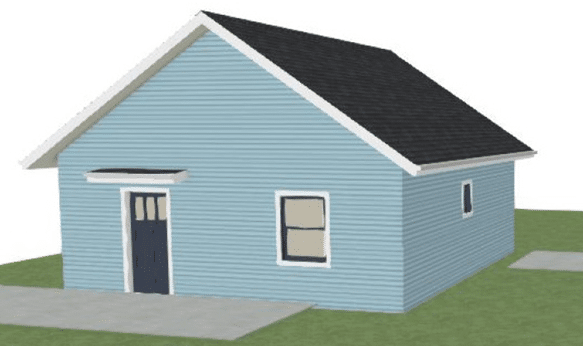
1-story ADU
An ADU is an Accessory Dwelling Unit. The term is a legal way to describe a second dwelling on the same lot.
Who Would Need One of These You Ask?
First, I should say that my dad was building these in the Bay Area since the early ’60’s they are for all sorts of things.
- Anyone who wants to extract the value of additional income in the form of rent,
- Anyone with aging parents and wants to have your aging loved ones or vice, versa live with you but not on top of you. (at arm’s length)
If your lot is large enough to support a structure that fits within the setbacks designated by zoning ordinances this may be just the thing you are looking for. In many cases, a second-story addition above a garage is just the ticket for your situation. Raising an old garage and creating a structure from scratch is a reasonable solution as well.
Here Are The Rules That Apply Now in Boise
Navigating them takes some patience, seems like there are rules on top of rules, I have navigated the process enough times to have the confidence to make it through unscathed even in the Zoom era.
-
- One of the buildings will be considered the primary residence must be owner-occupied the other can be rented
- The structure must be no more than 700 Sf or 10% of the property (whichever is less)
- The setbacks are typically 5′ from the side, 22′ backing for a car (includes the 12′ alley)
- Parking regulations (None needed) however you still have to have 2 for the home outside of the setbacks.
- Some areas of the city and county have different setbacks
- Historic districts may have more restrictive regulations about ADUs
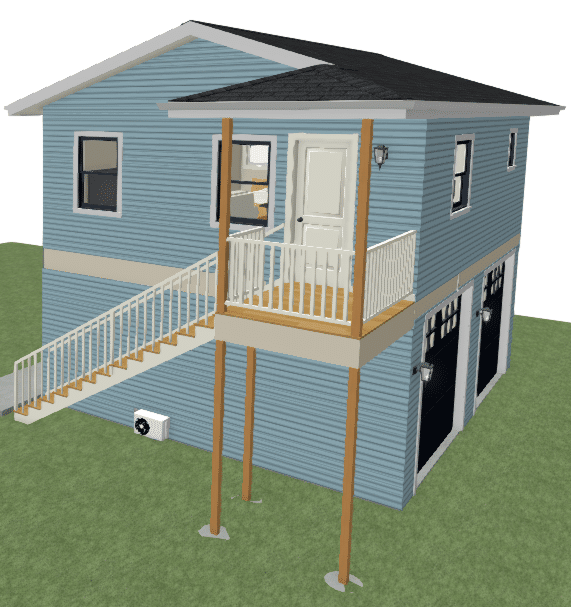
2-story ADU
Pro’s of ADUs
- The payback is ridiculously fast
- The city loves infill projects.
- Alley-loaded garages and driveways are a delight as well.
- Less yard to attend to.
Con’s of ADU’s
- The sewer connection fees and municipality fees are significant
- You will likely lose your gardening area.
What can Levco offer?
The idea of a compact Universal Design energy-efficient ADU is a dream come true in many cases, we are figuring out all sorts of designs that will work. Deconstructing the existing garage is a big part of the Levco Process to keep building materials out of the landfill.
Your comments are welcome. To ask questions or get more information about remodeling, click here to email me directly, or call 208-947-7261
If you or someone you know is considering remodeling or just wants to speak to a trustworthy remodeling contractor, please contact me. You’ll be glad you did.

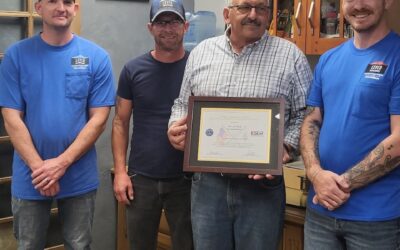
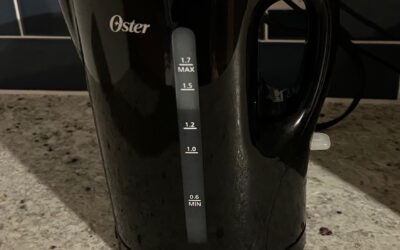


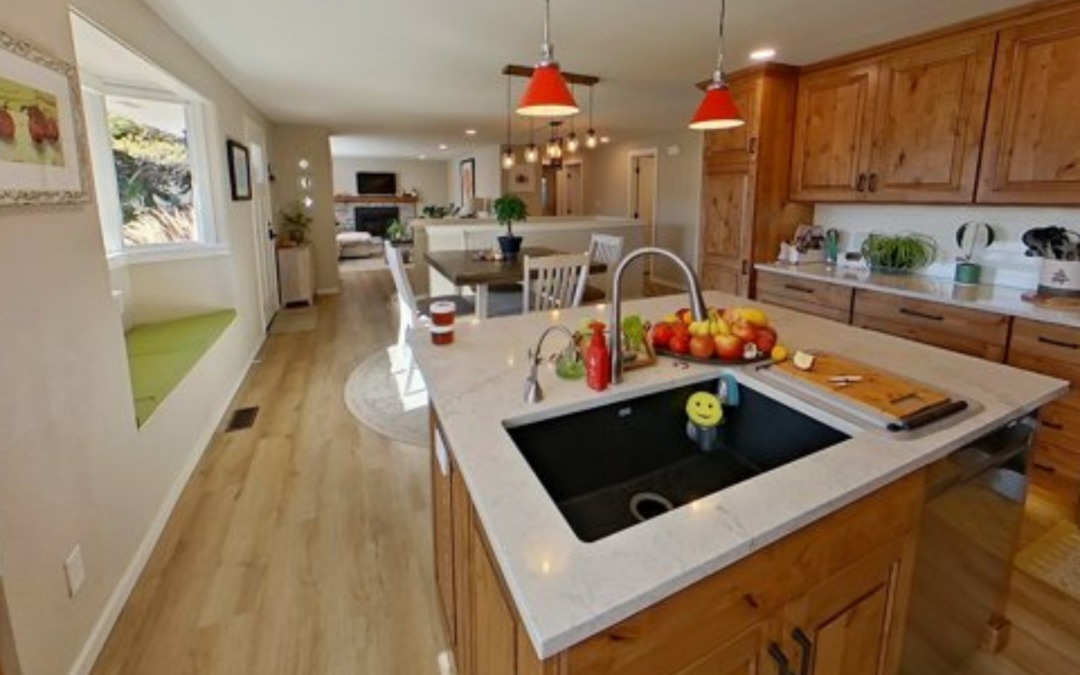
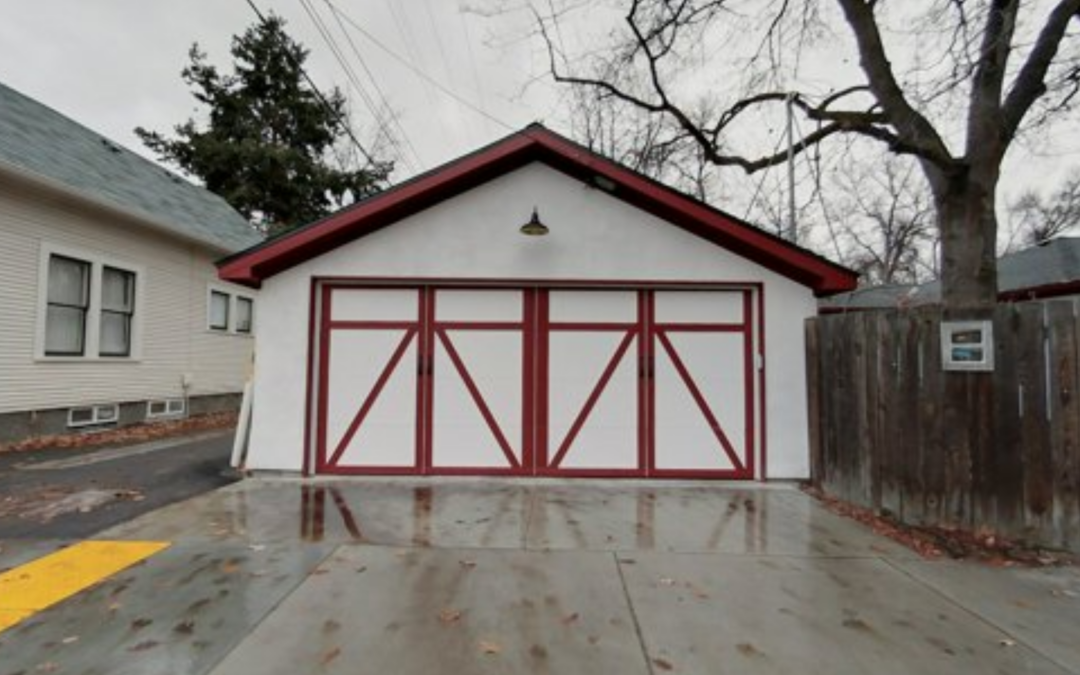
0 Comments