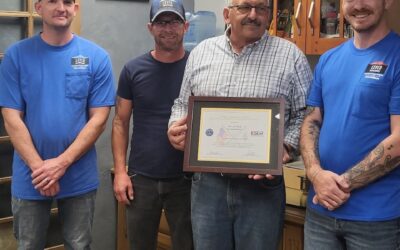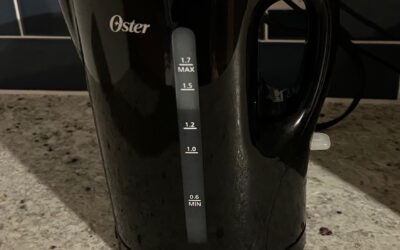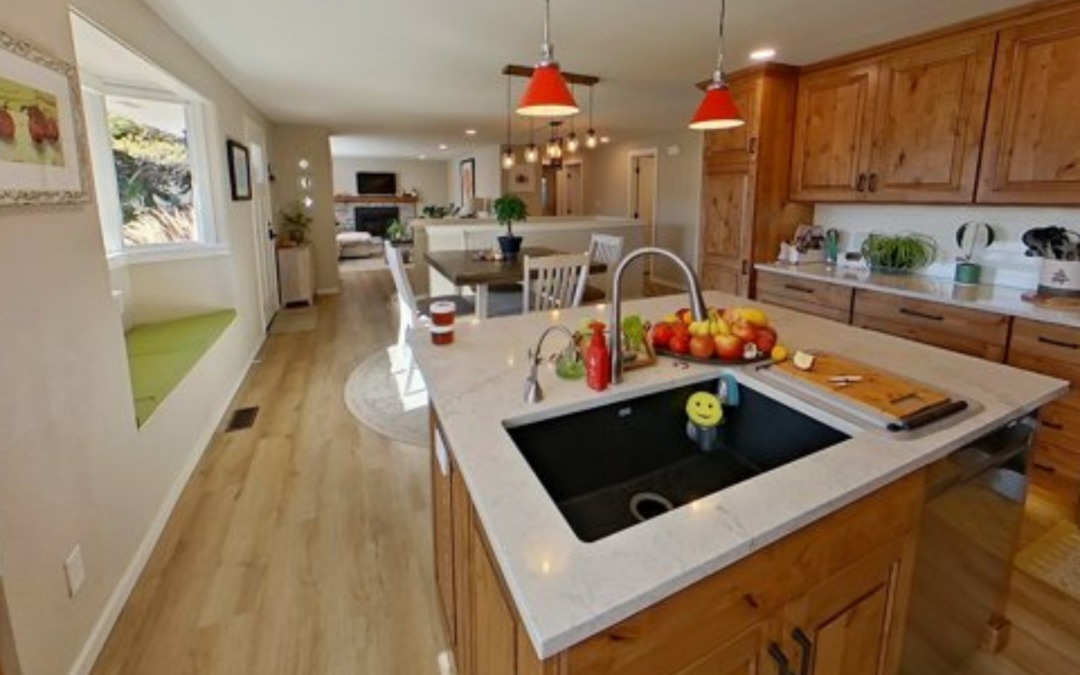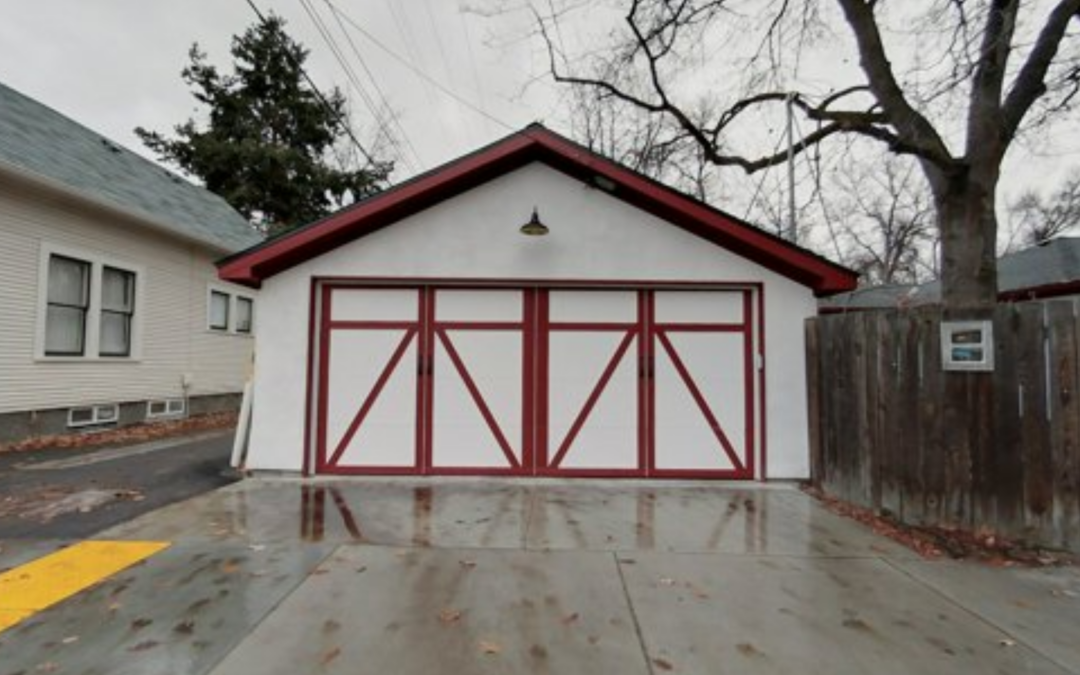The name of this home comes from the B52’s song of the same name that was on the radio at just the right time.

The Love Shack
Flipping is an art form, now that the acquisition is done. Evaluating our current conditions and developing a plan for success was the first order of business. My vision for this home is to alter it substantially, way beyond the typical “Fluff & Buff” that most flippers do. We start by cleaning everything out that needs to go. This clears the distractions and provides us with an opportunity to do a top to bottom review. Then we outlined the strengths and weaknesses of our home.
Flaws to overcome:
- It had a flat roof which added to the lack of curb appeal.
- It had resistance wires in the ceiling for heat. According to Perry Paine of Boise city, “It is some of the nicest heat you’ll ever get in a home but it is a bear to maintain if anything goes wrong.”
- The bathroom had a old look and feel with a bad floor and walls.
- Natural GAS was going to cost over $6,000 just to get it into the area.
- The windows had been replaced but the original aluminum ones had leaked for years so we found mold beneath every one.
- The electrical panel had screw in fuses and no grounding lugs on the outlets or GFCI ones where needed.
- The washing machine was in the kitchen.
- The kitchen was not serviceable or adaptable because the cabinets had been built in place.
- There was no air conditioning.
- We had a carport but no family room
- It had galvanized pipes (usually this means obstructed water flow and potential leaks)
- The backyard was not fenced.
- All of the interior doors had damage.
- We were on a septic system.
Assets to celebrate:
- Original Oak flooring that had potential to be refinished.
- It had a solid structure, what I like to call “good bones”
- It had not been substantially altered.
- The crawl space was insulated.
- The windows had been replaced.
- It had a decent floor plan that could be improved easily.
- There was city sewer in the area
- The exterior bricks were in good shape and very unique. (I had never seen anything like them.) Plus we had extras!

The Kitchen Before
Our initial assessment was that we were going to do a Deep Renovation. We needed to tear out the drywall, all the lighting and plumbing fixtures (except for the toilet and bathroom door). How far to go with drywall removal was a point of heated discussion and some waffling. Eventually I was convinced to remove it all because it will make it easier for all of the subcontractors and will render a better finished project.
The big transformations were going to be a vaulted front half of the home, done with scissor trusses and a central HVAC system. Without natural gas in the area I turned to a Mini Split system for it’s energy efficiency and low operating cost. We decided to enclose the car port and turn it into a family room.
Consulting with our relator Donna Jacobson, we made sure we were not going overboard with our plan. She is going to be the listing agent, so what we were doing had to also make sense to her. Getting buy in for the plan from my team is always a big emotional boost. We created a DOW and had some rough numbers for executing the plan but pulled the trigger on the plan prior to getting the subcontractor bids like we normally do.
Once the floor plan was drawn up we went and obtained a Boise City Building Permit and separate Fencing Permit, we quickly built a typical cedar picket fence with metal poles to create some sturdy privacy. With a plan, permit in hand, and an eager crew, the project was in full swing.
Thanksgiving 2013 update:

Progress
The demo is done and the rebuilding is happening. The big deal is changing the roof line. The new look is pretty dramatic. At first glance it looks too tall, yikes! It grew on me quickly and I think it will be fine, getting the Sheeting on the roof and “drying it in” is a high priority at the moment. A pleasant surprise was the carport being framed in feels great and the floors can be refinished.
12-1 In looking things over today, I saw the opportunity for a loft reminiscent of the tiny home tour. I also decided to trim out a wall from the kitchen to the family room that will create a bar stool area. Diane mentioned a great idea about a light well that we will explore tomorrow.
12-6 Rough plumbing is in and the sewer connection was done just before the snow and hard freeze.
Saint Patrick’s day 2014 update:
We had some minor setbacks that threw the schedule off including sub-par framing issues that needed to be fixed. Finally the HVAC and rough electrical are done, we are insulated dry-walled, taped, textured, painted and roofed. Working on finishing up siding now!
Late April Update

The Love Shack
The exterior was painted, the flooring is done, finish plumbing and electrical is done. The hardwood floors have been refinished and the last few touch up things will be done next week.
There are a bunch of Finish line items to get done which we hope to get done this week.
The property will be going on the market within the week.
Fall update
The property sold quickly and is in the hands of the new proud owner.







0 Comments