
Goldilocks by Robert Soughey
Like the 1800’s fairy tale Goldilocks and the three bears, having a home that is “Just Right” is often a moving target. All too often, we buy homes that are just a little bit too small.
For whatever reason, I am called in to evaluate a home to discover some good options;
- The family grows (Twins…really!)
- The kids are growing up and need more space.
- A multigenerational living situation occurs. (Welcome grandma)
- A home office has become a necessity.
The idea of having one more room is exciting to many of my perspective clients.
What would you / could you do with one?
What about some additional storage area, a workout area, a media room that spares the living room for real entertaining. You name it; a spare room would make everything better FFN (Forever for now). Believe me, I get it. I also live in a compact home and we have made use of all of our spare spaces.
The conversation often starts like this, “Joe, if you could just find me one more room, everything would be great!” We ultimately get around to acknowledging that incorporating a bathroom would be just the ticket too.
What makes a bedroom a bedroom?
A bedroom consists of walls and a door for privacy. Don’t forget an egress window, (even above ground windows have egress standards) and a closet. They must have smoke detectors wired together, basic electrical outlets, and some sort of lighting fixture.
Another essential component that is often marginalized, is some sort of climate control to make the space comfortable. That covers the essentials.
OK then, what is a closet
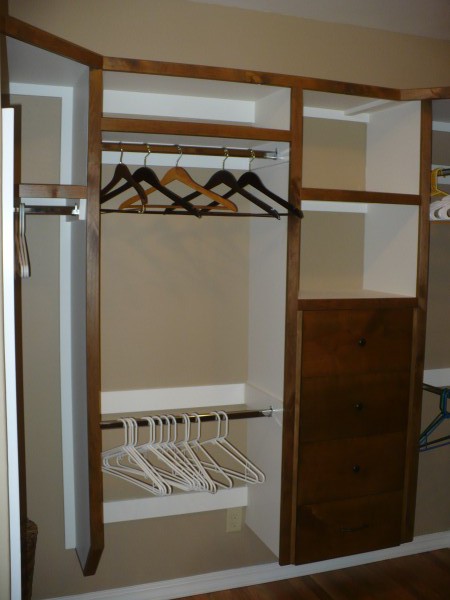
Custom closet pack
Closets are at least two feet deep, have a shelf and rod for coat hangers. There are primarily a good place to store clothing and hide stuff. Effective use of closets often revolves around a “closet pack” or compact shelving units that partition the space better.
Where is the space?
The space for an extra room of any kind including bedrooms is naturally elusive. Other spaces that lend themselves to bedrooms are:
- The attic (This area has its own challenges with access and HVAC issues)
- Creating a loft.
- Bonus room. (often in an area above the garage)
- Second story addition.
- Basement build out.
- Back porch enclosure.
- Garage or carport conversion.
By partitioning a larger room into two parts, we can solve the problem with a temporary wall. No matter the home, I like to think of the challenge of finding a spare room like a treasure hunt.
When you have exhausted your avenues for finding space, “Within the envelope of your home”, then creating an addition is not a failure at all. Deciding to create an addition is not only reasonable approach, but also a logical progression to solving a problem.
Another option may be an ADU
Levco has dedicated a tremendous amount of time and resources to the idea of building structures called ADU (Accessory Dwelling Units). Creating in-fill buildings is a magical opportunity and fantastic idea for bringing loved ones closer without living on top of each other.
Bonus Round Questions?
- Who can tell me a story about how you solved a similar situation?
- Who can tell me a story about how an ADU saved them a ton of money in the end?
If this is the sort of attention your ideas need to come to fruition, then we will gladly explore the options with you. Levco prides itself in finding solutions to utilizing homes to their maximum potential.
Your home may be one phone call and a remodeling project away from your home being “Just Right”.
Your comments are welcome. To ask questions or get more information about remodeling, click here to email me directly, or call 208-947-7261
If you or someone you know is considering remodeling or just wants to speak to a trustworthy remodeling contractor please contact me, you’ll be glad you did.

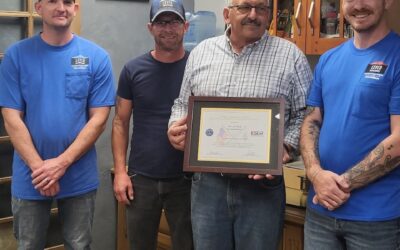
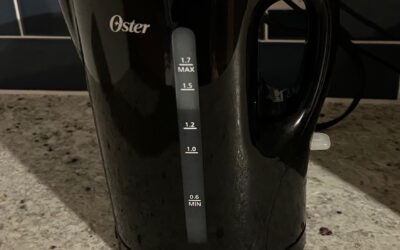


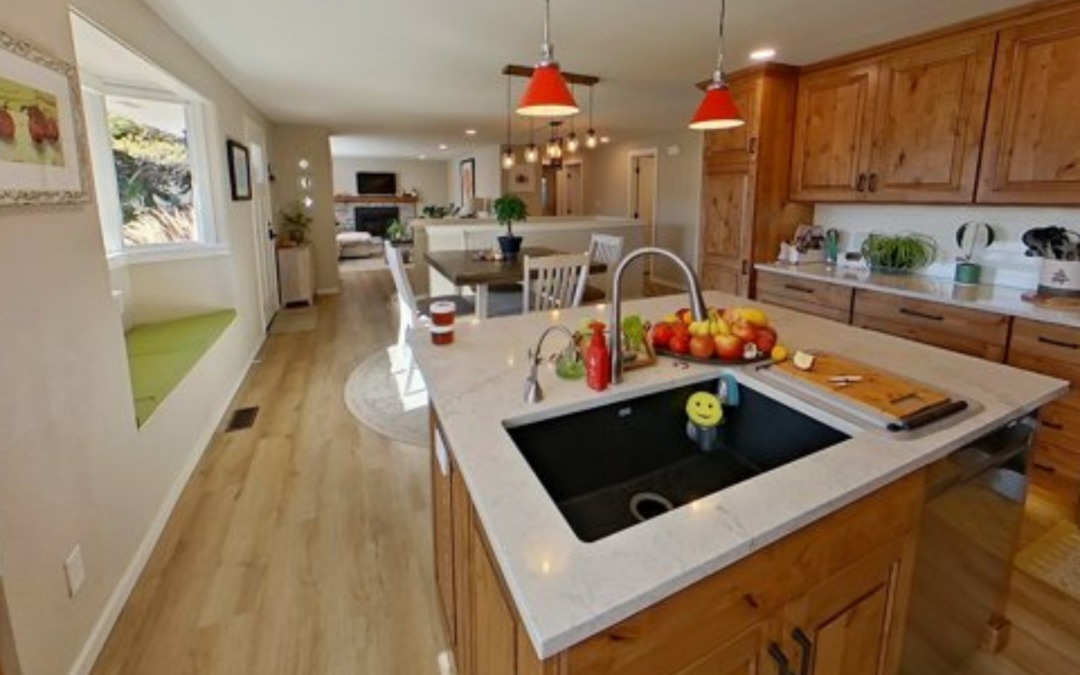
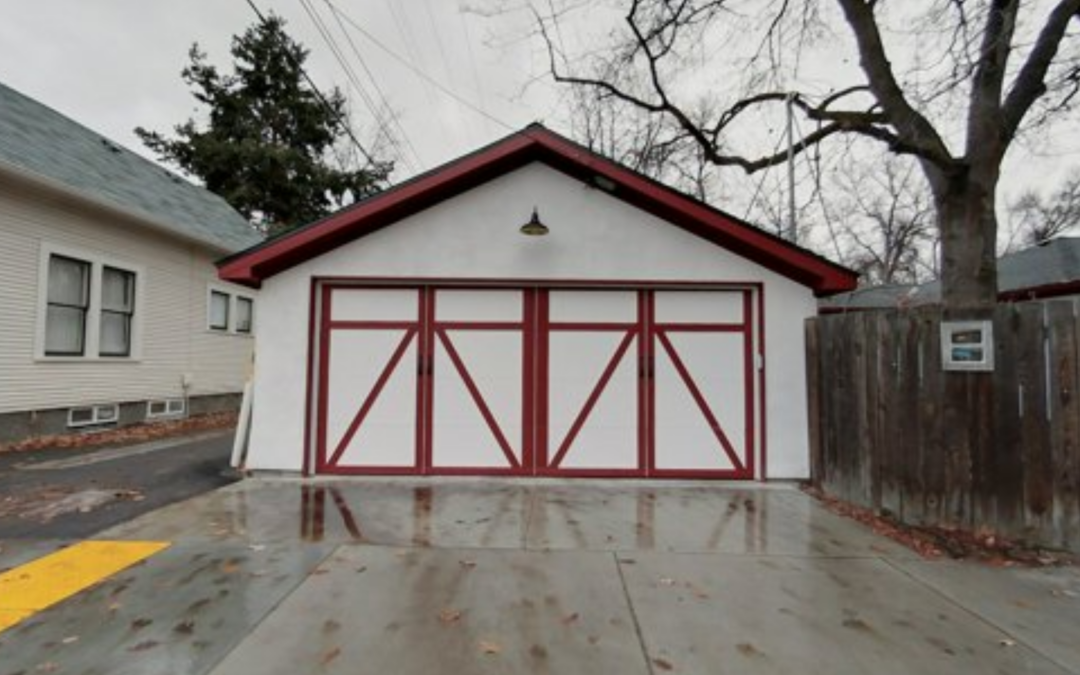
0 Comments