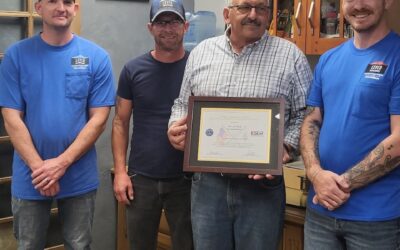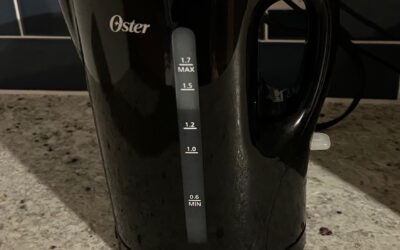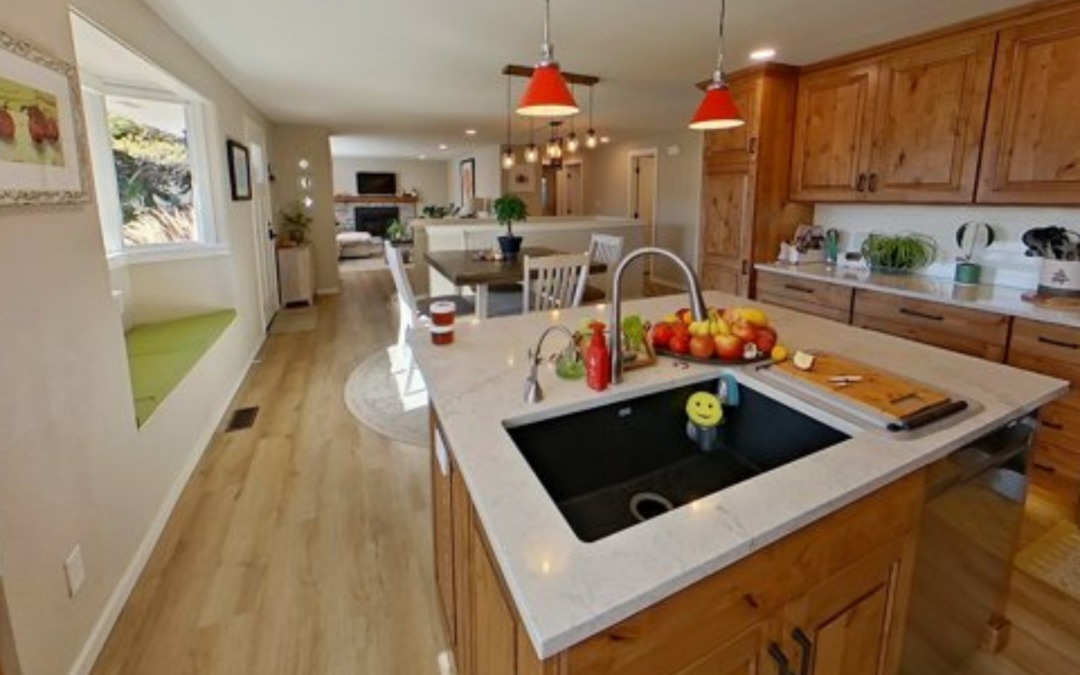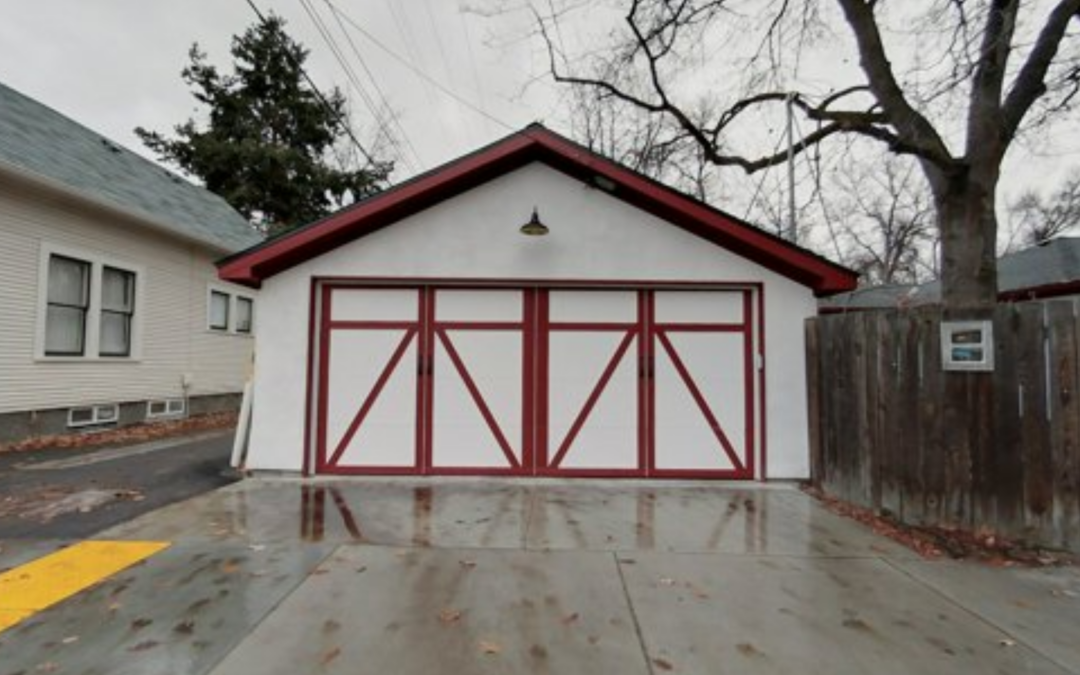“We recently had a child and we love our home, but it would be so much better if we could do a small addition.” This is a common consultation for me. A family bought a home they were comfortable in that fit the budget at the time. Then the family grows. This confinement often starts to wear and stretch their ability to cope and have ample space to do their thing at home.
How Much Room Is Enough?

Tiny Home
I am convinced that everyone has the perfect amount of space that they need to be sane at home. If you go below the minimum tolerable space, or you get too much clutter, then something has to go.
Can a family of 4 kids grow up just fine in a two-bedroom, one-bath home? Sure it used to happen all the time. Is it cramped? Heck yeah. There is a movement toward tiny homes, so adjusting your personal space is always an option. In fact, Sara Susanka has made a name for herself writing about how to design smaller efficient spaces.
Can a 3000 Sf home with clutter not be enough room for 2 adults? Yes, that problem happens, too. So how do you figure out how much room is just right?
The Walls That Define a Space
There are two types of walls; the ones that define the outer aspects of the structure, we call the envelope of the home; the other walls are the internal walls, which separate the spaces within the envelope. Remodeling inside the envelope is typically far less expensive.
Where to Start
 Looking at the existing space is a must for me. What I look for, and how I investigate how people live in their homes, lets me understand what good things need to remain and also consider what would enhance the home and make it more livable. Making suggestions comes much later. Having an Ah-Ha! moment is some of the most enjoyable time for me.
Looking at the existing space is a must for me. What I look for, and how I investigate how people live in their homes, lets me understand what good things need to remain and also consider what would enhance the home and make it more livable. Making suggestions comes much later. Having an Ah-Ha! moment is some of the most enjoyable time for me.
I have been in thousands of homes in my life, and certain ones have left an indelible mark on me. I love to enter with a sense of wonder. Like an explorer, I enjoy the grand tour. After gathering enough information in the form of answered interview questions and photo documentation, then I separate myself from the home and let the concept percolate for a while.
Enthusiasm For a Solution Path
Older homes are a joy to be in. I can feel the space and understand how the home was conceived and built. There were a lot of custom homes built for a time, especially after WWII, before tract homes became popular. Most were unique and were a product of lots of creativity, adapting to the way that we lived at the time. Retrofitting these homes is what I love to do.

Random Doppelgangers, not twins
Finding Your Home’s Doppelgänger
Many of the homes built today are called spec homes. Builders pay close attention to what floor plans are selling. The next builder or home buyer will change it a degree, or flip the floor plan and build another one. I consider it inbreeding. There are examples of this behavior all over town.
Here Is a List of Some of Our Favorite Remodels:
- Adding a master suite
- Opening up a kitchen to the dining or living room
- Adding another bathroom
- Combining two small rooms into one
- Removing obstructive walls
- Adding a basement
- Adding to an existing structure off to the side.
- Adding a second story
- Enclosing a covered patio
Additions Are Just One Solution
Don’t get me wrong we love doing additions, but they are a great solution to a problem, they are not the only solution. Often rearranging interior walls is all it takes to make the home more functional. Staying within the envelope of the home is always a more economical solution, but the moment that is ruled out, then I believe due diligence has been provided.
Time to look at the trio of solutions I call, Up, Down, or Sideways? in which I use an algorithm to help discover the best solution for your addition.
Your comments are welcome. To ask questions or get more information about remodeling, click here to email me directly, or call 208-947-7261
If you or someone you know is considering remodeling or just wants to speak to a trustworthy remodeling contractor, please contact me. You’ll be glad you did.







Love the tiny home style but can you build one 2x that size?
Hey Mark, the article has an image of a small space that could be made to any size. I did not build that one. Let me know if you are in the area and in the market. Thanks Joe