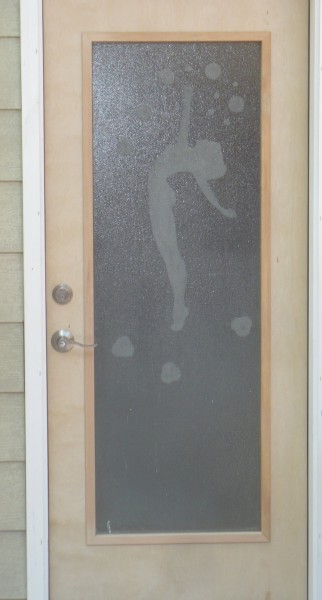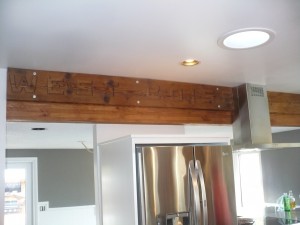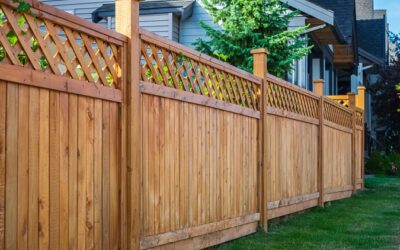In honor of National Recycling Day 11-15-2012, we got to thinking about how our little remodeling company in Boise is doing our part. This is a unique look at some of what we are up to.
Being a remodeler gives me a rare opportunity to do some cool stuff. On a recent project, Levco was able to install an artifact into a door that is a real head turner. The history of the item is so cool that I had to share it with you. Howard Snyder was the handy man of the neighborhood for years. My clients bought his home from the third owners when they had to move away.
Howard passed away some time in the late 1900’s. He was the go to guy to have things fixed. He was also a creative fellow. My clients fell in love with the originality of the home and felt a strong connection with Howard, though they never knew the man. While remodeling their home. “We found all sorts of things that Howard did, including creating a homemade automatic sprinkler system,” my clients said.
In the basement, Howard had installed a crude shower that worked, and their suspicion was that he washed up there after working. The tempered obscured glass shower door had the image of a naked young woman etched into it. The story goes, Howard ran to show his neighbor Bruce what he had done with his new sandblaster beaming with pride. I remember meeting him briefly and recall he had lots of stuff stashed all around his property. Rogene Gustafson, another long lost neighbor, spoke of his eccentricity often.
The client came up with the idea of having it inserted into a door of his new shop addition and this is what we did.
On another project we incorporated a beam with the words West Boise carved into it . The historical significance of the beam is that it came from the old West Boise Little League fields out on Liberty and Milwaukee according to my source Levi Conner, the Crew Chief for sports fields and pools for the City of Boise. Levi says “It was most likely from the late ’70’s when wood was cheap” The Forest Service was doing the same sort of signs, and they looked cool!”
When we found it, the beam was being used as a structural member for a covered patio. We moved it inside and dressed it up. It now sits on top of an existing beam and gives the illusion of being structural in the kitchen.
Repurposing is an art we enjoy dabbling in, and if you’ve followed my posts, you’ll know that we’ve used wood from a Wisconsin barn, and cabinets from previous remodeling projects, and we even incorporated a pedestal sink with a broken base we got at Second Chance building supply, into an upper cabinet and used it in a small bathroom, and used an old dresser and converted it into a sink base with a Carrara Marble top among other things.
It fits in perfectly with the sustainability theme we carry through our daily lives.
Your comments are welcome. To ask questions or get more information about remodeling, click here to email me directly.









0 Comments