Dustin miller a second generation tile setter for Levco, and has been working for us since a call I made to Rod at ASI (The now defunct Architectural Surfaces of Idaho) out of utter frustration with our previous tile setter. Dustin in a phone interview had all the right answers to my questions about shower membranes and backer board preferences. He uses the old school materials and most importantly stands hind his work.
We have had our learning moments and have overcome some serious obstacles but at the end of the day the projects look great and he has received rave reviews after all the tile is a focal point.
Dustin has done some decorative niches and makes a mean triangular soap dish. His bench seats are elegant and on occasion he has made bull nose tiles for us and done some decorative edge treatments that mimicked the full tiles. In this case we are using several tiles types with porcelain, ceramic and Travertine.
Dustin set the back splash with granite and It looks spectacular.
We did discover a substandard concrete base in the studio and took the corrective action to replace it it prior to setting the floor because it is the right thing to do, and we’ve learned that “if we cant stand behind it… we just won’t do it.”
We use other Masonry contractors as well, Paul Davis is another favorite of ours. Paul has so much experience it is scary. The exciting part is that he is open to using new materials and techniques. He has give some wonderful suggestions and in many cases has recommended the finishing touches that make the project stand out from the crowd.
Your comments are welcome. To ask questions or get more information about remodeling, click here to email me directly, or call 208-947-7261
If you or someone you know is considering remodeling or just wants to speak to a trustworthy remodeling contractor please contact me, you’ll be glad you did.

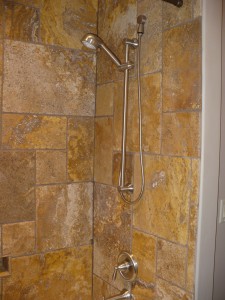

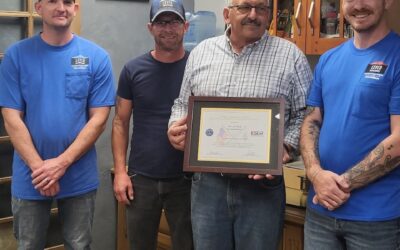
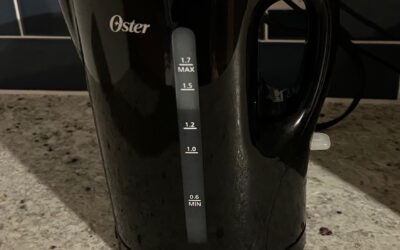


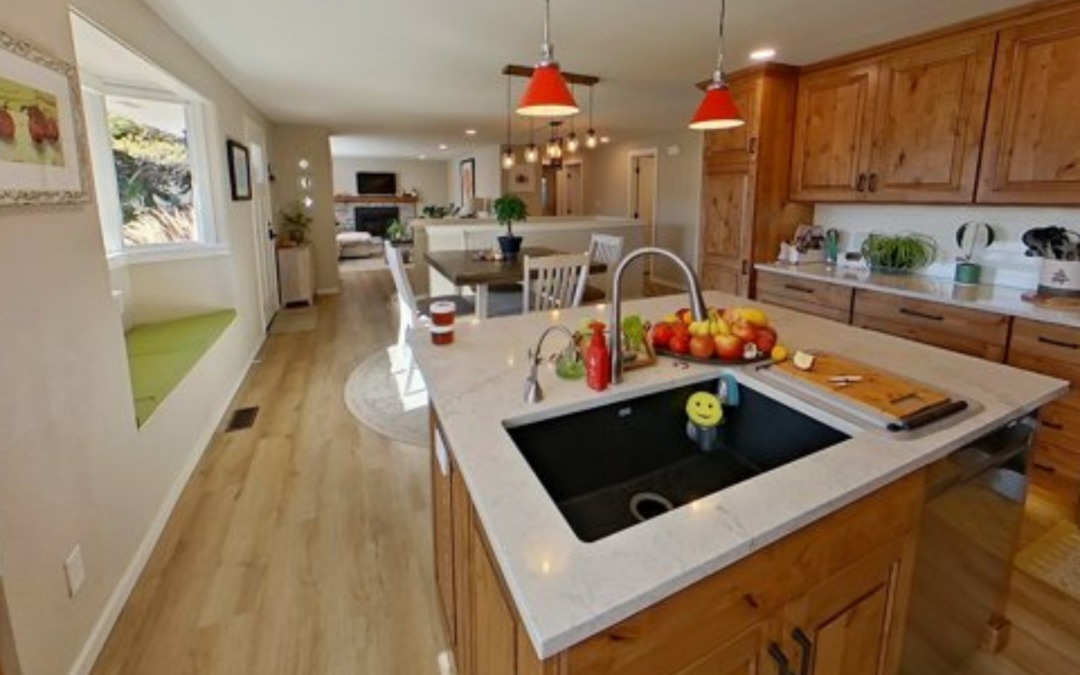
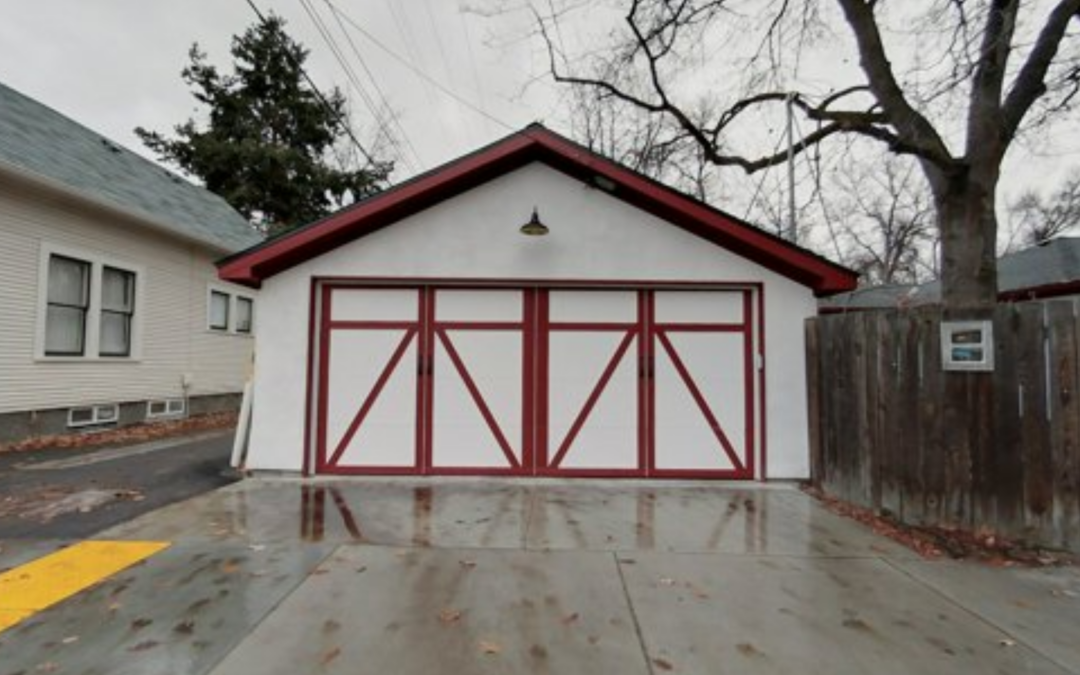
0 Comments