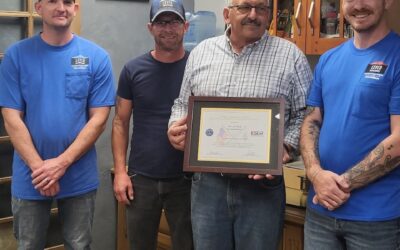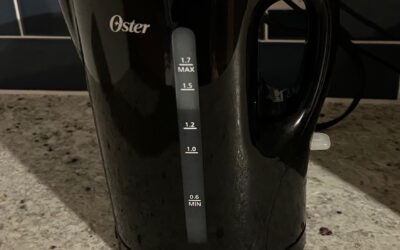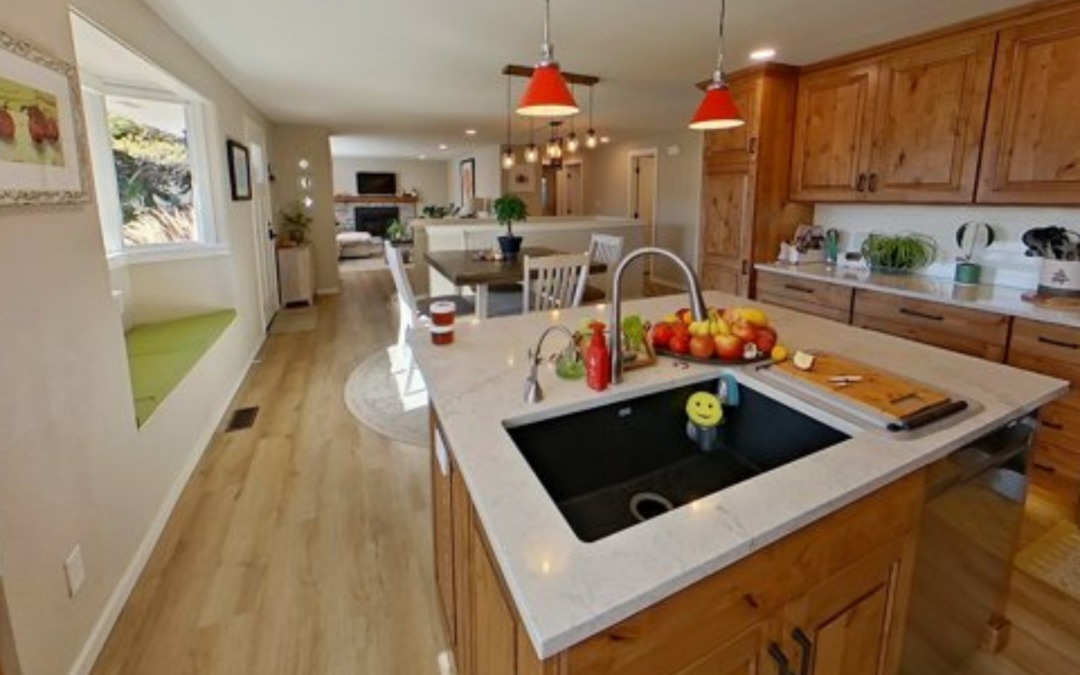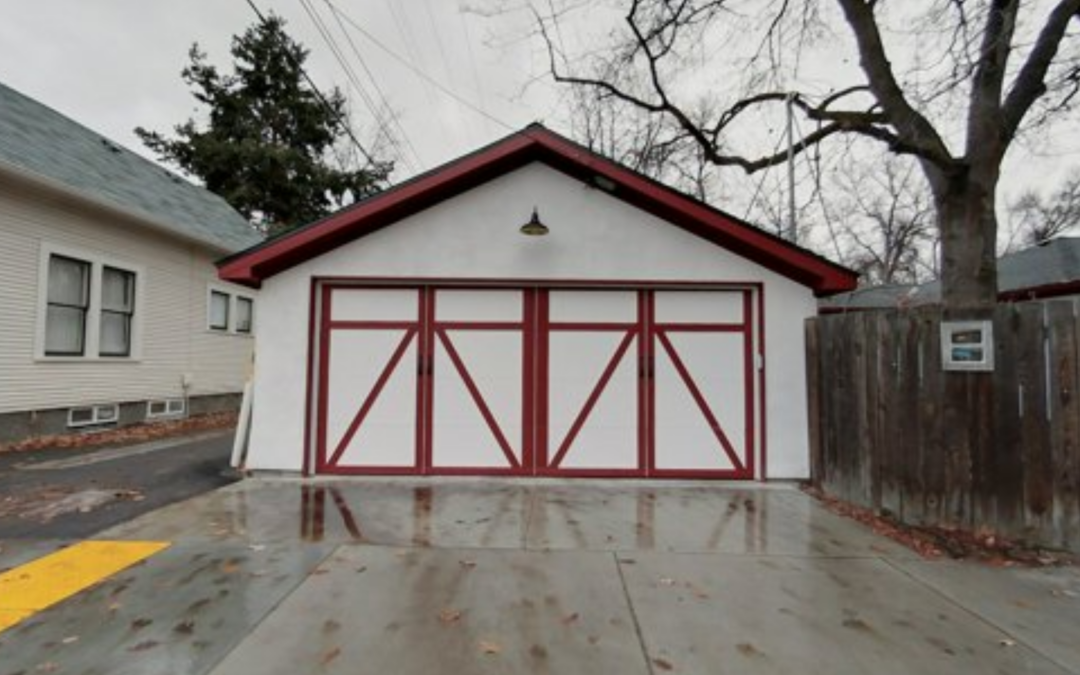
Garage with rooms above
Garages have always held a special spot in my heart. From my Grandpa, Ben’s garage under his house in the Sunset District of San Francisco to my Dad’s company garage full of large woodworking tools. There just never seems to be enough room to store things and park a vehicle. I have gone on to build some great garages for myself and my clients.
The trend I am noticing now is that folks are snapping up RVs and camper vans the only problem is that they won’t fit in their existing garage.
I Have Always Run Towards Problems

Serious Modifications
As a remodeler, I run towards problems and am anxious to discover clever solutions. We are the preferred vendor of a local garage door company that does just that.
Some solutions are easy others are difficult even for us but we get through them and make it happen. Typically there is enough depth in the garage but not enough height of the garage door. This fix is routine for us. other problems we have encountered include
- Needing to raise the ceiling.
- Need to widen or make a garage door thinner.
- Add shear to ensure the building won’t collapse.
- Combining two doors into one.
- Supporting a sagging structure.
- Adding depth to the building.
- Raising the header.
- Adding to the third bay
How Do We Start the Process
Honestly, it is easy, Just call our office or fill out a form to book a discovery session.
Your comments are welcome. To ask questions or get more information about remodeling, click here to email me directly, or call 208-947-7261
If you or someone you know is considering remodeling or just wants to speak to a trustworthy remodeling contractor, please contact me. You’ll be glad you did.







0 Comments