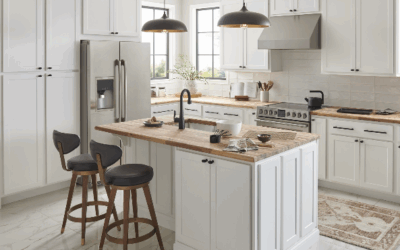The project is a go! The plans and DOW (Description of work is approved), The wheels are in motion! We will be getting this home ready quickly for Wayne to home. It is our honor as a company to be in a position to take on such an important project. The ramifications of our actions speak volumes to the team I have assembled. To recognize that we could help and not turn them away like others had, to say YES and then make it happen is an honor. To have a team that rally’s when the chips are down and runs to help a fellow man that needs it. This is something that adds depth and flavor to life. As much as I love to remodel for folks that can afford it. There is nothing like the feeling you get when you get the rare chance to do this.
The Rest Is Gravy
This quote is a snippet from Paul Tillotson's saying, "Surround yourself with people you love and have fun, the rest is gravy." Paul lived life at a very high pace as a pianist and musician. From my perspective, he created and collaborated in a way that I can only...







0 Comments