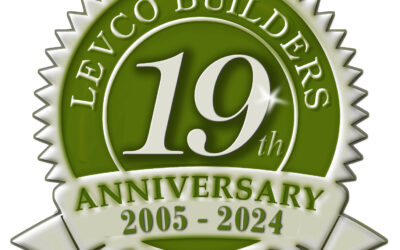They say that most overnight successes take about 20 years. Here we are at 19. Yes on Cinco De Mayo we turned another year older and wiser. After a nice celebration, we slipped back into our work shoes and continued to remodel homes. Better and stronger than we have...
Planitar Webinar
As a residential remodelers we are rarely on the cutting edge of adopting technology. This time we were recognized as an industry leader by using a real-estate photography system to expedite my design process. In an hour long webinar, we were able to explain how we...
Part 2 The Saga Continues
The project is a go! The plans and DOW (Description of work is approved), The wheels are in motion! We will be getting this home ready quickly for Wayne to home. It is our honor as a company to be in a position to take on such an important project. The ramifications...
Levco Visits Marvin Windows
I was invited by Johnson Brothers to visit the Warroad MN. Manufacturing and headquarters of Marvin Lumber and Cedar Co. who is celebrating the 5th generation company that builds windows and doors. The trip was great and we had a memorable time touring the facility...
Levco Teams Up With Brave Hearts
Levco has teamed up with Brave Hearts a non-profit veterans assistance program to help a recently disabled veteran make his home wheelchair accessible. From the moment we received the call from Wayne's sister June we knew that we would be a good fit. Tragedy struck...
Planitar Visits Boise
Levco is an early adopter of some high-tech equipment typically reserved for professional photographers in the real estate world. After 4 years of using what I call my secret weapon, I was visited by 2 people representing the marketing department. With lofty goals of...





