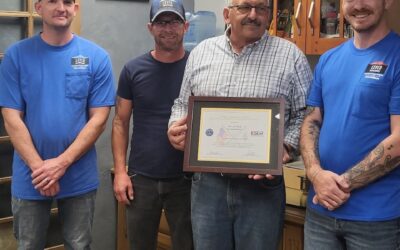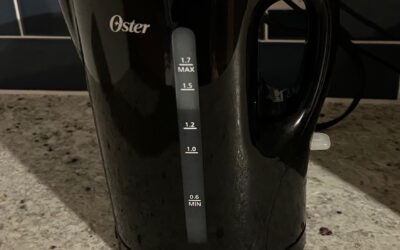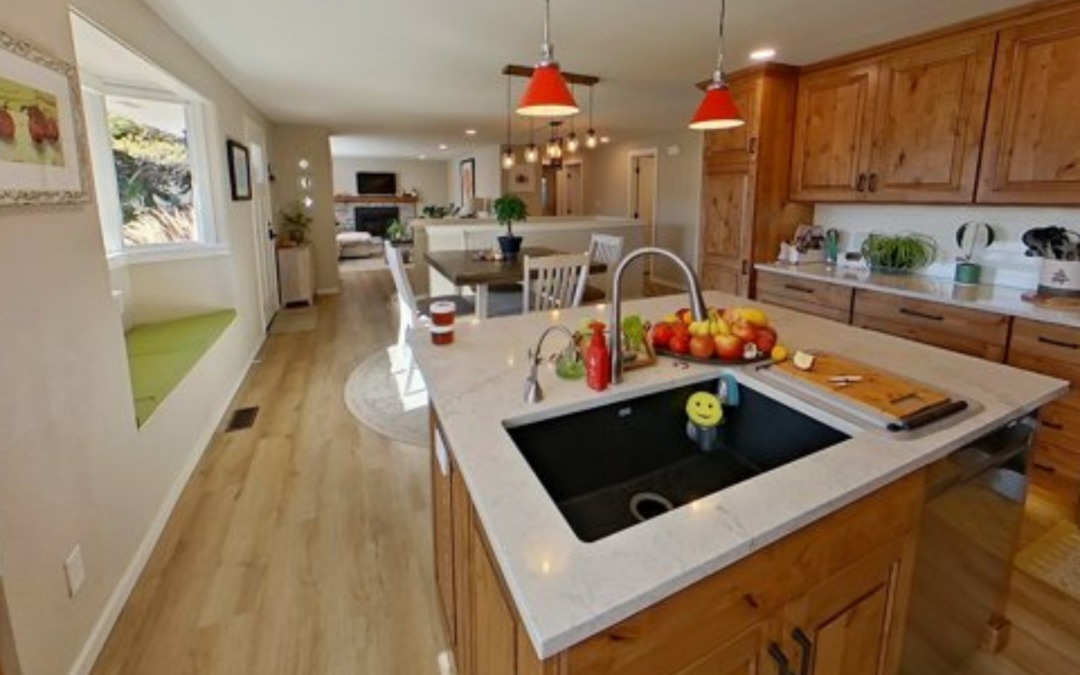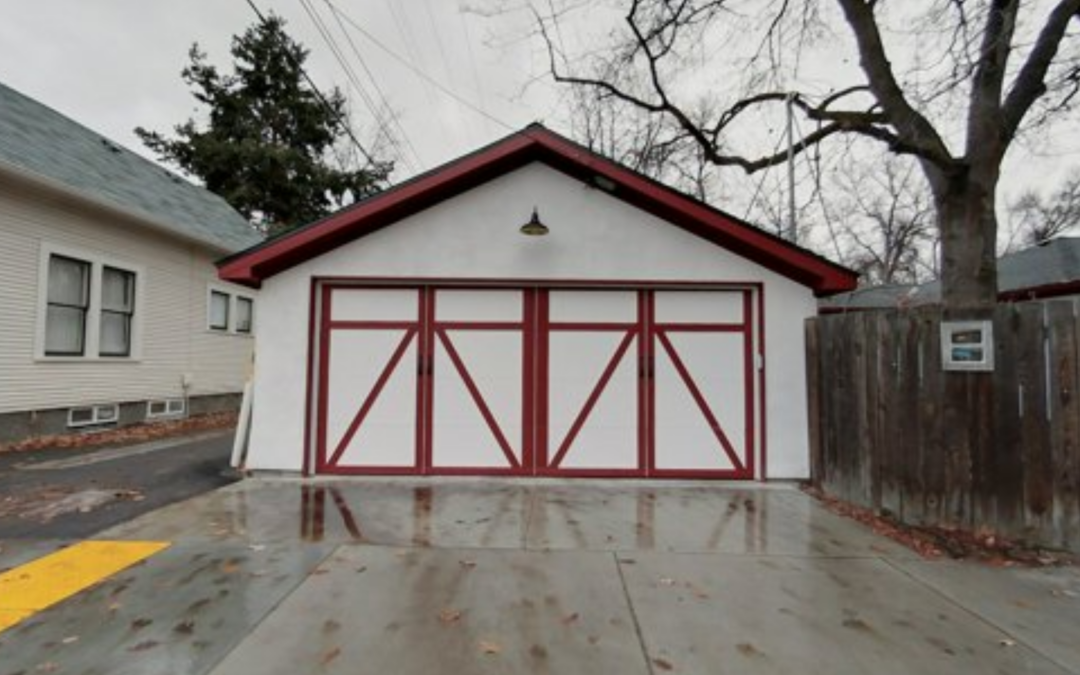 As every contractor knows, pre-construction documentation is king. Getting imagery of existing conditions allows us to document where it hurts, it sets us up for post-construction documentation and how what the place looked like before we did our work.
As every contractor knows, pre-construction documentation is king. Getting imagery of existing conditions allows us to document where it hurts, it sets us up for post-construction documentation and how what the place looked like before we did our work.
Pre-Photos Taken at the First Visit
No need to tidy up, undies hanging from the shower are nothing new to me. My camera captures it but I see right past it. The only time it might be embarrassing is if you chose to show the place off and we have some of our images to share what it looked like before we remodeled.
During Project Photography
We have become so good at photo documentation as a company that we have used images to solve some pretty big problems. Video is the new normal, every wall in every room ceiling and floor, don’t forget the outside too. This is so valuable we’ve added it to our drywall sign-off sheet. So many problems solved with this process it has become part of the process.
Post-Project Photography
This is our chance to share our fine work and your materials selections and colors with our prospects. We can not thank you enough for allowing us to photograph the finished project. Many of the images are used on our website. We do our best to take shots from the same perspective as the pre-construction shots to share what happened. This is where the “Wow factor” comes from when we get the chance to share your home on a home tour it is even more powerful.
The Best News
The best news is that we believe you deserve all the imagery of the project so we share a copy of them with you at the end of your project.
The Next Generation of Imagery Has Arrived
We recently upped our game and started to do panoramic photography with the IGuide system to share. The results are amazing and I am sure that as unusual as it is to be a leader in this realm of photo documentation, I am constantly amazed at how fast it is evolving and how my clients are loving it.
Your comments are welcome. To ask questions or get more information about remodeling, click here to email me directly, or call 208-947-7261
If you or someone you know is considering remodeling or just wants to speak to a trustworthy remodeling contractor, please contact me. You’ll be glad you did.









0 Comments