I am noticing a trend that seems to make sense here in Boise Idaho. Folks are deciding to stay in smaller homes.They are satisfied to improve their living spaces rather than opt to move out of the city into a sprawling home in the suburbs. The green benefits include less travel, less space to heat and cool, often less landscaping to maintain and cities compress and are far more efficient when it comes to city services and infrastructure.
I purchased a small home several years ago and is being used as a rental. It is a 2 bedroom one bath 900 sf brick home built in the 1950s that housed a family with 4 boys. It is now the home of a single woman that uses the other bedroom as a home office.
Levco recently added a small addition to a 2 bedroom 1 bath 1100 square foot home in the North End to house a young couple that decided to expand slightly, adding 800 square feet of living space. The addition retained the charm of the neighborhood with a small energy efficient home. It is now a 2 bedroom 2 bath with a wide open kitchen and master suite.
The trend is also being seen across the country and has been the topic of many articles. Perhaps the most interesting book on the topic was written by Sarah Susanka in the Not So Big House. In it she stresses the changing way we use homes now and how to maximize utility and space saving ideas without sacrificing privacy.
Projects we have done that add value to smaller homes include adapting older homes by opening up kitchens to be the primary socializing and gathering spot. Changing walls with doorways into half walls. Another big value item is defining a master suite that includes a bathroom connected to the largest bedroom. Developing attics and basements into functional spaces speaks to adding utility and adding privacy. Updating bathtubs to be tub shower combinations with a high window is another common modification that speaks to how we live now. In the old days a weekly bath was the trend.
Smaller updates include skylights and solar tubes to bring in more natural light and safety updates like adding Egress windows and integrated smoke detectors and carbon monoxide detectors. The key to remodeling a smaller home is to have architectural consultation prior to deciding on what and were to spend your hard earned dollars. Adding function in my mind trumps everything.
I doubled the size of my 750 sf home 15 years ago to add a master suite and open up my kitchen. My children started sharing a room but eventually required their own rooms. I think the master suite is going to stay but the emphasis on having so much to do and spending less time at home is contributing to smaller spaces and less excess in our lives. Let’s face it we all know that the more space we have, the more stuff we acquire to fill it.
Thankfully, a trend I have seen stop was a gold rush, so to speak, for realtors and developers of lot splitting and home raising to add infill skinny houses. They were sprouting up everywhere in the late 90’s and usually involved a 2 story home on a 20′ wide postage stamp lot. I must admit there are some well done ones out there, but the majority were tacky. Thankfully, rules went into effect that mandate offsets for the second story and an emphasis on 1 1/2 story homes with rear loading alley garages which made them loose their charm. They were considered starter homes and were unfortunately built with “Cheap” in mind. Thus leaving an entire inventory of homes built to last for a decade or so maintenance free and a population that can’t afford to maintain them when they start falling apart.
The bottom line is that maintaining the charisma and charm of an older home and updating it is a viable option and one to strongly consider rather than shipping out to the country. There is nothing Levco can’t do to explore options on paper to make a vintage house a home for the modern family in the old parts of town, especially when that home has ‘good bones’ .

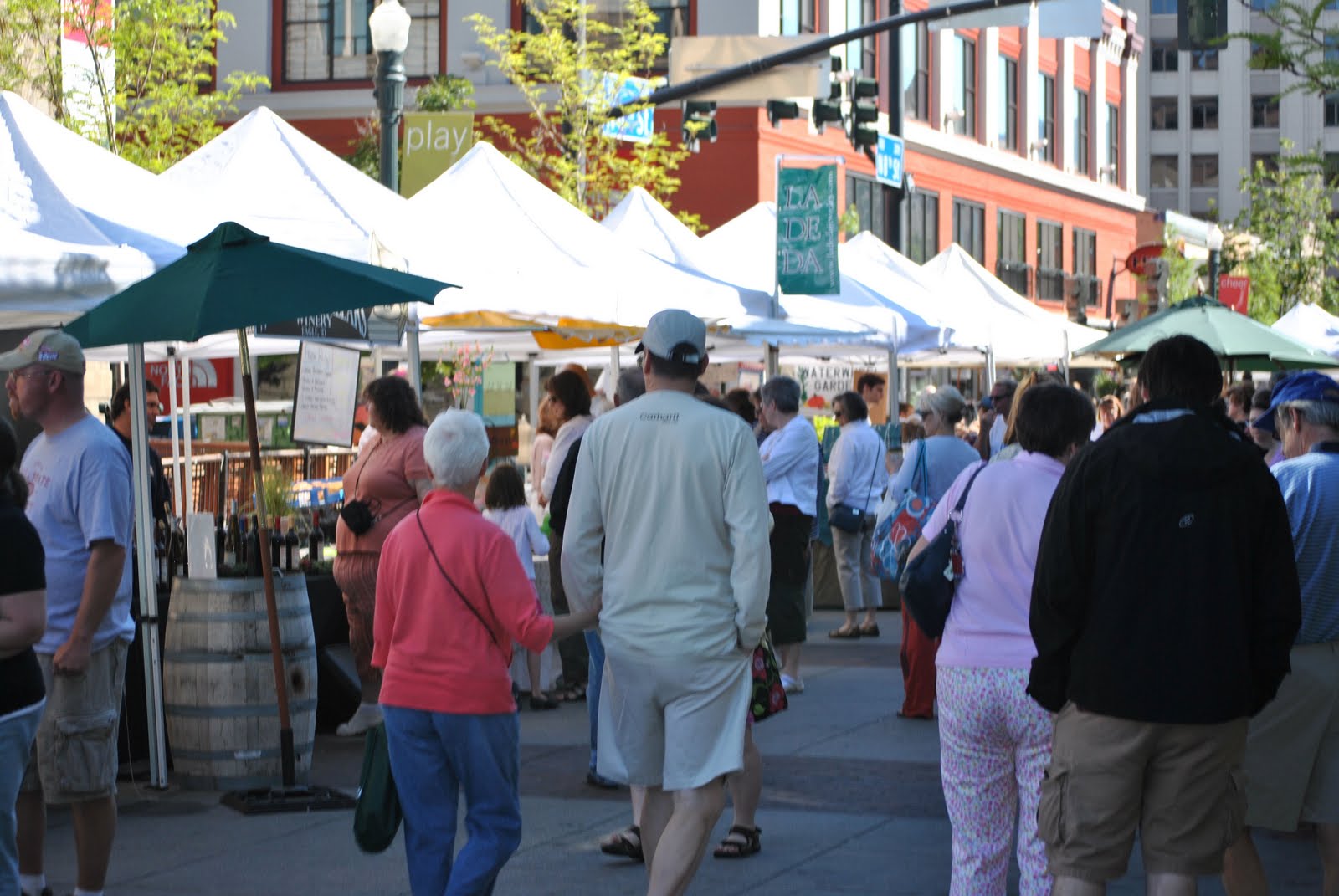
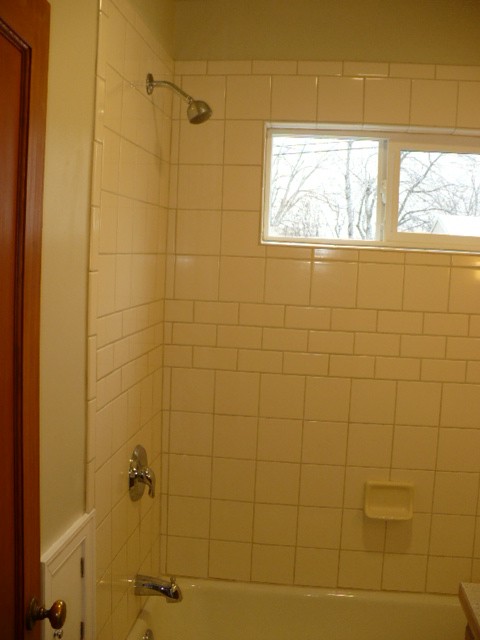
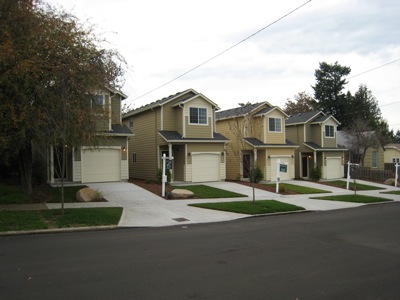
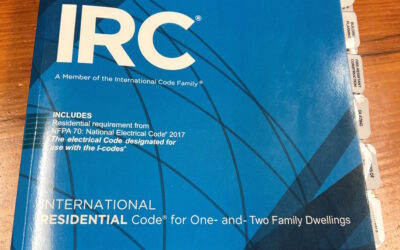
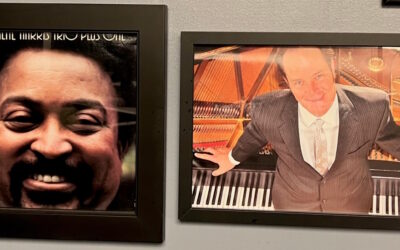




0 Comments