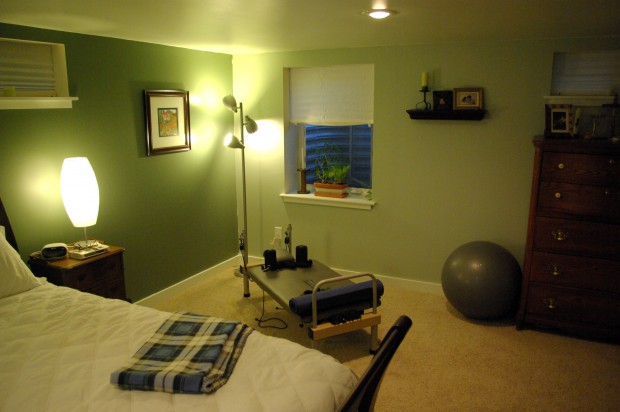
basement master bedroom
Basements done wrong are a primitive scary storage place that no one ever wants to deal with.
Done correctly, a basement addition is a place to get away from the commotion and chaos of the day. Basement additions often include fixing and or upgrading other parts of the home. This article is focused on digging a new basement from scratch and digging an existing shallow basement deeper.
Two simple goals
- To be the company that makes sense out of old basements and turns them into a great space.
- To be the company that creates basements from scratch for a family room, some bedrooms, a bathroom, that is a cool quiet-peaceful sanctuary.
To accomplish these lofty goals, I have itemized some of the strategies that I use to identify basement-related things to consider.
My thoughts in no particular order
Stairs: Try to make them welcoming and wide enough. Think about getting furniture in and out.
Windows: Egress for bedrooms is a requirement.
Ceiling Height: Too low and it feels claustrophobic, we often leave ceilings rough framed and paint them white to give a feeling of more height. Nine feet is the magic ceiling height for our success formula. I will settle for eight feet if I must but nine is the goal always.
Do you want water use in your basement? If so we need to evaluate the options for eliminating the waste. Often a separate sump pump with a floor drainage system is the best. A test hole is one of the methods we use to set the stage for success.
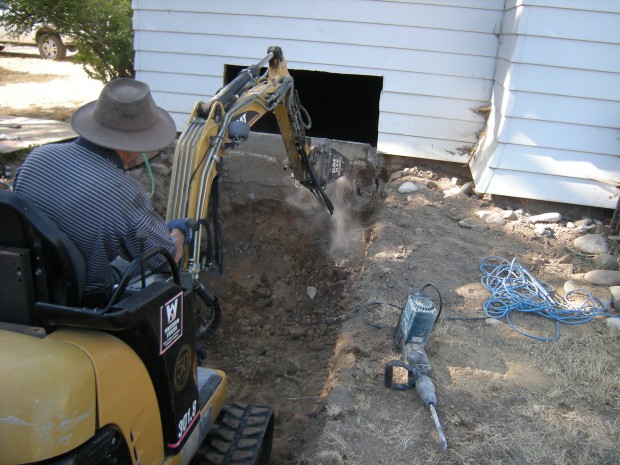
Creating the opening
Sewer Depth: Often known by the city, occasionally we have been tricked by floor drains that turned out to be french drains. Not cool.
Sewage ejection Pump: The second best option, the best is a natural gravity flow.
Moisture-proofing and drainage strategies:
- What is the water level in the area?
- Tell tail signs of water entering dissolving concrete and effervescence on the walls.
- Are their gutters?
- Is the soil sloping away fr0m the foundations?
- Are sprinkler systems pointing away from the home?
Furring out walls: Realize you will lose some floor space to furring out the walls. This will allow for rigid insulation and a warmer space. Code requires R-10 insulation.
Proper Layout: Although the design is often limited by structural considerations laying it out on paper until it makes sense is the way to go.
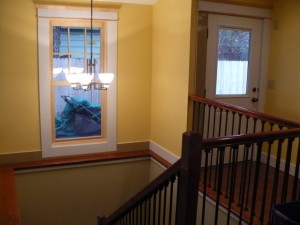
Basement Stairs
Flooring: I like 8# carpet pads for basements it just feels better and insulates well.
HVAC: balancing the home and having a system that has enough supplies and returns is the only way to go. Basements are going to be cooler, so we ensure they are not taken for granted.
Under-slab hydronic heating is a wonderful option to consider.
Utility Rooms: make sure you have make-up air and combustion air. Realize they are going to make noise, so provide a sound barrier near media rooms and bedrooms.
Lighting: Adequate lighting is a must, to avoid the space feeling like a dungeon. Natural lighting is often difficult to achieve but a noble goal.
Foundations: Are they in good shape? We look for cracking, shifting, tel tale signs water leaking known as effervescence, and crumbling or any other signs of deterioration. Occasionally we see stone foundations and cinder block. These require special considerations for structural integrity.
Laundry Chute: We always look for an opportunity to add one when the laundry will be relocated the basement.
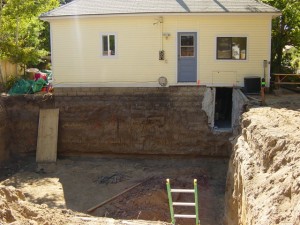
Creating New Basement
Cost for construction
Cost for excavation is often determined by the technique used, the difficulty of access, soil conditions, and square footage of the desired dig, and proximity to a place to dump excess soil. Each project is different. We look at past projects of similar size, techniques used, and access, and how deep you want to go. Prices range from 150 – 175 per square foot or more.
Options for the dig
- Lift and Replace: This technique gains the most usable space and solves the weak foundation issue simultaneously
- Dig within the Envelope: This technique is typically less expensive, we excavate up to the existing foundations and add new retaining walls creating a living space below a structure that is about 12-14″ inside of the existing footprint of the home.
Cost for completion: The project can be broken into two parts, cost for completion is determined by the layout, design, and materials selected to be incorporated.
A safe round number for budgeting purposes based upon past experience is $100 – $150 per square foot, for a comprehensive completed basement addition project. (yours will vary, no two are alike!)
Is a basement a good value?
All in all, I believe that every basement we have done provides a huge value to any home. Creating a great basement is by far less expensive than uprooting your family and moving.
The rule of thumb I use
These numbers work for me and have been proven to be appraisers in the area, your numbers may differ, the important thing to me is the ratio.
- 50% of above-ground square footage value for eight-foot ceilings.
- 80% – 100% of above-ground square footage value for nine-foot ceilings.
Design Development Agreement: Our Design Development process creates the road map to a great remodeling project. Basements are no different. Contact us for a complimentary visit to discuss the possibility of adding a great basement or finishing an existing scary basement for you.
Your comments are welcome. To ask questions or get more information about remodeling, click here to email me directly, or call 208-947-7261
If you or someone you know is considering remodeling or just wants to speak to a trustworthy remodeling contractor please contact me, you’ll be glad you did.

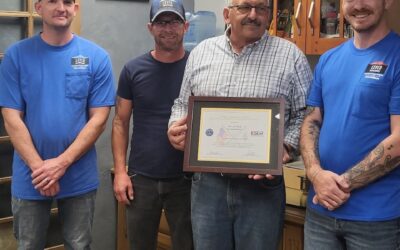
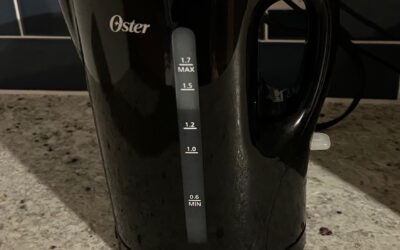


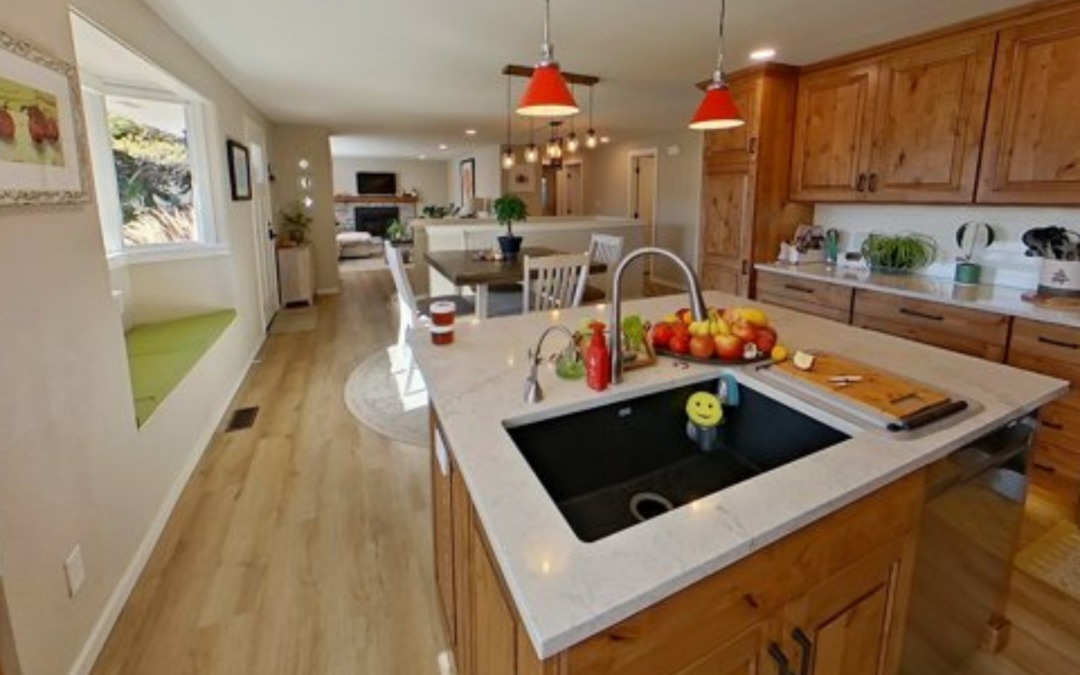
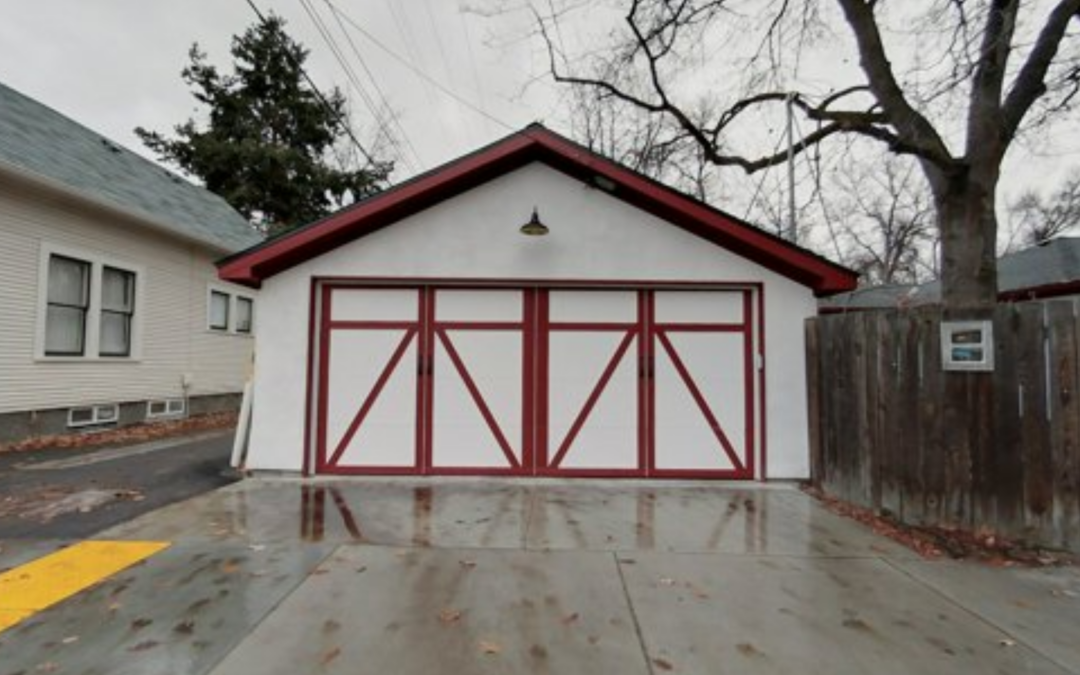
0 Comments