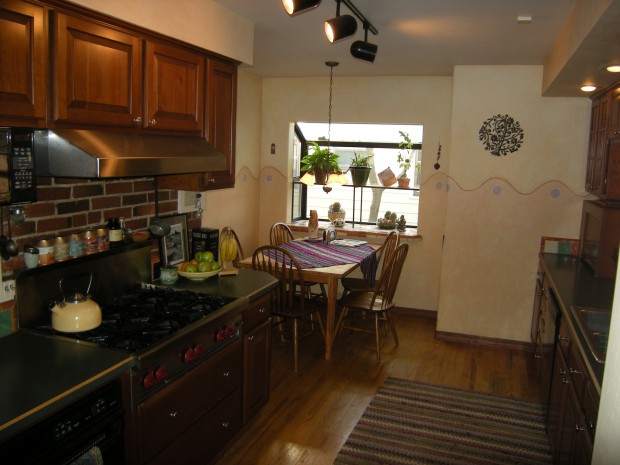
Stove and table
Everyone knows it when they are working in a great kitchen. I remodeled mine 20 years ago, other than some patina from raising two children in the home, it is as great today as the day it was completed.
Mine happens to be a galley kitchen, that is just what fit the space, but it could have been a number of shapes or types. What mattered is that I had a clear vision of what I wanted, and the plan on paper (prior to execution) that made sure it was going to work.
As I visit with potential clients all over the valley about remodeling their kitchens, the recurrent theme is that they are not in love with their kitchens for one reason or another.
By the time you contact us, odds are good that you have been imagining working in your great kitchen too.
Here are several common complaints
- We don’t use a formal dining room
- The kitchen is too isolated from the home
- Once in the kitchen it is full, it is too cramped
- There is no place to set anything down
- My refrigerator protrudes into the room too much
- No one can get past me when the dishwasher is open
- I cannot entertain guests in this house
- I do not have enough storage space
This is obviously a shortened list. The point is that a theme is emerging and I feel your pain. These were some of my exact same complaints when I decided to remodel my kitchen. For some reason, kitchens used to get very little attention in the planning stages of a home and were given the space left over.
Finding a solution to your kitchen issues is likely a phone call away. A second opinion from a professional remodeler and designer could easily get you on the fast track to a kitchen you love.
Here are some basic rules that are available
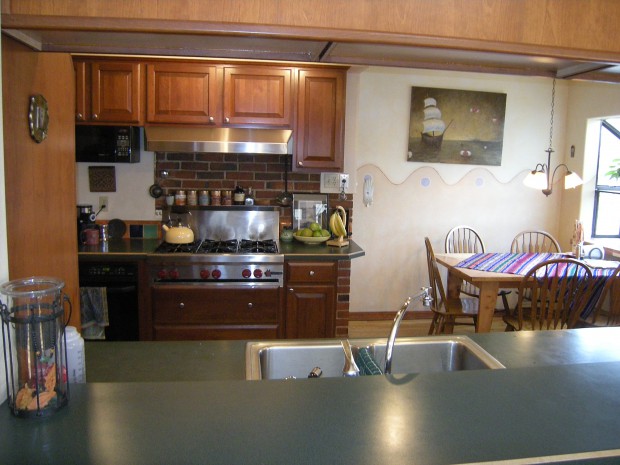
Pass through
- Open space with enough room for at least two people to work
- Full height ceilings
- Task and general lighting, natural light whenever possible
- Ample storage space and wise use of cabinet gadgets
- Counter tops that are durable and cleanable
- Plumbing fixtures that are solid and functional
- Appliances that get the job done, look good and are quiet
- Ample counter space to work and set stuff on.
- Adequate exhaust to evacuate cooking smoke
- A central location for others who are not cooking to interact with those that are.
We help design a remodeling project that you will love,
- On a recent project, my cabinetmaker created the Ah-Ha moment came when the U shaped kitchen turned into an L shaped kitchen. The homeowner fell in love with the plan and we built it.
- We recently remodeled a home where the homeowner had already figured it out, all she needed was to relocate the laundry and remove a wall.
- Just the other day, a client I visited had used the design from her old house to explain exactly what she wanted. Which included removing a few walls and rearranging her kitchen.
- We completely turned one kitchen around to make it functional.
- In some cases, all it takes is to freshen up an existing kitchen to make everyone fall in love all over again.
There is great joy in getting a kitchen remodeled correctly.
No, there is no magic bullet, there are guidelines that make a kitchen work and there are rivers of information to sift through, just selecting the right appliances could take weeks and numerous trips to showrooms all over town.
Rather than spending the time yourself, or procrastinating until you have the time to become an expert. We are inviting you to work with us to help you accelerate your learning curve.
We help folks just like you navigate the maze, hurdles, and mountain of information and come up with a great executable plan to make your kitchen great for you and your family.
Cost Vs Value
According the the annual Remodeling Magazine “Cost Vs value 2015” one of the highlights is that a minor kitchen remodeling project can bring in 152% ROI, that is the second best of the entire report! Second only to siding replacement.
Bonus Round Questions?
- What makes your kitchen great?
- Tell me a story about how you discovered the perfect design for your kitchen
Your comments are welcome. To ask questions or get more information about remodeling, click here to email me directly, or call 208-947-7261
If you or someone you know is considering remodeling or just wants to speak to a trustworthy remodeling contractor please contact me, you’ll be glad you did.

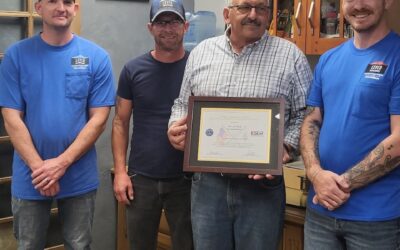
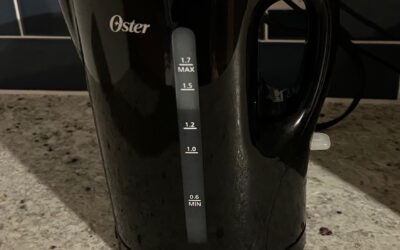


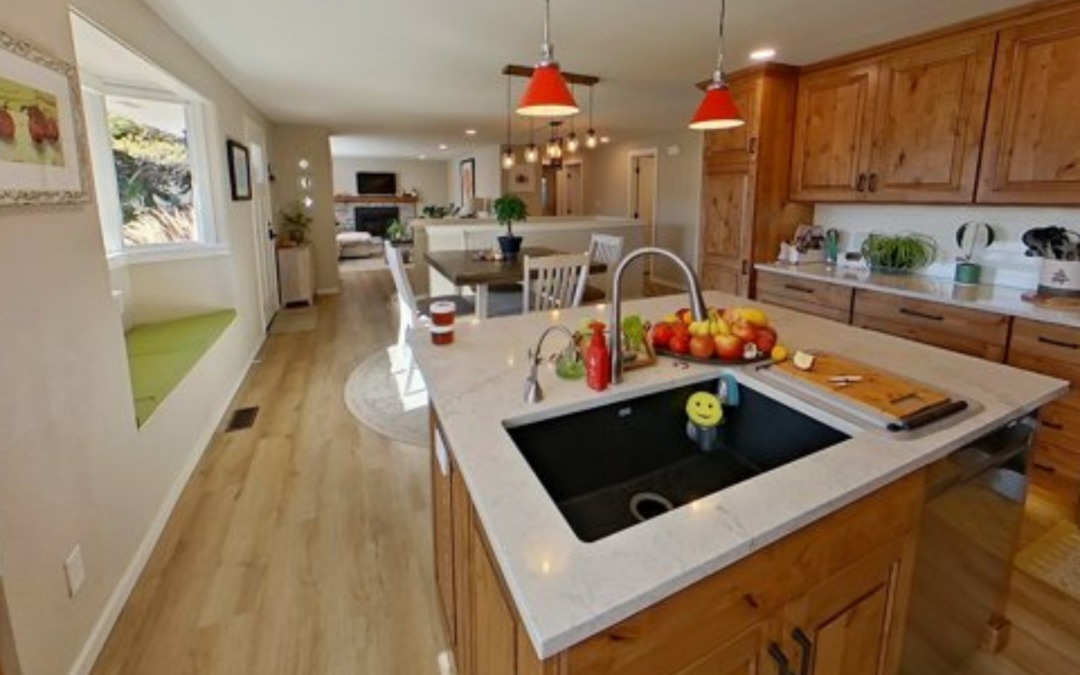
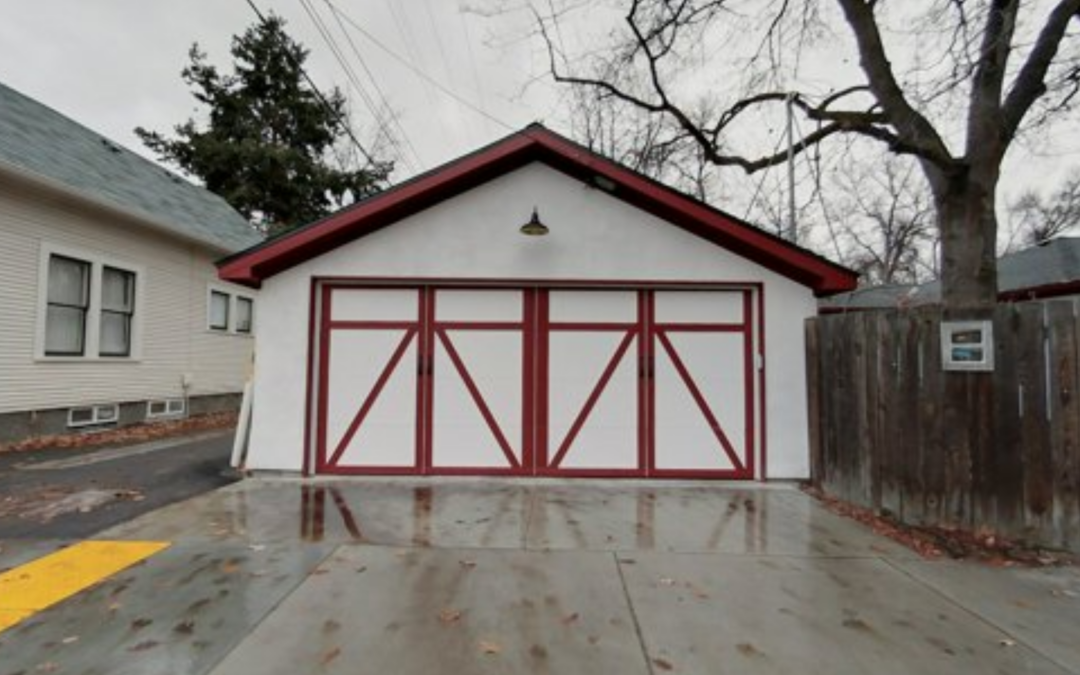
0 Comments