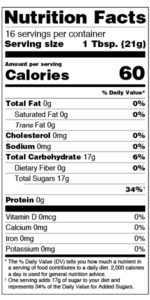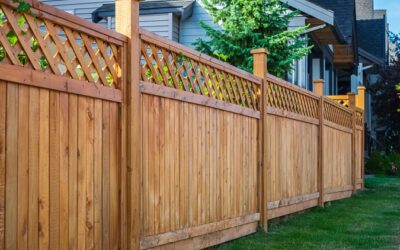A long time ago I realized that “To code” was said to express that there was a minimum level of construction technique and materials that was required to pass an inspection. This “To Code” language was used to instill confidence in the client to know that even if a permit was not required we would behave as if we were being watched.
The fallacy in this thinking is that The Code is about a decade behind the times (IMHO)

2018 IRC used In 2024
A common saying around the job site is “I would hate to be the guy that has to remodel our work because they will have a hell of a time taking it apart”
Yes, I have been participating in the discussion about what codes need updating. The IRC used to change every three years with regularity. A monkey wrench was thrown into the gears by a strong building association’s lobby. What is happening now in Idaho, the “hold my beer watch this state” is embarrassing. the anti-regulation sentiment has traction and is bombing us back into the dark ages IMHO.
There are four Code books, Building, Electrical, Plumbing, and Mechanical. They are each updated on their own schedule. It is the job of the codes to communicate between them which used to be robust. Administrative mucky-mucks are diligently disconnecting them because the governors asked that we reduce regulation. Every word that is taken out is a win so somebody is getting a gold star.
Behind The Times
Everything to do with Universal Design is ages behind. Barrier-free showers are a classic example that I have exposed in several articles. There are no regulations for Universal Design, there are however robust ADA requirements for commercial. We have minimum daily nutritional recommendations, Who really looks at this stuff. Nutritionists I suppose, Why not beat that minimum. I Say “Go big or go home”.
Up to Date or Ahead
New homes and energy efficiency are actually ahead of their time. I also commend the code for addressing life safety issues. The energy code is being messed with too, so who knows what will become of all that work?
Why We Say “we go beyond code”
As Examples In Production:
- We use thicker 1 1/4″ underlayment when appropriate. (Squeaky floors are OK for an old north-ender, not a new home).
- We insulate everything. (Examples are everywhere. We also use advanced materials for air sealing).
- We use advanced wall assembles because energy efficiency is important for the planet.
- We use spray foam for air sealing whenever we can specify it.
- We try not to use Visqueen behind drywall in Idaho because although it is the code, building science does not support it. We have also had to deal with problems related to Visqueen in the wall assembly.
- If there is any question of a beam size we are spring-loaded to go a notch deeper.
- We try to use greater gauge wire in garages. (We understand that a 15 amp circuit is code, so we go with 20 amps). We anticipate that our clients will use the space to work.
- We do not use builder-grade outlets and we replace them in rooms that e a
- We always provide backing for grab bars curtain rods
- We use caps to secure house wrap (Not required)
- We use ball valves all over the home (gate valves work but they are more apt to fail)
- We use recirculation pumps to increase comfort and decrease water wastage)
- Advanced adhesives and sealants of all types are a regular part of attaching materials in addition to nails and screws.
In The Design Process:
- We believe your home should fit you like a glove. (Not like OJ)
- We believe interior doorways should be 30″ up to 36″wide when possible.
- We believe hallways should be 42″ wide when possible.
- We believe there should be an 18″ clearance on the latch side of a door.
- We value natural light in our design.
- We believe that lever handles and extra lighting will add value to your home.
- We encourage varying counter heights in the kitchen.
- We discourage supporting posts and look for alternative solutions.
- We encourage simple design solutions to open sight lines.
What Does This Mean to You?
Selecting Levco to do your design and remodeling project means that your home is going to be designed and worked on by one of the best teams in the region. We will bring all of our experience and talent to bear in a cooperative team approach from the moment the design process starts to the culmination of your project and return the keys. Fortunately, everything is not regulated by code, there are best practices that allow plenty of flexibility for us to customize a remodeling project. We want you to have the best project possible for the situation we were hired to solve. To that end, we make sure it is done right. Be it code or beyond
Your comments are welcome. To ask questions or get more information about remodeling, click here to email me directly, or call 208-947-7261
If you or someone you know is considering remodeling or just wants to speak to a trustworthy remodeling contractor, please contact me. You’ll be glad you did.








0 Comments